Are you ready to tour the HGTV Urban Oasis?! This year’s home is a bold, vintage-inspired getaway located in Nashville, Tennessee. Artwork throughout the home highlights Nashville’s rich country music history. And the home is designed to inspire creativity.
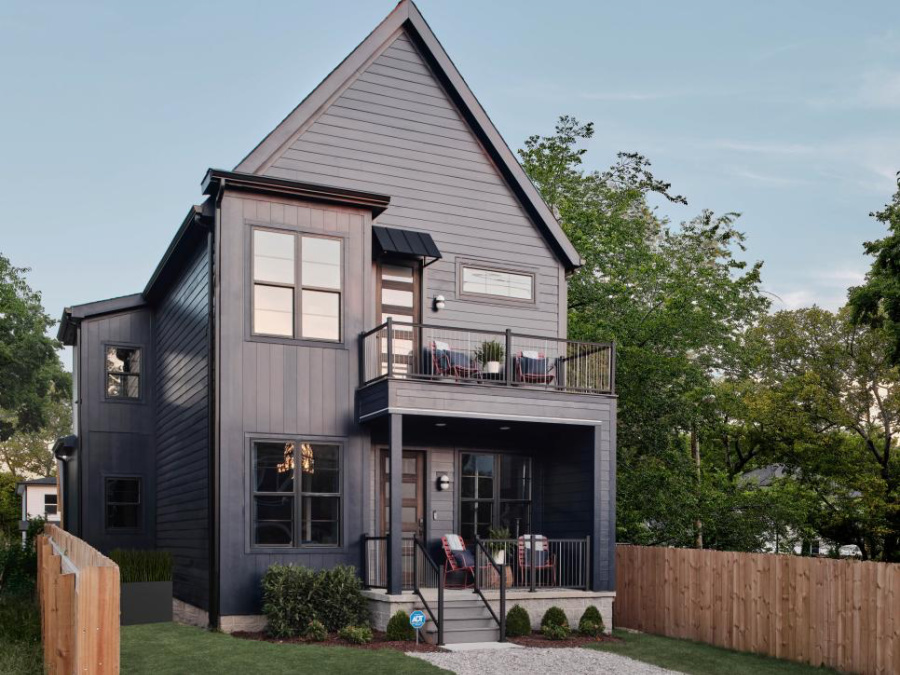
Images via HGTV
Tonight HGTV unveils its Urban Oasis giveaway show house in Nashville, Tennessee.
The Urban Oasis is a renovation or new build located in a vibrant city environment.
This year’s Urban Oasis is a new build.
In place of an 80-year old house that had to be torn down.
It was in dismal condition with sagging, uneven floors, low (7 1/2 foot) ceilings,
haphazard updates through the years and a layout that was not functional for today’s families.
Take a look.
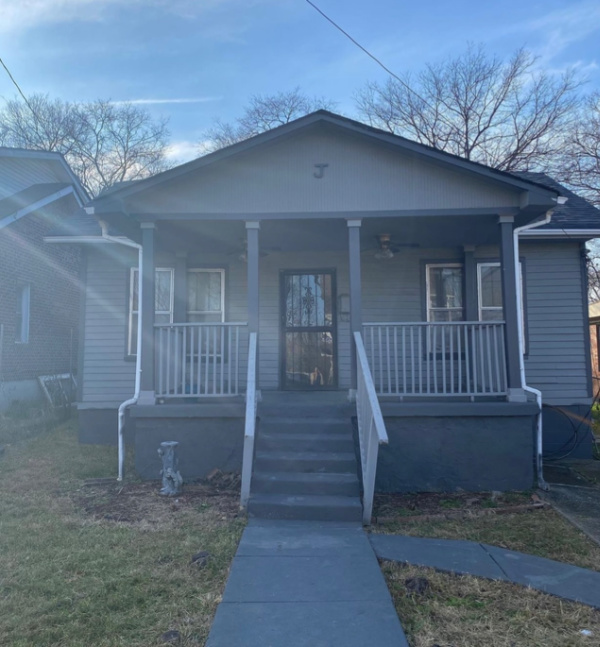
Photo by Joseph Bradshaw via Brian Patrick Flynn
The new house is a 2500 square foot, two-story, three bedroom, two full and two half bath house with a detached garage and studio.
Oh, and lots of outdoor entertaining space.
Local architect, Turner Binkley, designed the home which was
constructed by Mitchell Builders Group with interiors by Brian Patrick Flynn.
Located on the West end of Nashville, the house is just 10 minutes from the thriving downtown music scene.
Before we get started let’s address the elephant in the room.
Brian Patrick Flynn.
His hair.
I didn’t recognize him.
In addition to his hair, the absence of plaid and eyeglasses further threw me for a loop.
Looks like a designer rebrand.
Ok, so Brian Patrick Flynn has been the designer of HGTV’s Dream Home and Urban Oasis for a few years now (maybe longer).
You can read my review of the 2022 Dream Home here.
I can’t seem to get Brian’s names in the proper order so to reduce confusion let’s refer to him as BPF.
You know I’m HGTV obsessed.
And that I love to hate it.
And love to critique it.
How nice to have a blog as an outlet for my repressed inner critic.
There’s a lot to unpack so let’s go!
By the way, I’ll be awarding positive or negative points along the way based upon my totally subjective and uninformed opinion.
Sources, similar looks and shopping links are included throughout and at the end of the post.
This post includes affiliate links for your convenience at no additional cost to you. You can read my full disclosure policy here.
The Front Exterior ~
HGTV has embraced dark house exteriors and they’re leaning in hard. While the house looks like a dark charcoal, it’s actually navy blue.
Lap siding from James Hardie’s Artisan Collection in Blue Ribbon.
I love a front porch. That’s points. And these metal rocking chairs are pretty cool too … nice and compact for the smallish space.
The main floor encompasses all the shared living spaces. The bedrooms are all upstairs. Here’s the first floor plan.
The Foyer, Dining Room & Den ~
The front door opens right into the dining room. But it’s spacious and there’s an entry chair to define the space. So I’ll allow it.
You’ll notice a theme throughout the house … music. Country music. And a celebration of country music legends through the work of local artists. Including Karen Musgraves, mom of superstar Kacey Musgraves.
Flooring throughout the house is wide plank, engineered wood from LL Flooring’s Bellwood Artisan collection in Glacier Creek Hickory.
The draperies feel a little heavy, but I like them. I also like the chandelier. But the table … it’s small. You cannot set this table for the number of chairs placed around it. Just saying. However, it’s a good size room and a larger table will work here.
Not sure what the deal is with the standing lamps. BPF says he finds them ‘very rock ‘n roll.’ Alright.
Let’s play a little game. Whenever we spot a neon sign, take a swig of your beverage of choice. Please drink responsibly.
The den’s leather sofa is a vintage’s 70’s find from Roundtop. I like the use of bold color in this room … it’s a vibe. Burnt Sienna paint against the brown leather and navy blue chairs. Points.
I can’t find any information on the interior paint colors. All may be revealed on the HGTV special tonight and I’ll update the posts as I learn details.
I’m not sure about the multiple flush mounts lights on the ceiling. I mean, I like the lights themselves, but it feels like overkill for a moody den. We’ll just use the table lamps.
I wonder if the neon sign blinks?

The Kitchen ~
In the center of the house, the kitchen is very spacious and boasts a 10′ island wrapped in quartz. There are no windows in this space, so Brian chose European style cabinets with a shiny finish to bounce light around.
A pet peeve. When I see a house that’s been thoughtfully designed, no expense spared WHY IS THE REFRIGERATOR NOT BUILT IN??? At least it appears to be counter depth and doesn’t stick out like a sore thumb. Still … negative points.
Speaking of light, the island pendants in matte black are pretty spectacular. Points!
Oh, and I take it back. From this angle the refrigerator does appear to stick out.
Cabinetry & countertops by Cabinets-to-Go. Cabinets – European in Metro Glass Slate. Countertops – Arista Concrete Mist (quartz).
On the opposite side of the kitchen, the built in banquette offers seating for 4 or more.
An original board from the pews of the historic Ryman Auditorium is transformed into the built-in banquette kitchen table top. The graphic design in the wood is a nod to the Ryman’s stage. Points for this historical feature.
Ok, I love this Kohler stainless steel sink with all the accessories. We had one in our Fidalgo Island house. I’m a fan. Points.
Kohler finished plumbing fixtures are featured in the kitchen and bathrooms.

I kind of like the dark moodiness of the pantry. And this kraft paper dispenser is practical and fun.
The dark storage bins are from The Home Edit collection at The Container Store. Points.

The Living Room ~
The fireplace surround, honed Carerra marble, goes all the way to the ceiling. The ceilings are 10′ throughout the house.
What’s your position on ceiling fans? It always surprises me to hear designers say no ceiling fans. Not ever. No exceptions. I’m pro ceiling fan. I mean, I don’t love them, but it’s hot in Nashville. And many other places. And it’s only getting hotter. They serve a purpose. Plus, fans, like this one, are more streamlined and less obtrusive than they used to be. I’m fine with it. You?
The views towards the front of the house and the back yard feel so airy and spacious.
The door off the living room leads to a powder and mudroom. And access to the backyard.

Love the green powder room. Points. I shared my favorite green paint colors here. I’m not sure about the burnt Sienna colored mudroom. BFB isn’t afraid to be bold.
The back door leads out to the deck and garage studio spaces.
The Backyard Deck ~
The deck sits between the main house and detached garage studio. It’s spacious and ideal for entertaining.
As mentioned before, it’s hot in Nashville. I think a pergola of some sort is in order. And an outdoor kitchen. At least a BBQ.

Let’s go upstairs …
The second level contains all three bedrooms, two full baths and a small laundry room. Here’s the floor plan …
Leaning in heavy to the country music theme. Look at that bank of skylights. I’m not big on skylights, but recognize that puts me in the minority. This is definitely points.
Stairway landing leading to the main bedroom. I like the bench here. Kind of an upstairs drop zone. Points.
The Main Bedroom Suite ~
The main bedroom suite is at the front of the house directly the above the foyer, dining room and den. With a balcony looking out over the front yard. Just this week I heard my favorite radio personality say that no one ever uses their bedroom balcony. She said, no matter what your real estate agent tells you, no one ever sits on their bedroom balcony sipping coffee in the morning or wine in the evening. Thoughts?
The walnut canopy bed is stunning. Points.
Regardless of my prior remarks, I’m pro balcony. Points. There are those cute metal rockers again.

I love this blue gray paint in the main bathroom. And I love painting the baseboards and trim the same color as the room. Points.
The mirrors over the vanity appear to be medicine chests. Great for storage. But, I’m confused about the overhead sconces. Will the light jump over the medicine chests and down to where it needs to be? Good lighting in a bathroom is key. Maybe the mirrors light up?
Although you can’t see it, the main bathroom has a separate water closet. Essential for gracious living … points for that.
The shower and tub are in one big wet room. I really like this concept and we considered it for Snowberry (didn’t have the space). What do you think?
Kohler Poplin 48″ vanity cabinet in gray.
Floor tile from LL Flooring – Avella Ultra Galassia Nero Tile

The walk in closet looks decent size and I like the organization system. Cute little ottoman .. a closet essential.

The Laundry Room ~
Not a big room but it has everything one needs. That said, I’m a fan of a stackable washer dryer situation IF there’s a folding counter elsewhere. That’s not the case here. That’s going to be negative points.
I do like the chair rail molding detail, with a ledge. And the simple floating shelf is nice too. Storage storage storage. There’s that cute sconce that’s also in the main bath. It’s clever how they’ve mounted it horizontally.

The Guest Rooms ~
Let’s refer to them as the dark room (left) and the light room (right). Oh, look, ceiling fans again. They make a lot of sense in upstairs bedrooms.
I believe the dark room walls are wallpaper. A wood veneer wallpaper. Have you ever heard of such a thing? I don’t know about that. But I do like the tufted bed. And I’m loving the closet space.
No weird wallpaper in the light room. Closet space looks decent.

The Guest Bath ~
After you, Willie. Without a window in the room, a tunnel skylight brings in natural light. And the sconce is fun.
Velux No Leak Solar Powered Fresh Air Skylights and Sun Tunnel Skylights are featured throughout the house.
Yes, to everything. The blue subway shower tile is beautiful (similar here) and I like the juxtaposition of the offset layout next to the herringbone pattern. The Kohler Moxie shower head contains a speaker. And a half shower door is a great look. Also less awkward getting in and out of a tub shower combination. The faucet from Kohler’s Riff line is nice. And I really like the vanity drawers (instead of a standard cabinet). The large drawer pulls could double as a hand towel rack in this room with limited space. Major points awarded to this bathroom.

The Detached Garage and Studio Space ~
From the back deck head up the stairs to the above garage studio.
The room is light, airy and spacious. The sitting area is lovely. And you’ve got to love the built-in work space.
Built-in desk from Cabinets-to-Go – Shaker cabinets in Annapolis blue
More skylights … wow, lots of skylights. And that’s a Serena & Lily hanging chair over by the window.
Looks like a half bath. And that’s a little disappointing. This is a good sized space and could have been an awesome in-law unit, with full bath and kitchenette. Feels like a missed opportunity.

Below the studio is a two car garage. A single garage door opens up from the deck space creating an indoor outdoor flow.
The garage is staged as another lounge area. Which leaves me more confused about the upstairs studio and why it’s not a fully livable space.
Alright. Who wants to start? I will. What the what?!
Garage Band?!
Wait, now I get it. BFP says the garage doubles as ‘performance space’ for backyard concerts. He envisions the upstairs studio being used for songwriting and the garage as jam studio concert stage. Oh, ok. Makes perfect sense. ???
Hope the neighbors are musicians too.
Do you see what I see?
A dual purpose garage. When not in use as a hangout and concert venue, your new C-Class Mercedes can glide right in. In addition to the house, the car and $50,000 cash can be yours if you enter to win.
Here’s the garage from the car entrance side. There must be an alleyway behind the house for garage access.
So many questions. Where to store garage stuff?! The front lawn’s not going to mow itself. What to do with the furniture when you want to park a car in the garage? I could go on and on but let’s just leave it at that.
How many neon signs did you count?
You didn’t mention interior paint colors, you say. Good catch. I can’t find any information on the paint colors. Maybe they’re keeping them under lock and key until tonights big television reveal. I’ll keep searching and will update the post when/if that super secret information in divulged.
My Verdict ~
I lost track of the point count, but overall I like the house. Keeping in mind it’s a show house, not a let’s-live-here house, I can get past the theme-heavy decor. This is a major breakthrough for me. In the past I’ve tended to view the giveaway homes through a would-I-live-there lense. And that’s the wrong approach. After a neon sign and guitar purge I think I’d like it just fine.
Most winners of HGTV’s show homes sell the home. I assume furniture and all. This house would be a fun Airbnb for visiting Nashville. But I’m sure the neighborhood prefers an owner occupied situation.
Anyway, would I decorate a house this way?
No.
Would I take it if I won the sweepstakes?
In a heartbeat.
What about you?
Visiting Nashville ~
Have you been to Nashville? I visited for the first time a few years ago. With Jim. In June. It was hot. Very hot. But we had a great time. My mother went to Vanderbilt University and we were able to tour the beautiful campus. I found her dorm building and sorority house. Amazing and so fun. We also have a great time downtown listening to music and enjoying the nightlife. We ate at some incredible restaurants too. Including Martin’s BBQ which I highly recommend. I’d jump at the chance to go back. Perhaps not during the summer months.
Fun things to see and do in Nashville.
For more of the Urban Oasis ~
HGTV’s Urban Oasis one-hour special airs tonight (October 7), and again October 11, 28 and November 2. It will be added to the Discovery + streaming service on Saturday. Check your local listings. And don’t forget to enter to win up to 2x a day. Once at HGTV.com and again at Foodnetwork.com. The contest runs through Wednesday, November 23. Good luck!
So there you have it,
HGTV’s Urban Oasis 2022,
in Nashville, Tennessee.
What do you think?
What’s your favorite or least favorite feature?
Tell me!
PIN IT & LOOK AT IT LATER ~
As always, I appreciate your visit and welcome your thoughts in the comments below.
Follow along for more on Instagram and Pinterest.
Cheers from Snowberry!
SHOP THE URBAN OASIS LOOK ~
Lighting ~

Kitchen & Bath Fixtures ~

Organization ~

Furniture & Decor ~


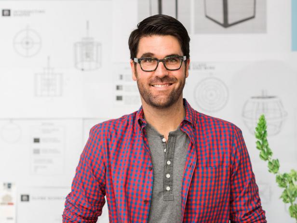
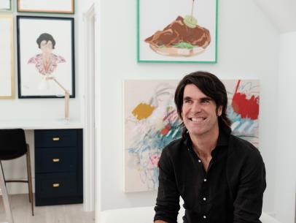
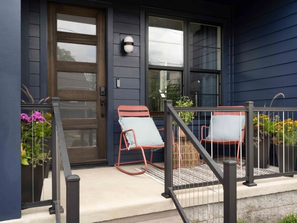
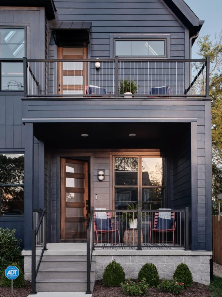
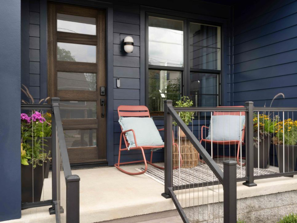
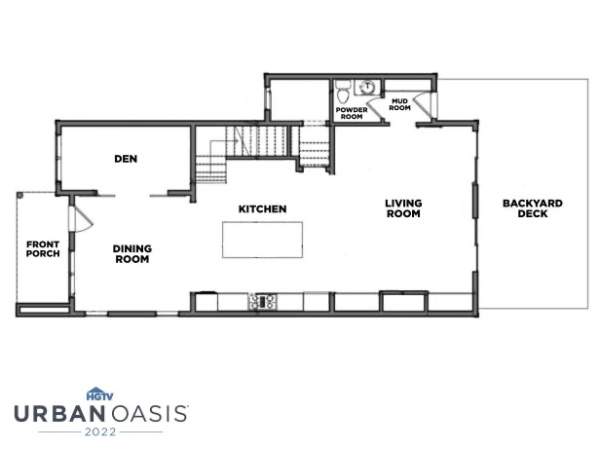
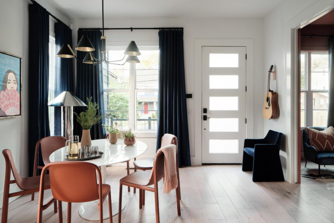
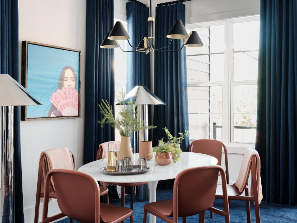
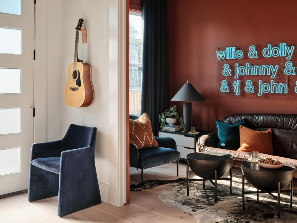
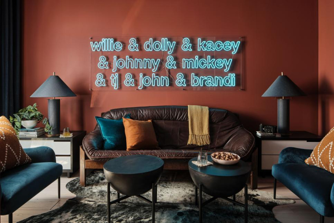
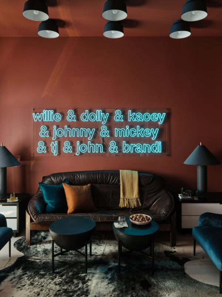

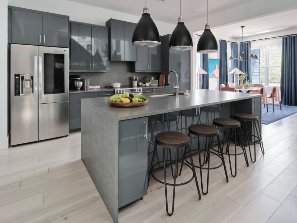
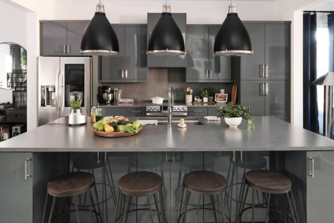
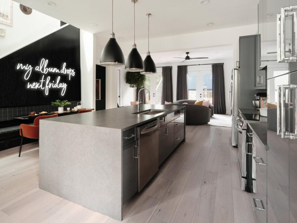
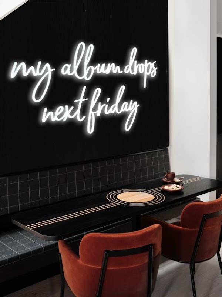
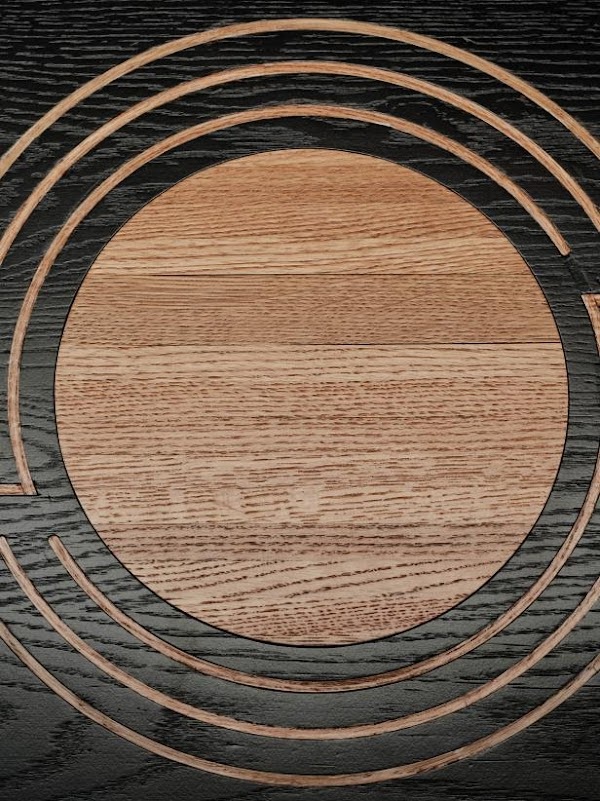
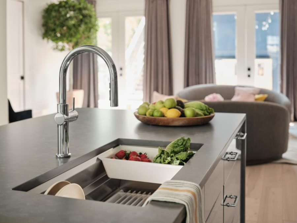
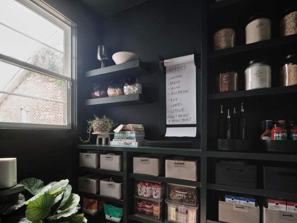

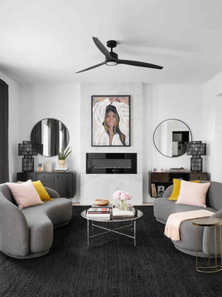
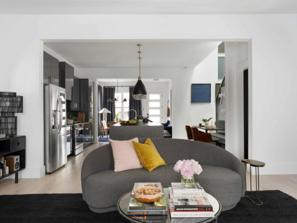
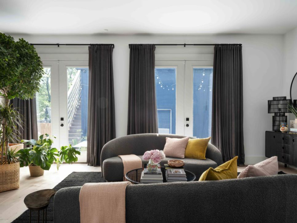
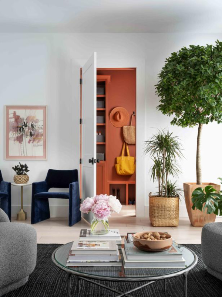
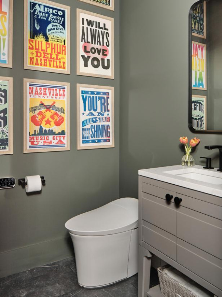
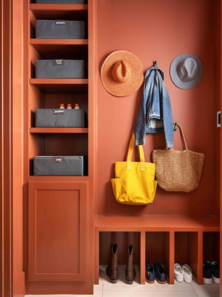
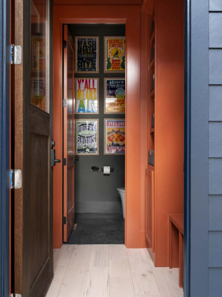
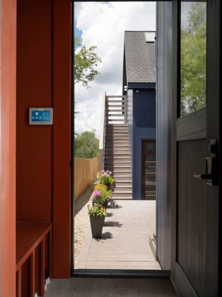
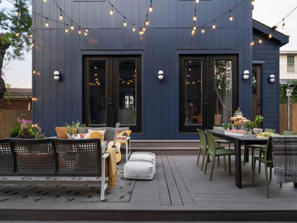
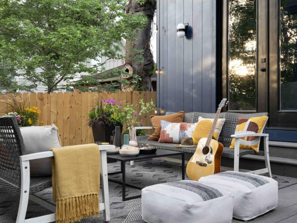
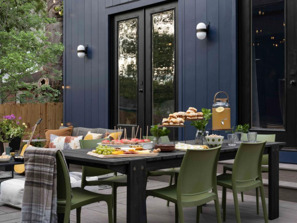
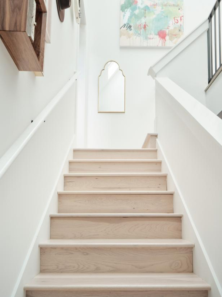
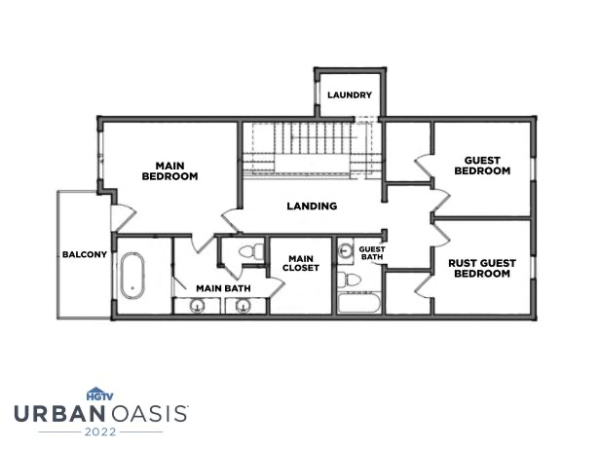
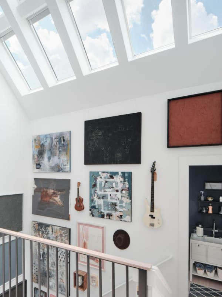
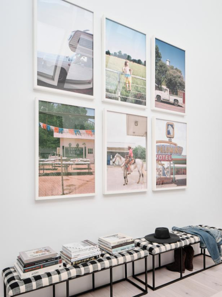
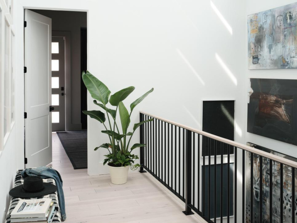
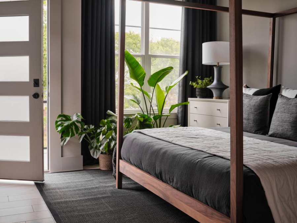
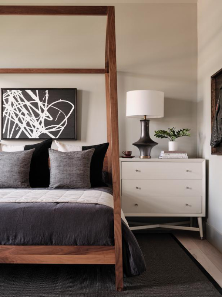
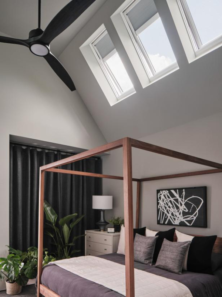
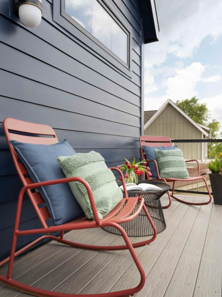
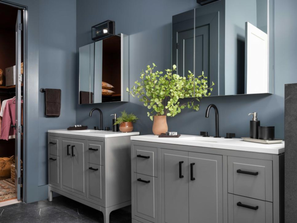
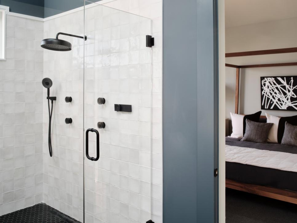
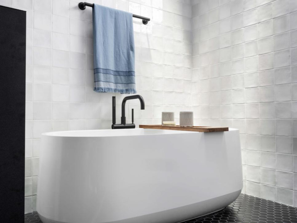
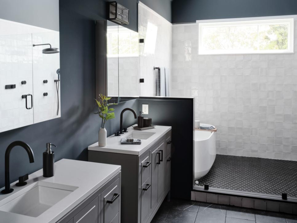
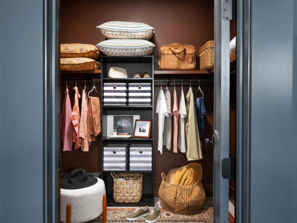
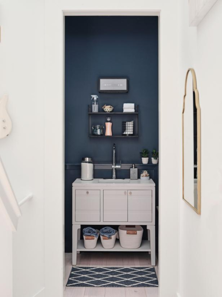
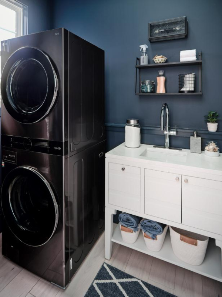
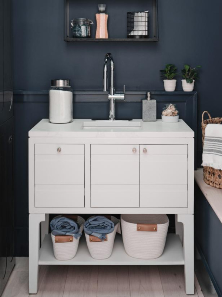
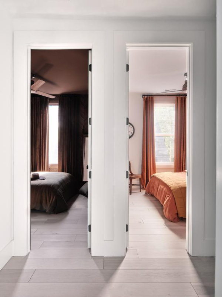
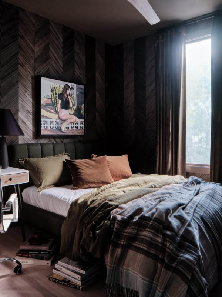
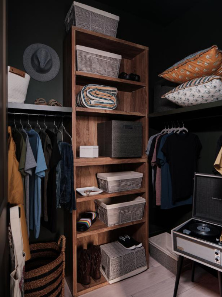
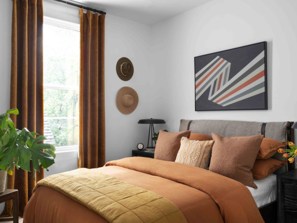
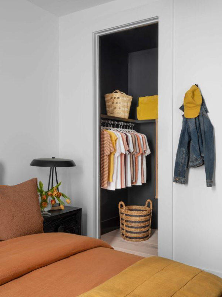
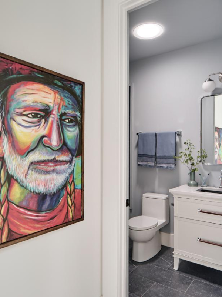
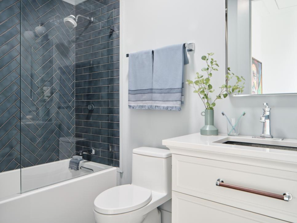
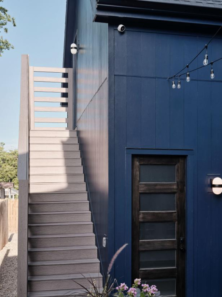
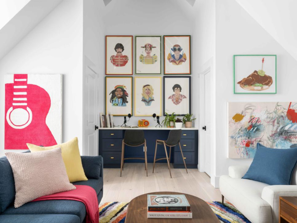
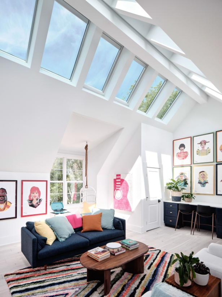
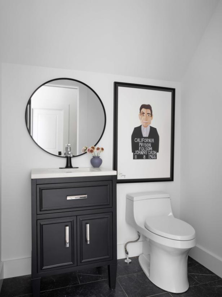
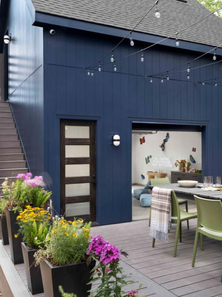
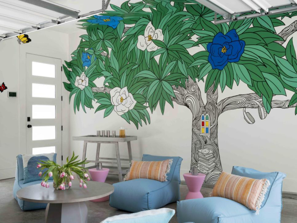
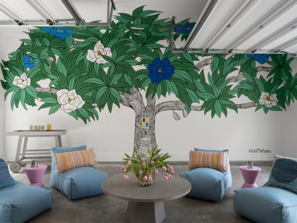
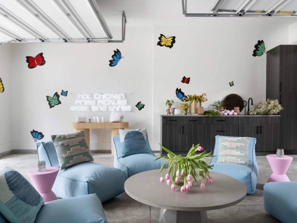
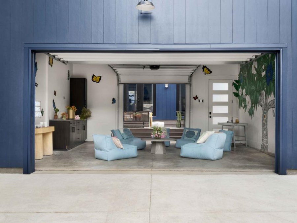
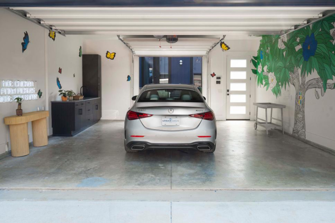
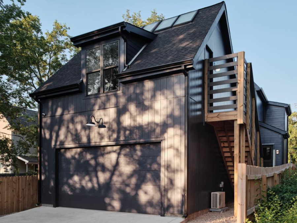

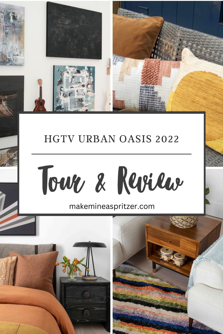
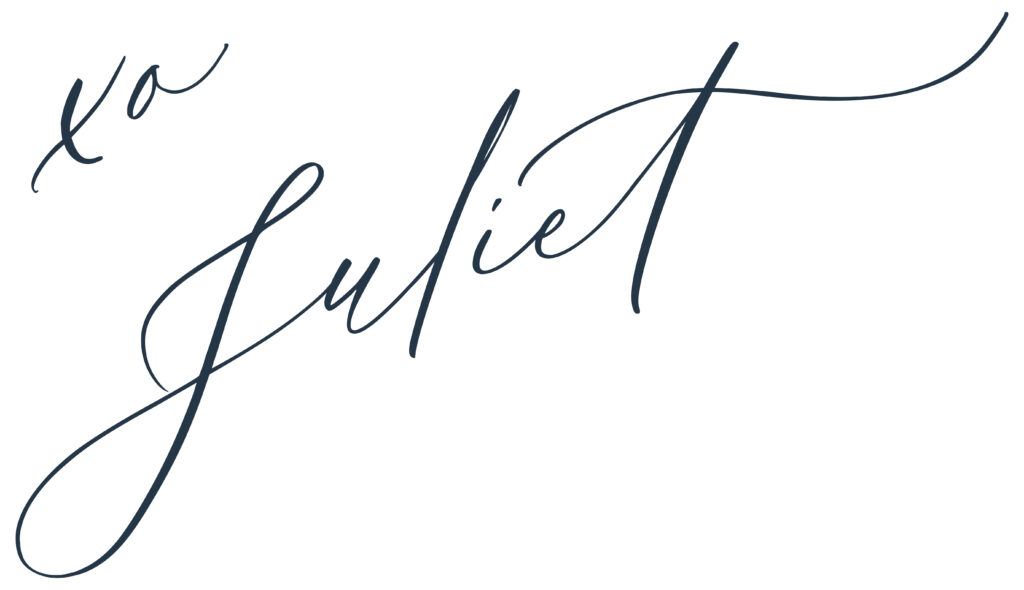

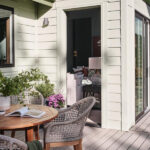

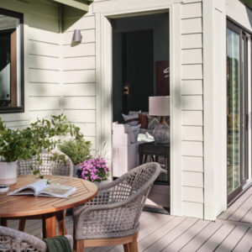
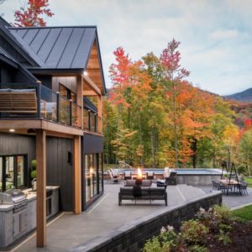
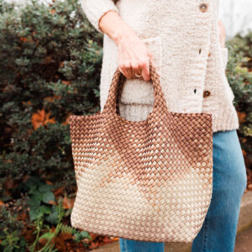
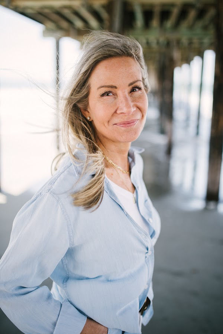
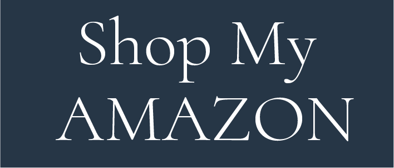


Reader Interactions