Today I’m showcasing our home on Fidaglo Island in coastal Washington.
Welcome to our Fidalgo Island Home!
Come on in …
OUR FIDALGO ISLAND HOME
For years I’ve shared bit and pieces of our Fidalgo Island home on Instagram. My plan to blog about the design and build of our home didn’t happen. I’m either a perfectionist or a procrastinator or both. So here we are, years later with a home tour and the back story …
One spring, while visiting family in Western Washington, we discovered a charming new community of ocean front and view lots on Fidalgo Island. Situated on the Guemes Channel, overlooking the Anacortes ferry terminal, San Juan Passage is a community of just under 100 home sites. Spectacular views, Cape Code style, shingled homes, gorgeous scenery and a mild climate (mild for the Pacific Northwest) were a winning combination and son we were debating which lot offered the ideal spot to build our dream home.
Here’s how Gilbane Development Company, the East Coast developer describes the community.
“San Juan Passage is a coastal community of 99 traditionally styled, single-family homes situated on tree-lined streets with wide, walkable sidewalks. Prime view parcels are home to grand community parks with landscaped trails that gently wind to the sea.”
A major selling point for us was that each lot could be designed and built according to buyer specifications. A semi-custom build. We were going through the process from out-of-state and this seemed like an ideal scenarios as we would not be able to be on-site on a regular basis. And we loved the Nantucket / Caps Cod feel of the neighborhood. Quite different from the typical Pacific Northwest home style.
We purchased a lot in the Water’s Edge series and been the process of designing a floor plan to accommodate our family and lifestyle. As well as visiting friends. And there would be many. Nine months later we broke ground.
The build took just a little over a year.
And we packed up our car, left California and began our new life in the Pacific Northwest.
Let’s take a tour …
FOYER & MUD ROOM
KITCHEN & DINING
LIVING ROOM
POWDER ROOM
LAUNDRY ROOM
BUNK ROOM
GUEST SUITE
MEDIA ROOM/GUEST DEN
MAIN BEDROOM SUITE
BACK PATIO & OUTDOOR KITCHEN
The house is a three level home with the entry on the lower floor. We had a lot of discussion about including an elevator, a common feature in other neighborhood homes. Ultimately, we decided an elevator wasn’t for us and besides it takes up a lot of valuable space. We never regretted our decision.
FLOOR PLAN
Plot twist! After two blissful years in our beautiful, coastal home, we sold it – furnishings and all – and returned to California. It was bittersweet. While we loved our home, the Pacific Northwest climate was a tough adjustment for lifelong Californians. And we missed our family and friends.
We enjoyed our time on Fidalgo Island. It’s hard to beat the views and we spent many enjoyable evenings on our decks mesmerized by spectacular sunsets and watching the Washington State ferry’s glide in and out of port.
Be sure to check back for a full list of building material and furniture sources.
So there you have it, a tour of our Fidalgo Island home.
I’d love to hear your thoughts and questions.
Until next time,
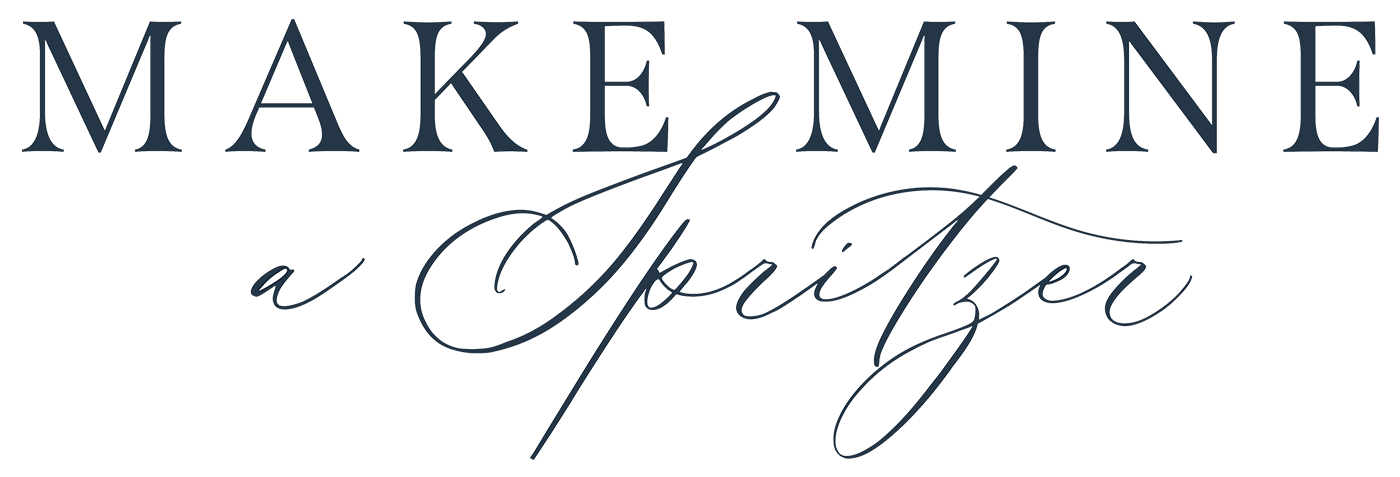
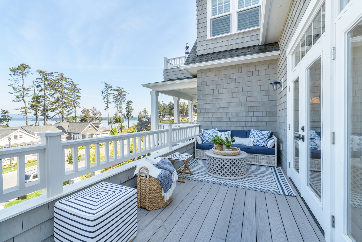
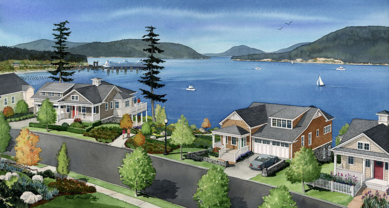
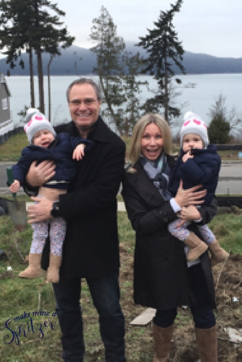
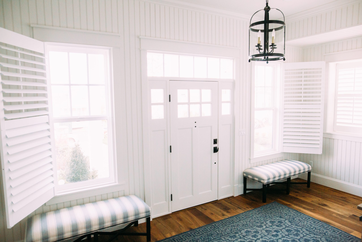
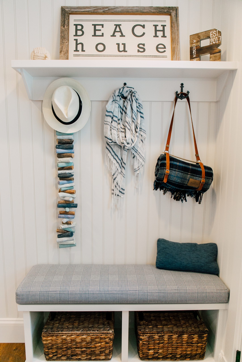

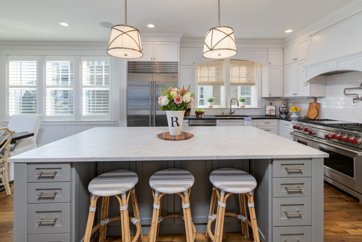
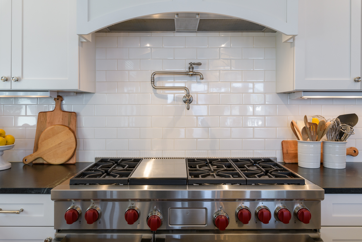
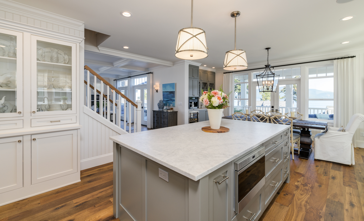
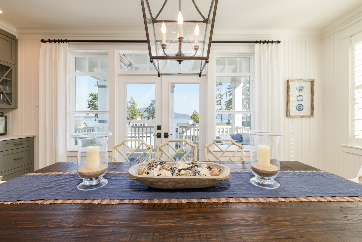
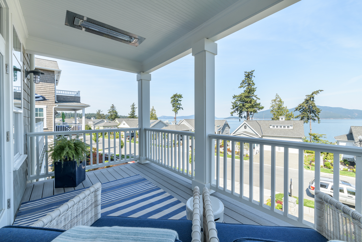
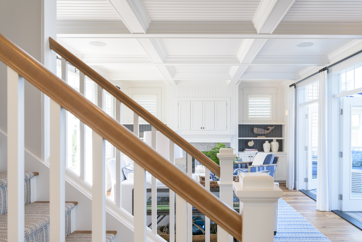
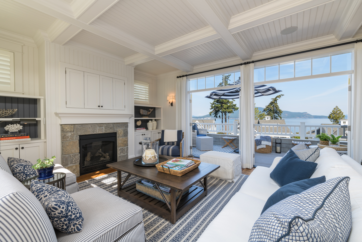
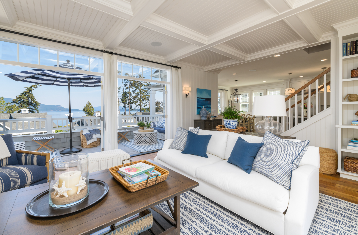
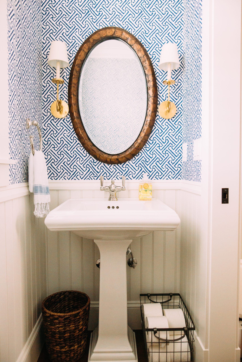
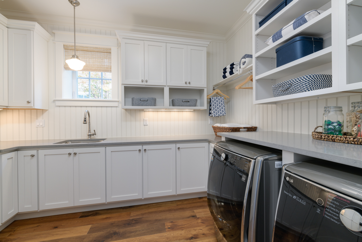
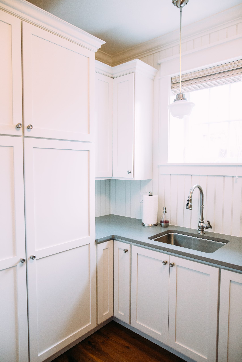
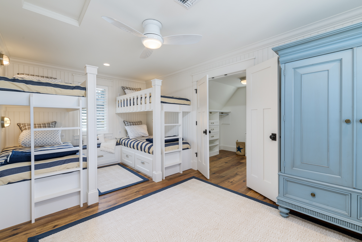
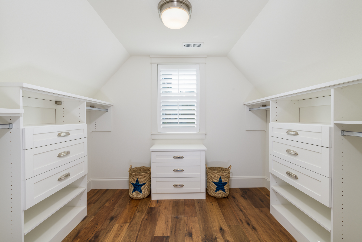
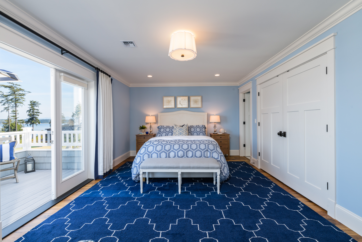
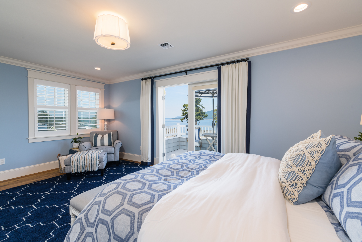
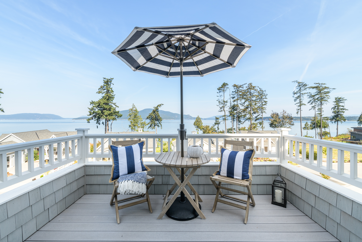
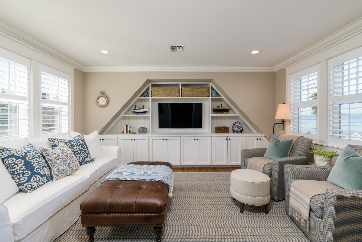
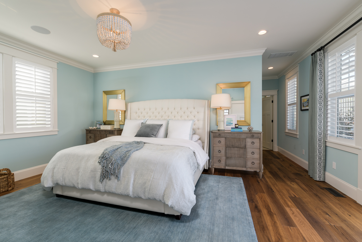
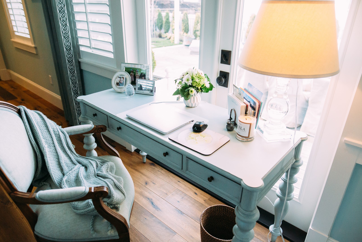
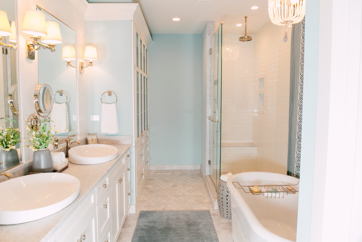
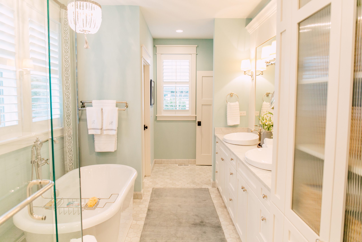
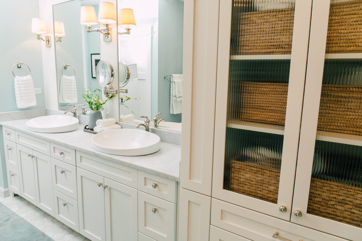
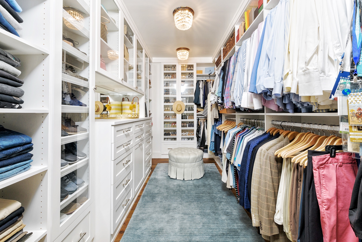
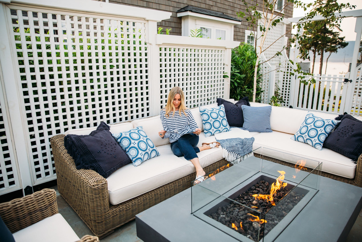
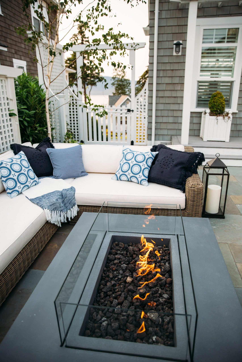
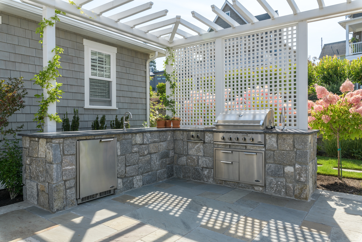
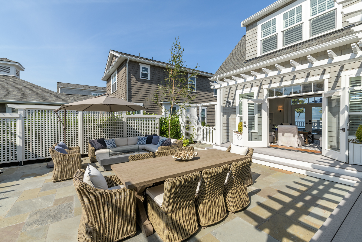
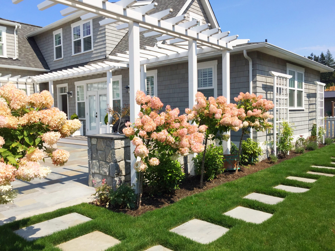
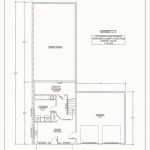
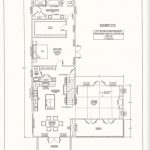
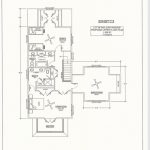
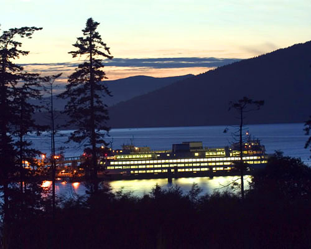
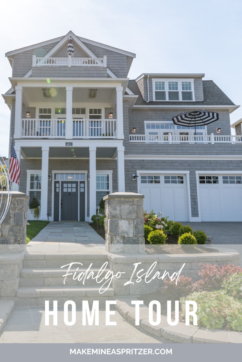
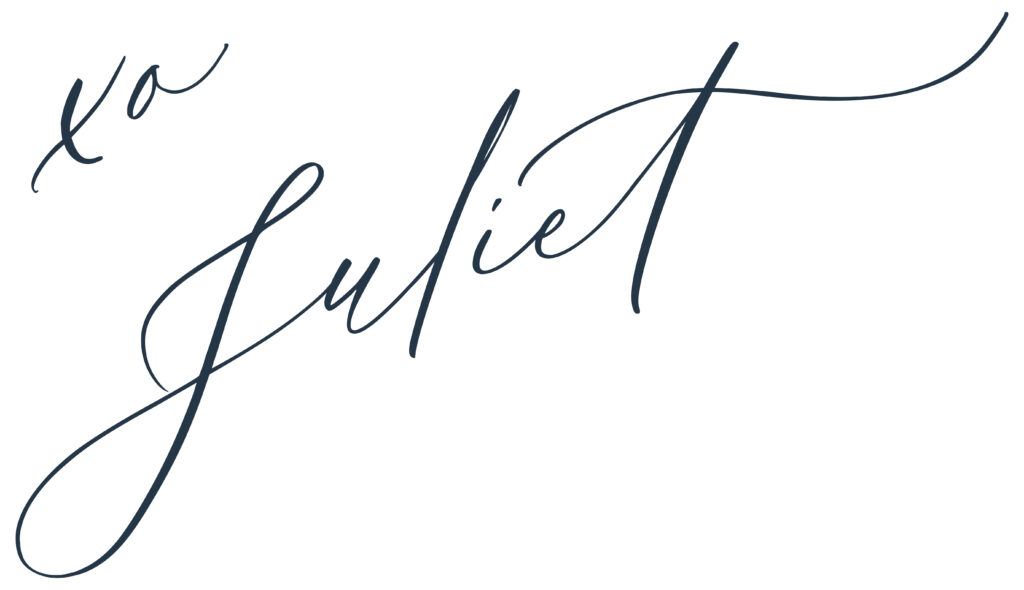
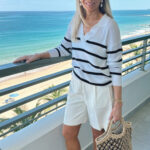
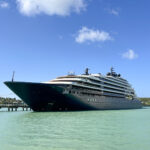
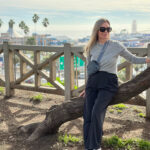
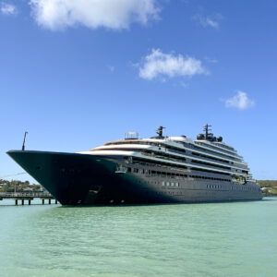
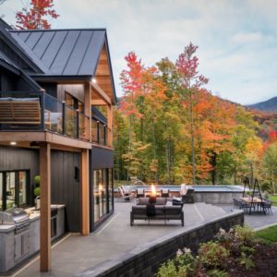
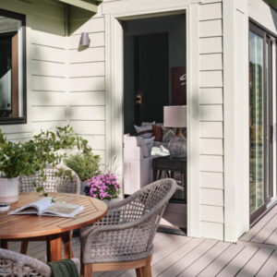
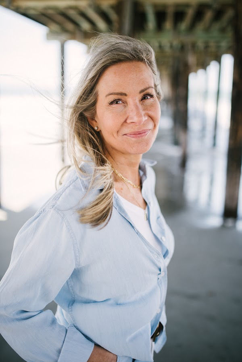
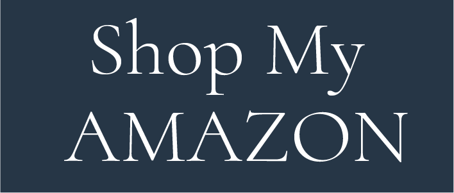

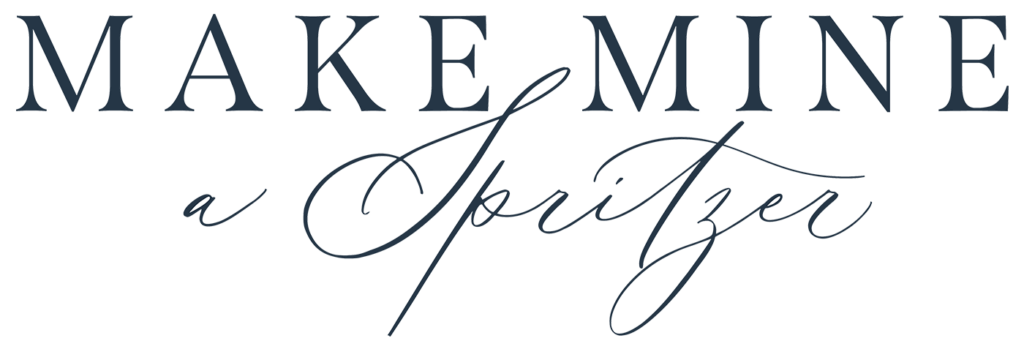
Reader Interactions