Join me for a tour of HGTV’s Dream Home 2023. A mountain home just outside Denver, Colorado near the Red Rocks Amphitheater.
Are you ready to tour HGTV’s Dream Home 2023?!
All images in this post via HGTV.com
I wrote about my love hate relationship with the annual HGTV Dream Home reveal and the history of the Dream Home here.
But first a moment of silence to remember the most fabulous (and popular) Dream Home of all time.
The 2015 Dream Home on Martha’s Vineyard.
The home that inspired our Fidalgo Island house.
I know, it’s time to get over it and move on.
This year’s Dream Home is in Morrison, Colorado.
Did you watch the New Year’s Day reveal on HGTV?
This post includes affiliate links for your convenience at no additional cost to you. You can read my full disclosure policy here.
Once again Brian Patrick Flynn is the designer.
I shared my thoughts about Brian and the most recent Dream Home designs here.
You can find fun behind the scenes photos and videos on Brian’s Instagram,
I’m not a fan of Brian’s work although he seems like a lovely guy.
That said, as I mentioned in last year’s review, I recognize he is limited by HGTV’s sponsors.
With most of the furnishings and decor sourced on Wayfair.
But what do I know?
HGTV isn’t calling me to design their houses.
But back to Wayfair.
Purchasing upholstered furniture online is not the best idea in my opinion.
Unless you’re able to test it out first at a retail outlet.
But I’ll dispense with editorializing and get on with the show.
Morrison, Colorado is 12 miles from Denver.
And very near to the iconic Red Rocks Amphitheater.
In fact, it’s landscape influenced the home’s interior colors.
THE FLOOR PLAN ~
The home is 4360 sqft on one-level, built over a garage studio space.
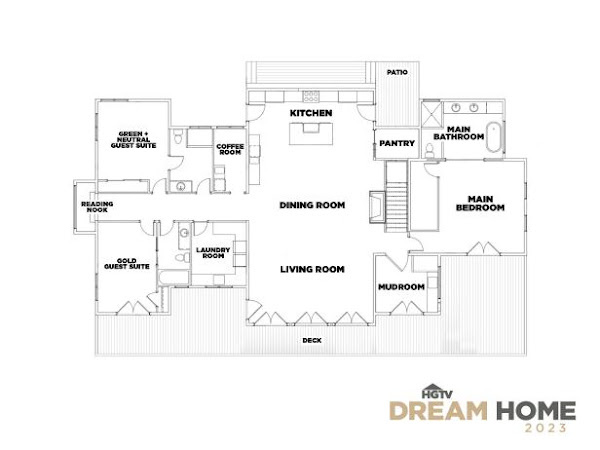
Main Level Floor Plan
I question the square footage.
They must be counting the garage/studio space.
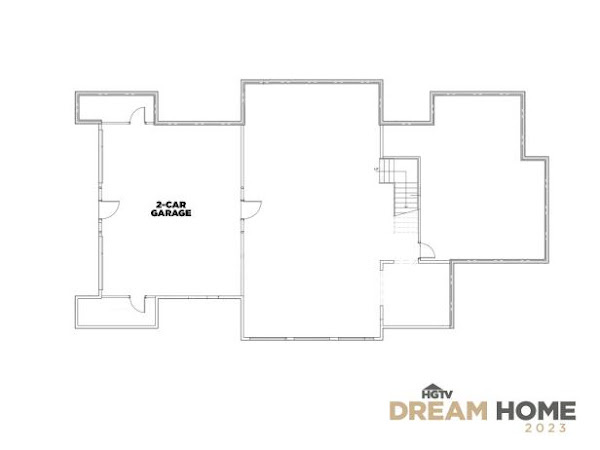
Lower Level Floor Plan – Garage & Studio Space
I searched and searched for a front door.
Apparently the entry door is at the back of the house, and brings you into the kitchen.
And there is a staircase from the garage.
What appears to be the back of the house is actually the front.
The deck, which appears to be the front, is the back.
Ok.
You’ll notice they lean in hard to the ski-house theme.
Vintage skis and snowshoes everywhere.
The house has three bedrooms, the main bedroom suite and two guest suites, and three full bathrooms.
The main living space is an open concept great room encompassing the living room, dining room and kitchen.
The space has soaring vaulted and beamed ceilings with many skylights.
A total of 30 skylights.
Let’s go inside.
The interior paint colors are from the HGTV Sherwin Williams Vintage Homestead Collection.
You’ll notice that throughout the house they’ve painted baseboards walls and ceiling in a solid color block which I like a lot.
I’m baffled by the choice of the eggshell finish (throughout the house).
It gives off a lot of sheen.
Is that was the goal?
I’m not a fan.
THE KITCHEN ~
First of all, the paint color … Pewter Green.
I love it, minus the eggshell finish.
The cabinets throughout the house are from Cabinets-To-Go.
The flat panel maple kitchen cabinets are in an Earl Gray finish.
With chrome hardware.
The beverage bar creates an additional kitchen work station.
I like the combination of open and closed shelving.
The 8 1/2′ island has a contrasting finish.
But I wasn’t able to determine what it is.
The countertops quartz.
The dome pendants are beautiful and a great choice.

The island and beverage bar sinks are Delta Faucets Lorelai workstations.
And the appliances – cooktop, hood and double ovens – are by Samsung.
The finish is fingerprint resistant.
Gotta love that.
Once again I have an issue with refrigerator, which sticks out beyond the countertop.
This is a pet peeve of mine.
It’s a dream home … spring for the built-in fridge.

THE PANTRY ~
Is there anything more satisfying than a well organized pantry?

THE COFFEE ROOM ~
And to the left of the kitchen, behind the beverage bar, is a coffee room.
The backsplash tile is laid vertically and horizontally.
What are your thoughts on that?
Jim has the same Breville espresso machine and loves it.
I mean LOVES it.
The small table looks a bit tight.
I’m not sure how one squeezes into the chairs.
This along, with a couple other odd nooks in the house, seem like a design oops to me.
The Coffee Room paint color is Sherwin Williams Dark Room.
The cabinets are Eucalyptus.

THE DINING ROOM ~
The generously sized dining table centered on the stone fireplace will make entertaining a breeze.
The large western style chandeliers make quite a statement.
The boucle chair feels oddly placed to me.
This is one of the odd nooks I was referring to.
The space appears to be open to the stairwell coming up from the garage.
Could it have been better utilized as a bar?
A chest topped with a cocktail tray?

THE LIVING ROOM ~
The living room is huge with doors leading out to the expansive deck.
I love a flanking sofa situation.
The sofas are 102″ long which is great.
But their seat depth is a skimpy 23″.
Fine for perching, but not ideal for lounging about.
The art is dinosaur-forward … a nod to the areas geology.
The massive 5′ round coffee table was a custom build by Steve ford, another HGTV host.
Restored by the Ford’s
Doors behind the seating area lead out to the deck’s outdoor dining space.

THE MUDROOM & PET STATION ~
The mudroom, leading out to the full-length-of-the-house deck, is tailor made for pets.
Including a versatile Dutch Door.
Pet friendly features include a wash station and built-in food bowls with pot filler.
I don’t think the bowls work for little dogs like mine.
They’d need a step stool!
On the opposite, the dog bed situation would not work well for large dogs.
The walls are painted Sherwin Williams Natural Linen.
The cabinets are Perfect Storm.

THE MAIN BEDROOM SUITE ~
First of all I want to say the the floor plan for this home is brilliant.
I love that the main bedroom suite and guest suites are on opposite sides of the house.
It can’t be stressed enough how ideal this layout is.
That said, there’s not a designated kid space in the house … a bunk room or something.
A departure from past Dream Homes.
Yes, yes, yes to the sliding pocket doors leading into the bathroom.
Are we finally past our barn door phase?
I hope so.
Sliding pockets are classic and elegant.
The bedroom and bathroom paint is Sherwin Williams Wall Street.
The bathroom cabinets are Dusk.
The freestanding tub is Delta Montour.
With Trinsic Tub Filler.
The bathroom flooring is Avella Ultra Galassia Nero Tile.
By LL Flooring.

Out we go to the deck.
The daybed situation … I don’t know.
Double loungers, yes,
But the frame?
Unnecessary.
What a view!

THE HALLWAY ~
The hallway off the dining area leads to the coffee and laundry rooms and both guest suites.
At the end of the hallway is a cool, hidden reading nook.
With doors that, when closed, look like shelves.
This is the third of what I’m calling odd-ball nook spaces.
But a fun and functional one.
The hallway continues the Sherwin Williams Pewter Green used throughout the main living space.
The reading nook is painted Sherwin Williams Darkroom.
There are 30 Velux skylights throughout the house, including this massive Pinnacle Skylight above the hallway.

THE LAUNDRY ROOM ~
The laundry room includes a stackable washer and dryer.
And Delta’s Lenta utility sink with Trinsic Pro faucet.
I love the built-in work station.
Interesting art piece.
The room is painted Sherwin Williams Hot Cocoa.
And the cabinets are London Fog.
The floor is LL Flooring Sylvan Brown Oak Waterproof Cork.

THE MODERN NEUTRAL GUEST SUITE ~
They’re billing this as the modern ‘neutral’ suite, but it doesn’t look very neutral.
The wall color is Sherwin Williams Cool Beige.
It reads pink to me in the photos.
Light pink and dark grey.
Do we call that neutral?
This guest suite opens onto the front deck on the opposite side from the main bedroom deck.
I like this console table area.
Don’t the walls look pink?

The bathroom presents quite a contrast!
Sherwin Williams Restrained Gold paint.
And Curry cabinets.
Delta Trillian faucets and shower trim.
LL Flooring Avella Ultra Galassia Nero Tile.
The deck off the guest suite mirrors the lounge area on the main bedroom side.

THE GOLD GUEST SUITE ~
This is a colorful room.
I can’t think of anything else to say.

Once again the guest bathroom’s color contrast is startling.
The walls are Sherwin Williams Hot Cocoa.
The cabinet is Peppered Appaloosa.
The sink and shower head is Delta Galeon with H20Kinetic hand shower.
LL Flooring Avella Ultra Galassia Nero Tile.
Both guest suits are spacious and well thought out.
But where do the kids sleep?
We’re missing a bunk room.
Or at the very least sofa beds.
THE OUTDOOR ENTERTAINING SPACES ~
There’s a lot to like about the outdoor entertaining spaces.
From sundeck, to water feature, to fire pit, to dining area … lounging pergola and outdoor kitchen.
Wow.
All the outdoor spaces are lovely, but I have to wonder.
But something is missing.
Where’s the pool and spa?

THE GARAGE & STUDIO SPACE ~
The ground level is a large garage space with room for a car, office, home gym and your regular garage stuff.
The walls are Sherwin Williams Darkroom.
The cabinets are beaded panel in Spanish Paprika with matte black hardware.
I wonder if the garage space is climate controlled.
Maybe sleeping quarters for kids could be incorporated down here.

THE EXTERIOR ~
It’s definitely a mountain house vibe.
The architecture, colors … everything … feels very 70’s.
I can’t find the exterior paint colors.
Let’s say mint green on darker green.
It’s a no for me.
But what do I know?
Am I ever happy?
Overall I like the house.
Especially the outdoor entertaining spaces.
And I adore the expansive deck with so many areas to curl up with a good book on a sunny day.
ADDITIONAL DREAM HOME SOURCES ~
Flooring – LL Flooring Valburg White Oak engineered hardwood with 10″ wide, 8′ planks (exceptions in laundry & bathrooms as noted)
Paint – Sherwin Williams Vintage Homestead palette
Cabinetry – Cabinets-To-Go
Skylights – Velux
Decking – Trex Composite Decking
Pavers & Stone – Belgrade Pavers & Hardscape
Finishing Plumbing – Delta Faucet
Furnishings & Decor ~ Wayfair.com
Mirrors & Art:

Pillows, Throws, Rugs & Drapery Fabric:

Decor:

Lighting:

Interior Furniture & Lamps:

Exterior Furniture:

Organization:

So there you have it.
The HGTV Dream Home 2023 in Morrison, Colorado.
What do you think?
What’s your favorite space or feature?
Let me know in the comments, I enjoy hearing your opinions.
For more fun, you can see the house decked out for the holiday’s here.
Don’t forget you can enter to win the HGTV® Dream Home 2023 plus $100,000 from Ally and an All-New Jeep Grand Cherokee 4xe.
Enter twice daily until 5:00pm on February 16, 2023 on the HGTV and Food Network websites.
That’s it for today … it was a lot!
I’ll see you tomorrow when I join Kim and Elizabeth for Weekend Meanderings.
Until then, cheers from Snowberry!
All images in this post via HGTV.com
Be sure to visit the Dream Home 2023 web page to learn more.
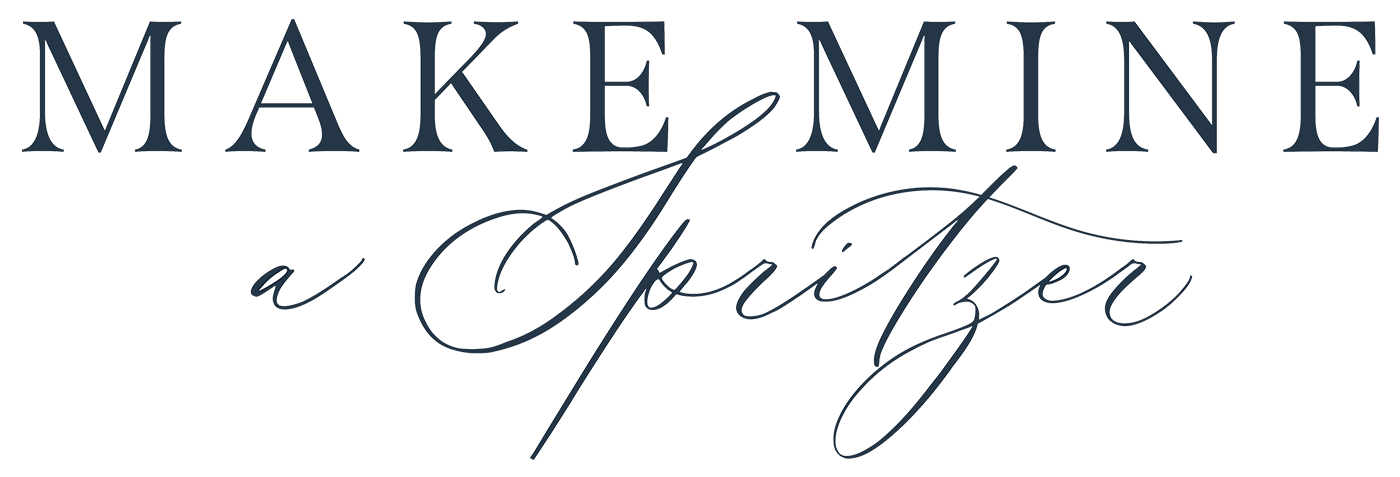
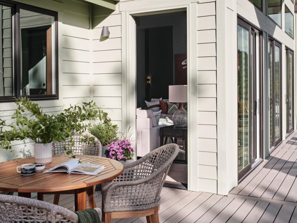
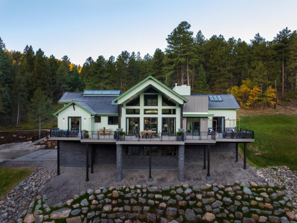
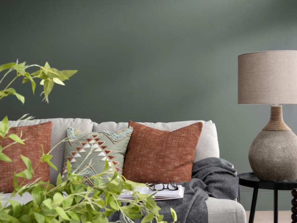
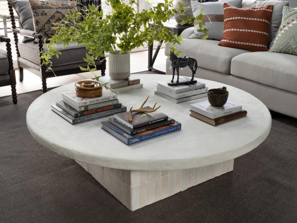
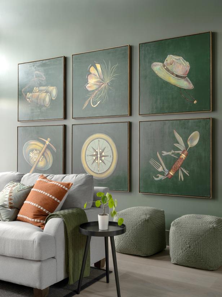
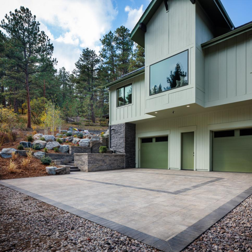
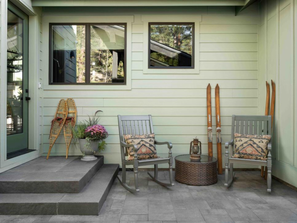
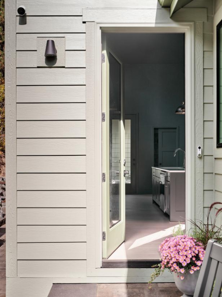
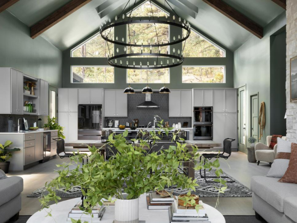
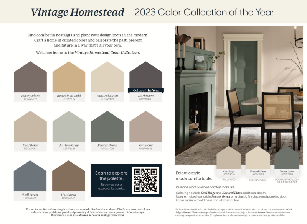
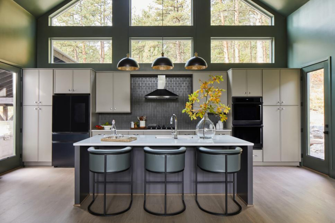
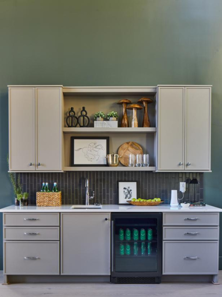
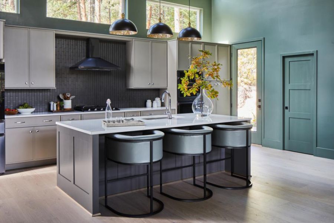
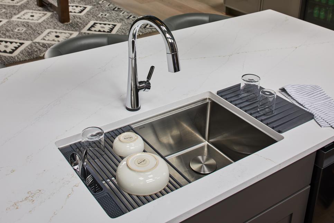
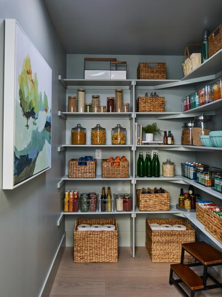
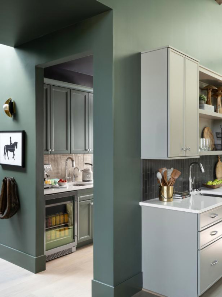
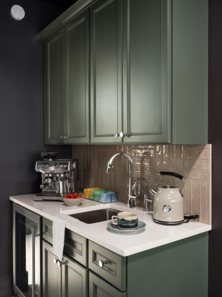
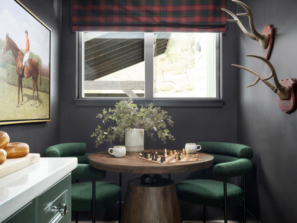
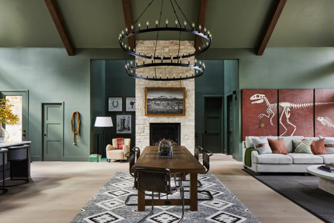
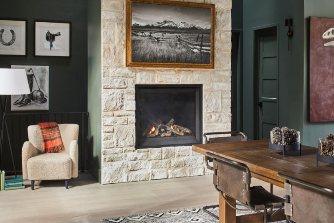
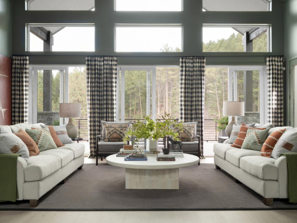
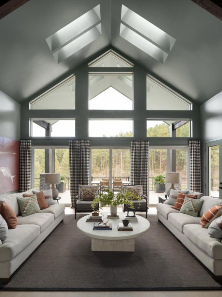
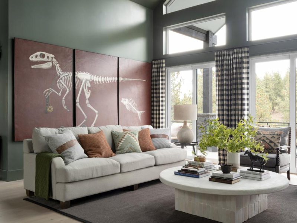
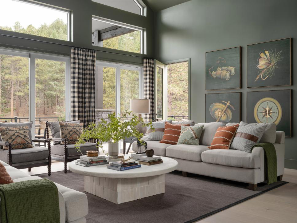
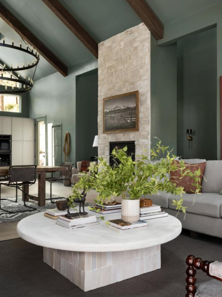
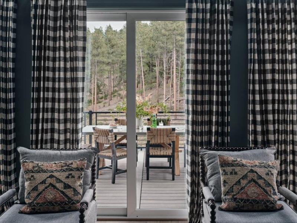
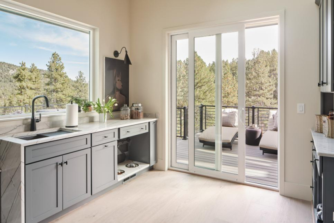
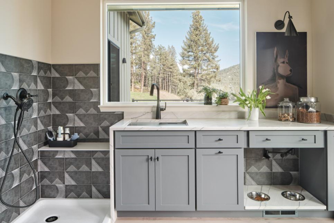
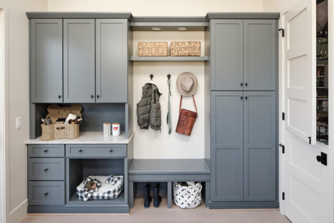
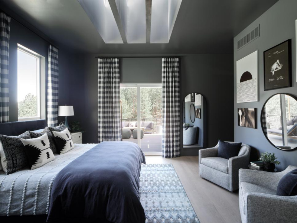
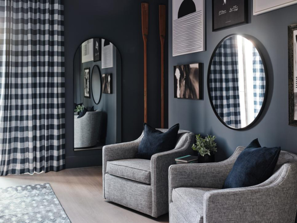
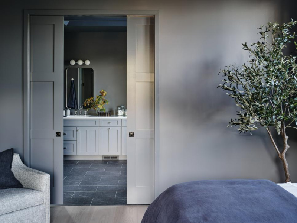
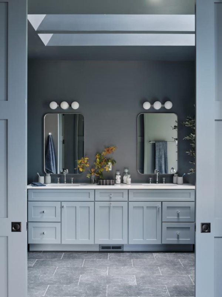
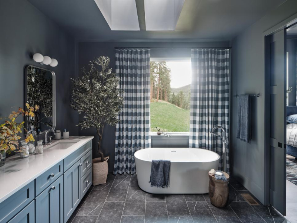
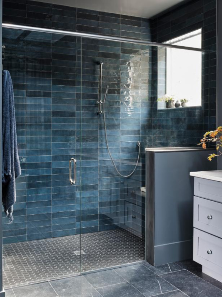
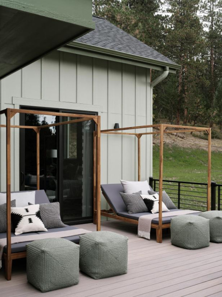
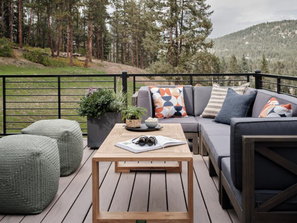
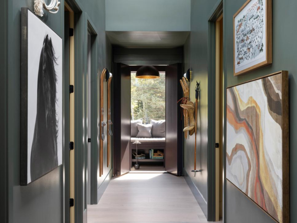
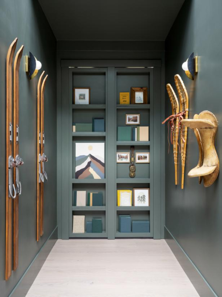
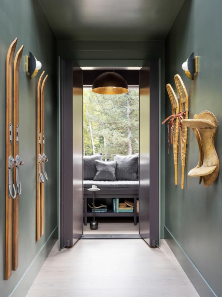
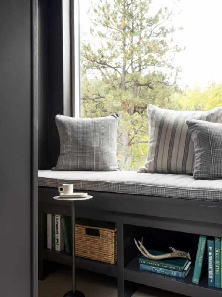
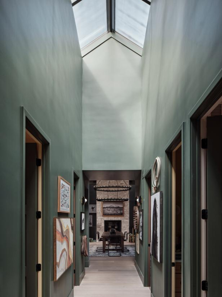
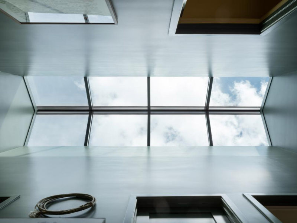
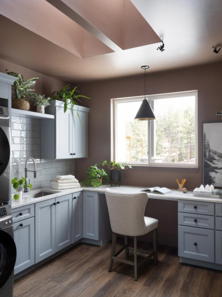
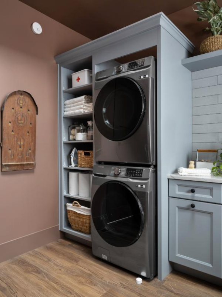
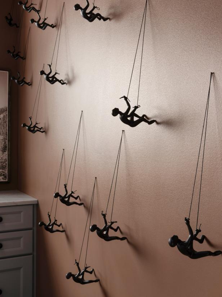
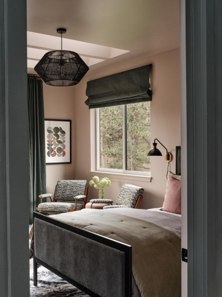
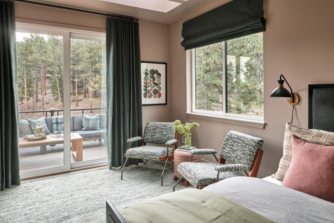
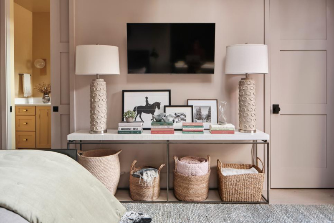
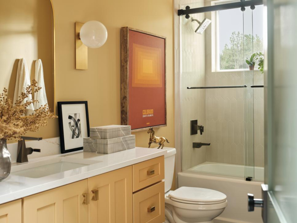
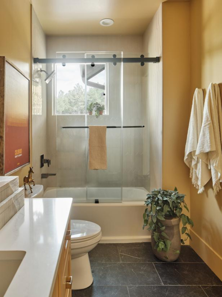
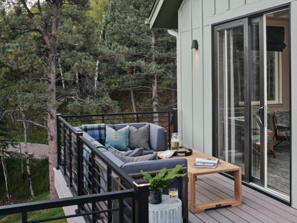
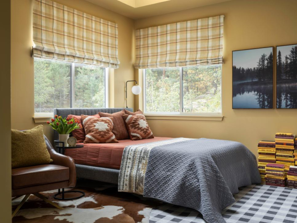
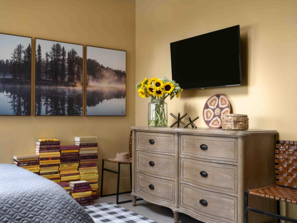
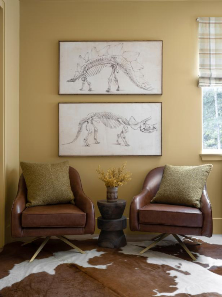
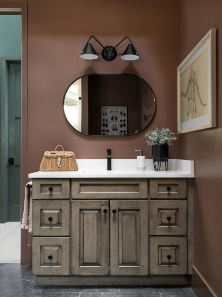
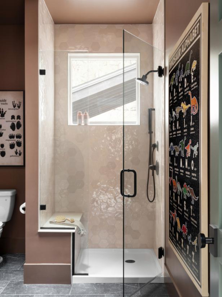
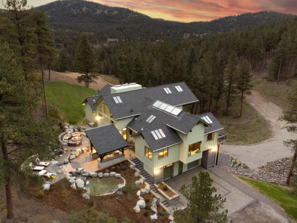
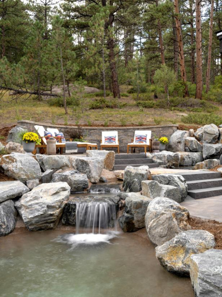
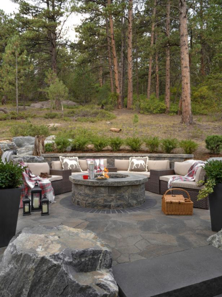
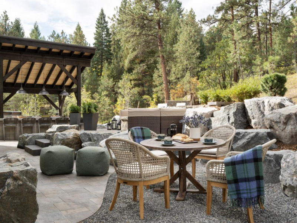
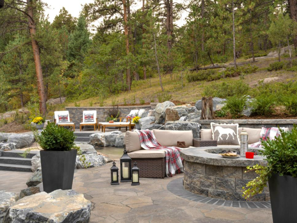
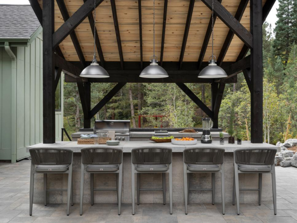
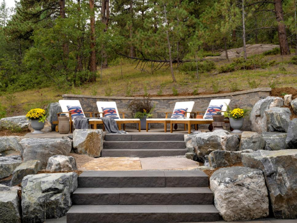
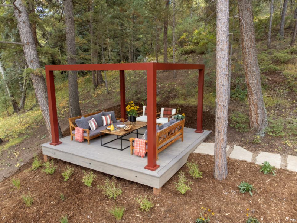
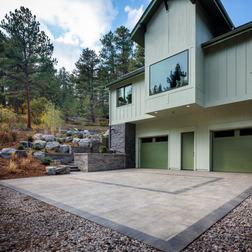
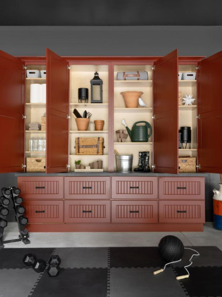
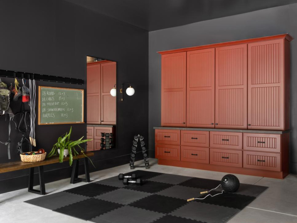
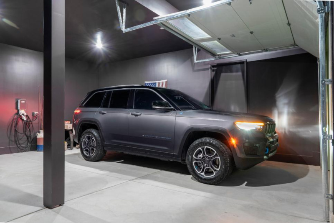
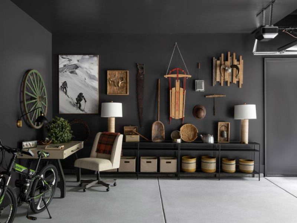
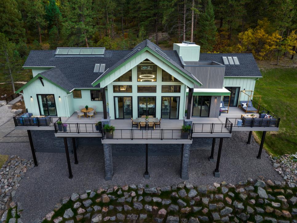
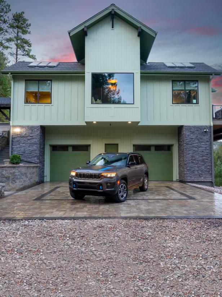
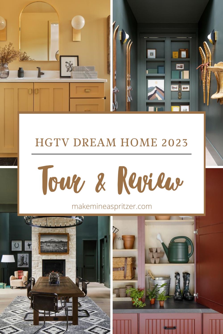
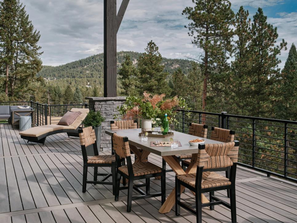
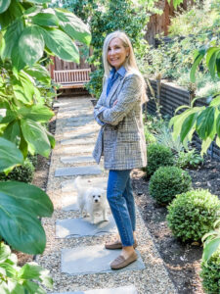
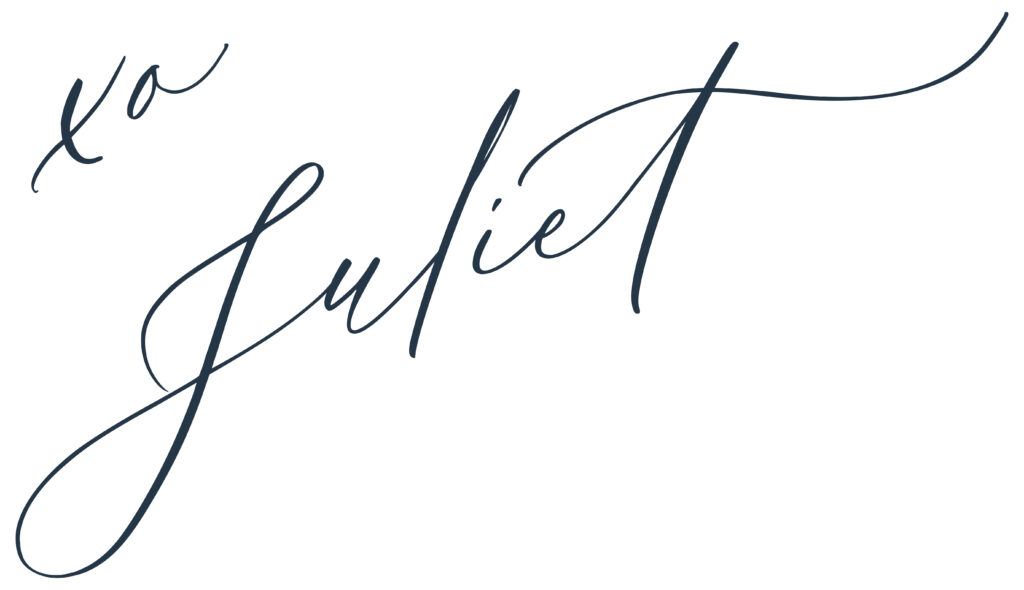
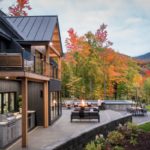
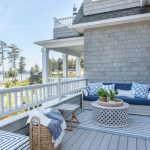
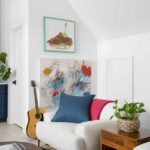
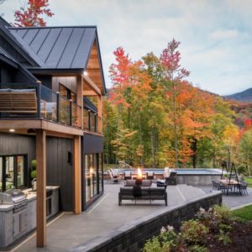
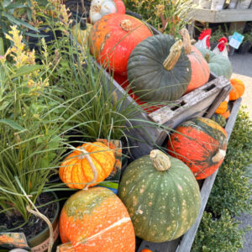
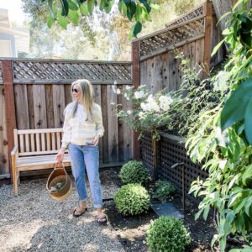
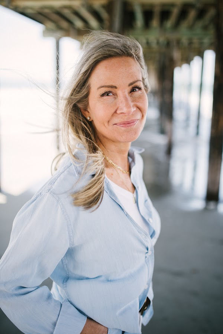
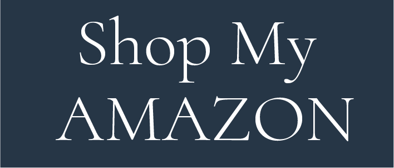


Reader Interactions