Are you ready to tour the HGTV Dream Home 2022?!
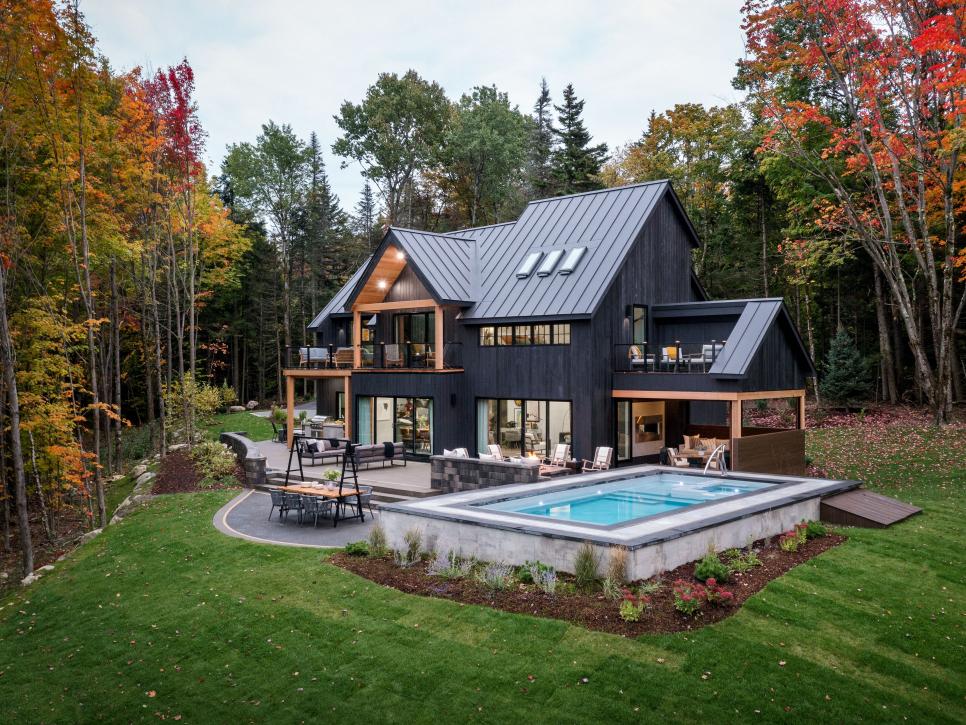
Image via HGTV
It’s no secret I love HGTV’s annual Dream Home reveal.
Although in recent years it might be described as a love-to-hate-it situation.
The Dream Home, and HGTV in general, is my Real Housewives.
This year’s Dream Home is in Warren, Vermont.
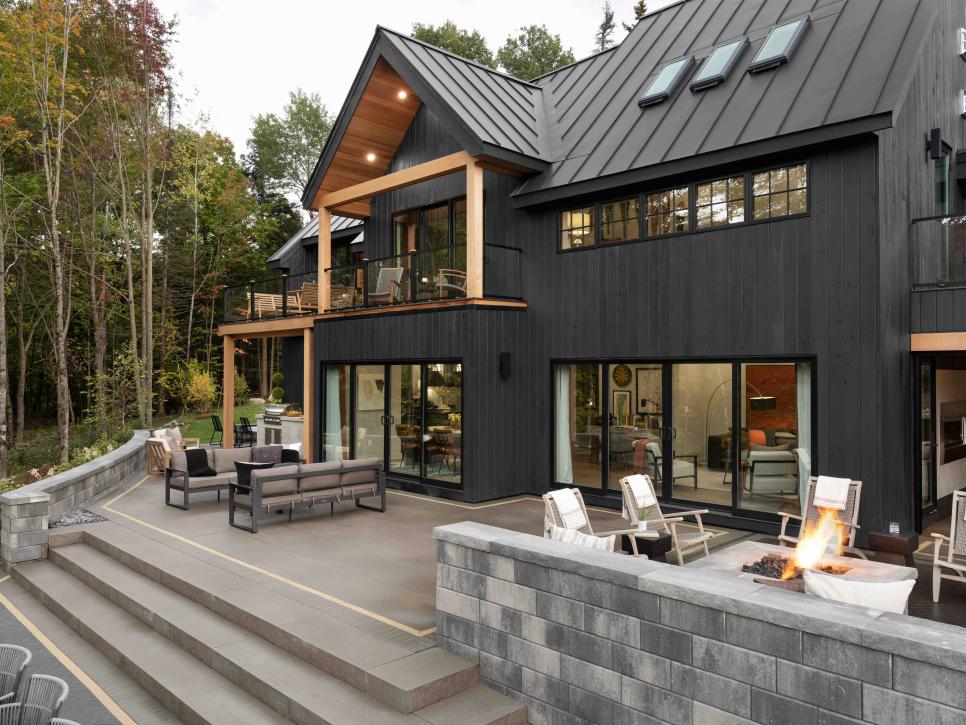
Image via HGTV
I’ll get to that in a second.
But first, bear with me, a brief history of the Dream Home.
HGTV debuted the Dream Home in 1997 with a new build in Jackson, Wyoming.
And reached peak Dream Home fabulousness in 2015 with a Patrick Ahearn designed home on Martha Vineyard.
The interiors were designed by Linda Woodrum with furnishings from Ethan Allen.
It’s remains the most popular dream home of all time.
Swoon.
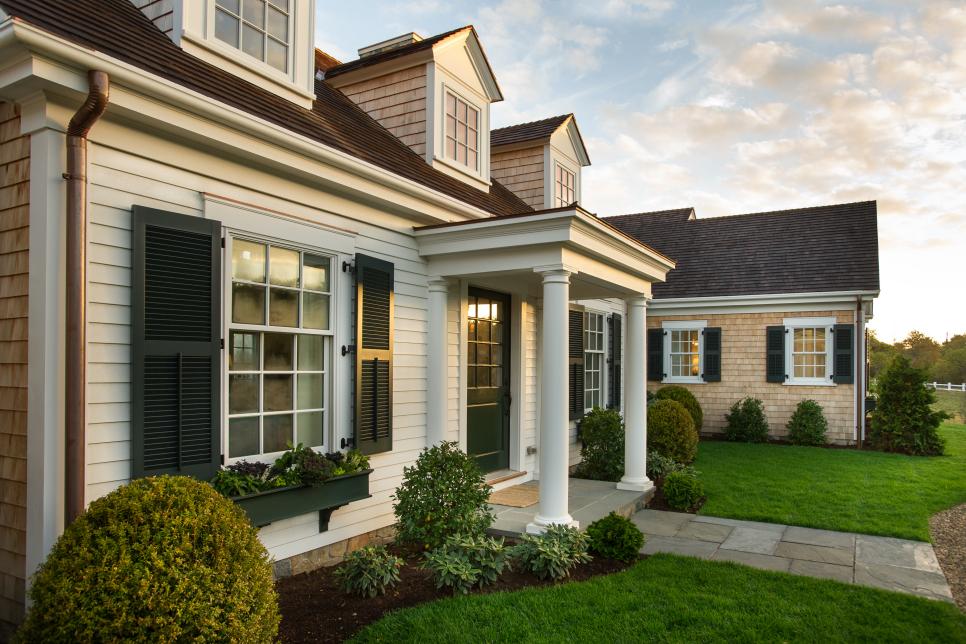
Image via HGTV
Did you know the Martha’s Vineyard Dream Home inspired my Fidalgo Island house?
You might notice some similarities.
After the 2015 triumph things took a turn.
Linda Woodrum, the original Dream Home designer, departed mysteriously.
Brian Patrick Flynn, who for some reason I want to call Patrick Flynn Boyle, took over.
To make things easier I’ll refer to him as BPF.
Then Wayfair replaced Ethan Allen as the furniture and décor provider.
And things really went haywire.
A mish-mash of inexpensive furnishings, ordered online, became the standard.
More cluttered than curated.
The social media-verse was unrelenting.
Blame placed firmly at the feet of BPF.
But that’s hardly fair.
In his defense, this is the brief I imagine he received from the HGTV overlords:
Go online and order mass quantities of furniture and decor. Cram the house full with as much stuff as is humanly possible. Then add more. Select the loudest, brightest paint colors available and use all of them. Cover every surface and fill every wall so that there is no sign of what lies beneath.
A gross exaggeration, but you get the idea.
I’ve no doubt BPF was horrified too.
But being a savvy designer and business person he realized a good opportunity and ran with it
He bided his time.
Got several Dream Homes under his belt.
And used his leverage to put his foot down.
And this year he designed a Dream Home more in keeping with his own style.
While still appealing to the powers that be.
Am I overthinking?
Anyhoo, this year was a pleasant surprise.
I like the house.
So enough about me, let’s have a look.
The home is situated in the heart of the Mad River Valley just a short distance from the Sugarbush Ski Resort.
And about an hour’s drive from Burlington and Lake Champlain.
Described as a luxurious modern mountain cabin,
the home is two-stories and just over 3000 square feet
with three bedrooms and three and a half baths.
Sources and shopping links are included throughout the post and at the end.
This post includes affiliate links for your convenience at no additional cost to you. You can read my full disclosure policy here.
Take a deep breath, grab a cup of cocoa, let’s go.
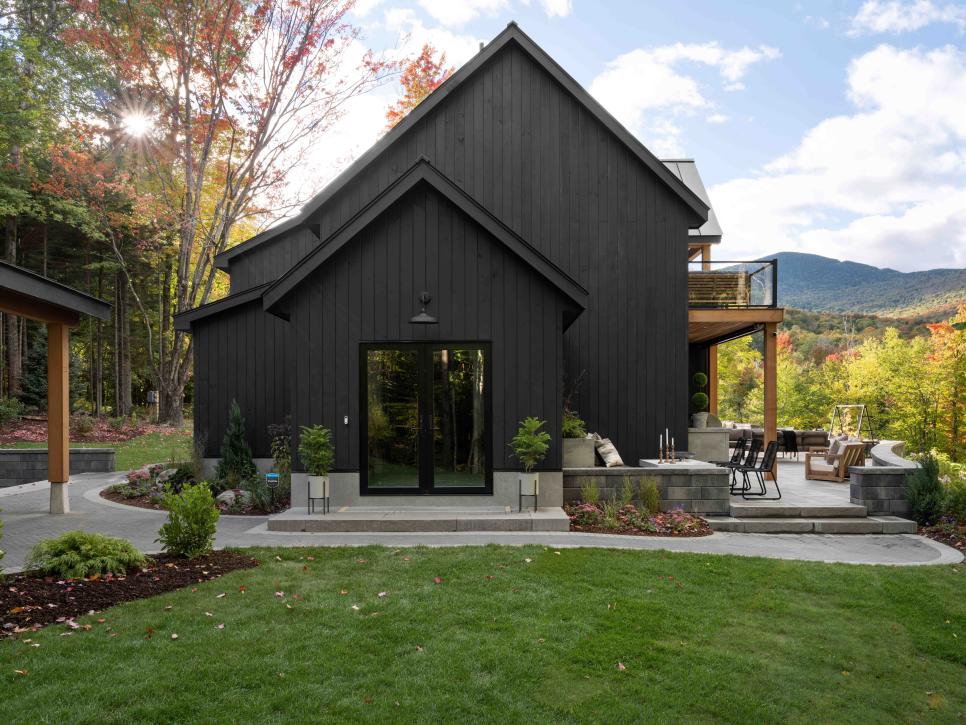
Image via HGTV
A Few Highlights –
- Vermont is breathtakingly beautiful. I’ve never been. Have you?
- The setting. Surrounded by trees and mountains, the fall foliage on display in the television reveal and online photos is nothing short of spectacular.
- HGTV Home Sherwin Williams 2022 Color Palette. Nature inspired with muted, earthy and calming tones. You can see the entire Softened Refuge Color Collection here.
- The outdoor spaces. Including a covered porch, private decks, extensive pavered patios, two fire pits, and multiple conversation areas. Entertaining will be easy with the outdoor kitchen and dining space. Not to mention a heated pool with integrated spa.
All Dream Home images in this post are via HGTV.
Be sure to visit the Dream Home 2022 web page to see more.
Let’s go inside …
The Entry
Step inside the combination foyer / mud room.
Beautiful built-ins AND gorgeous green paint color.
Yes, BPF, yes!
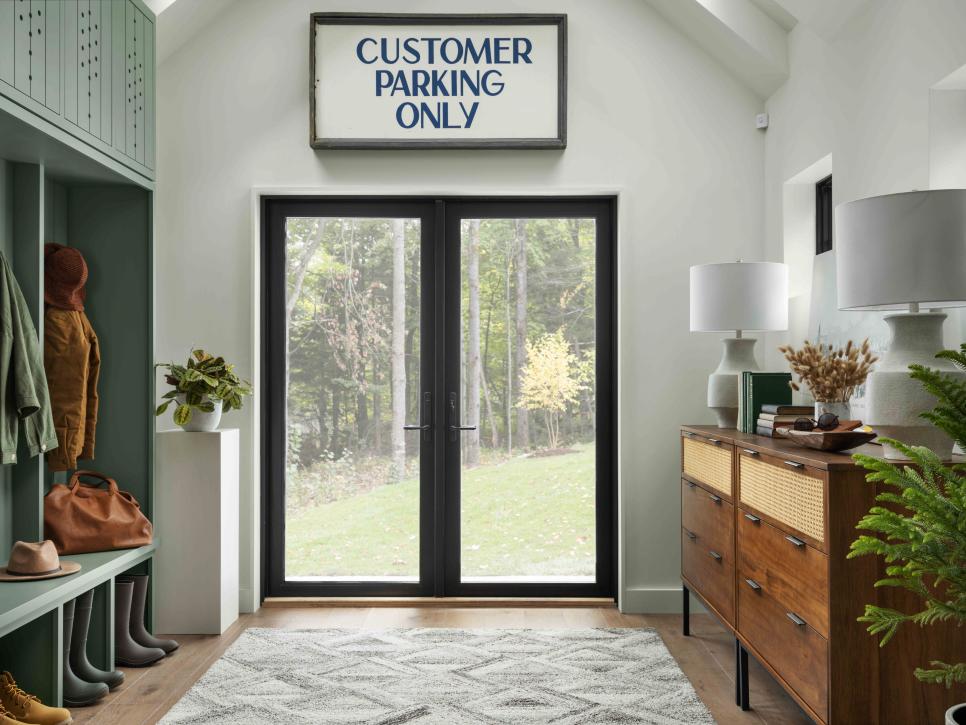
Image via HGTV
The wall and ceiling paint color is Alabaster.
The built-in drop zone paint color is Retreat.

The Kitchen
Speaking of amazing color.
The kitchen cabinets are a glorious sage.
The wall and ceiling paint color throughout the common spaces is Stone Isle.
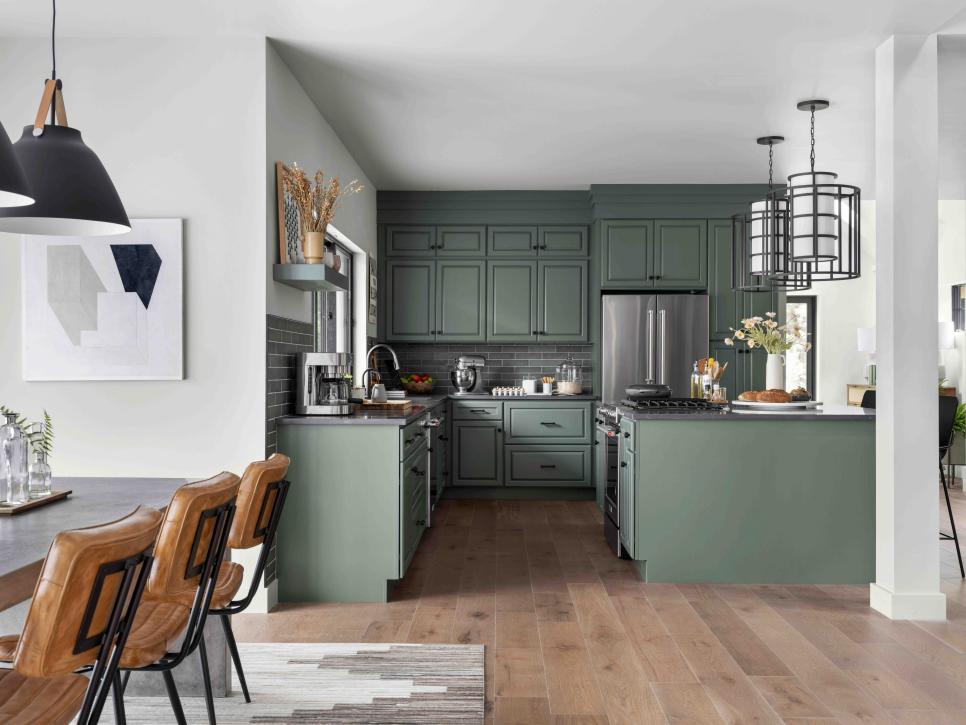
Image via HGTV
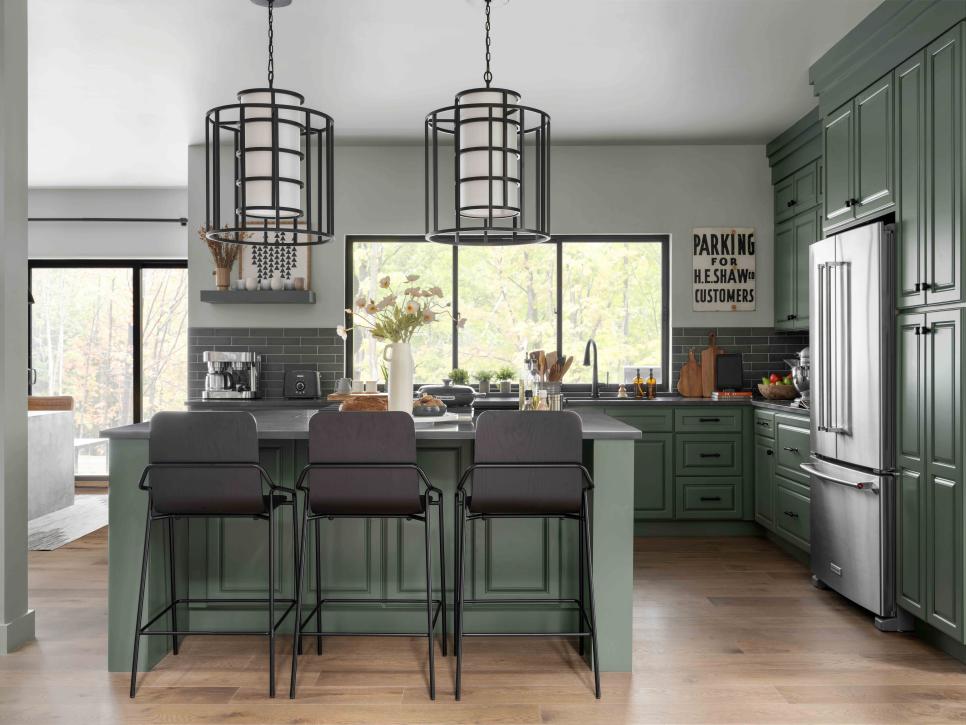
Image via HGTV
Storage and organization solutions abound.
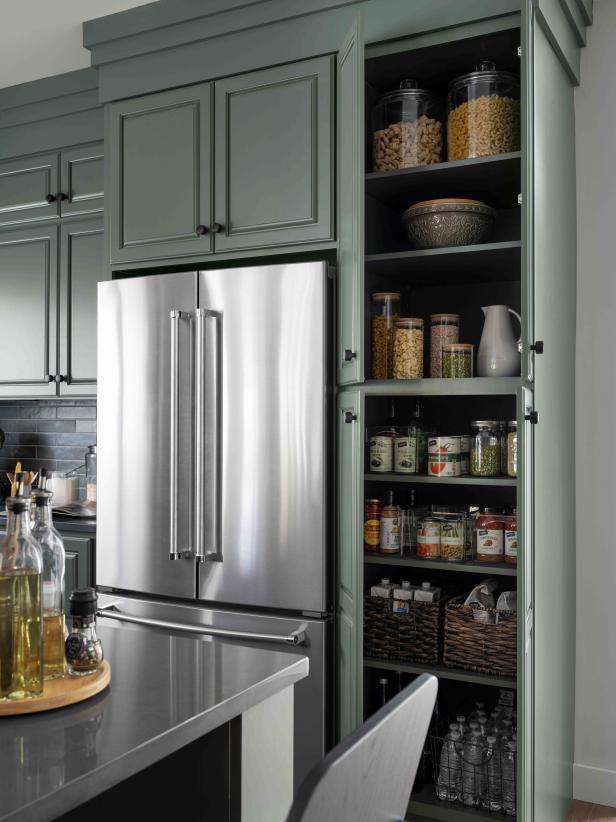
Image via HGTV

Steps from the kitchen are the main level living spaces.
A sitting room, dining room and living room.
The Sitting Room
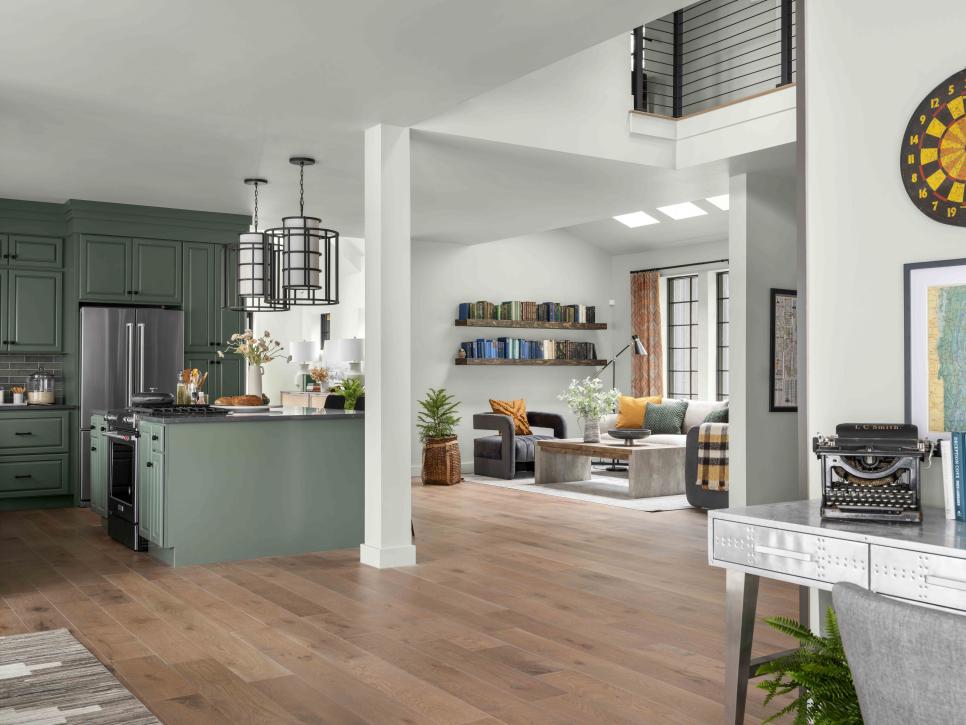
Image via HGTV
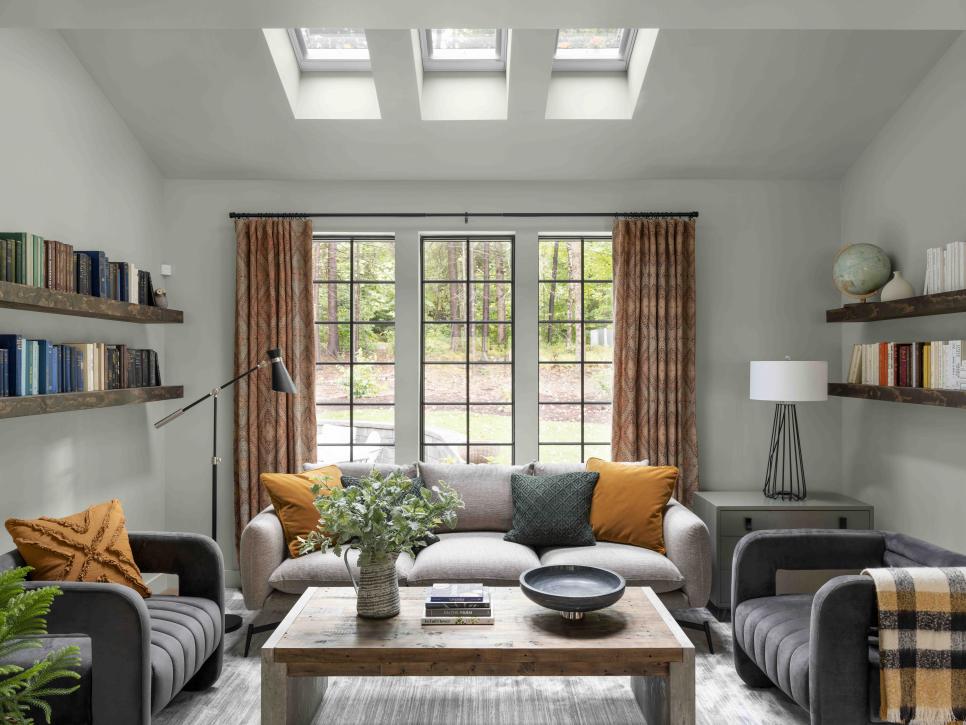
Image via HGTV

The Dining Room
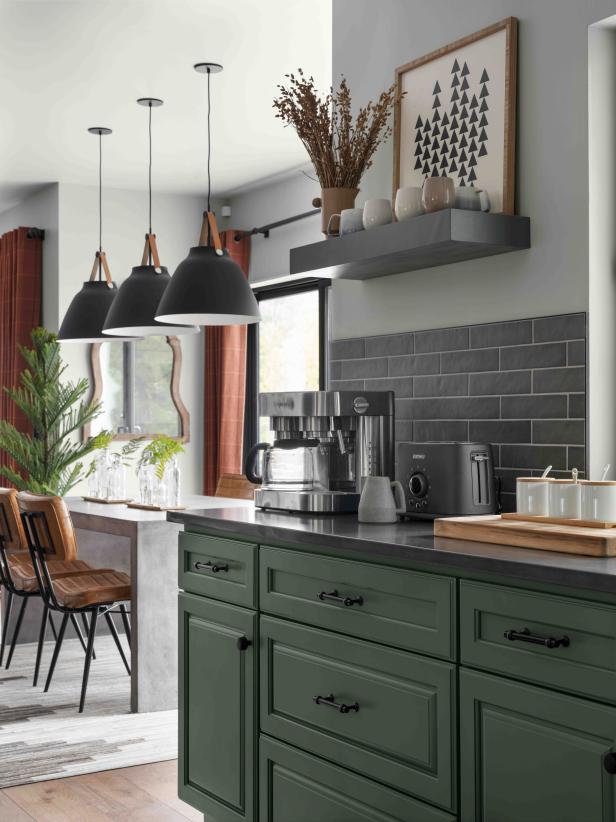
Image via HGTV
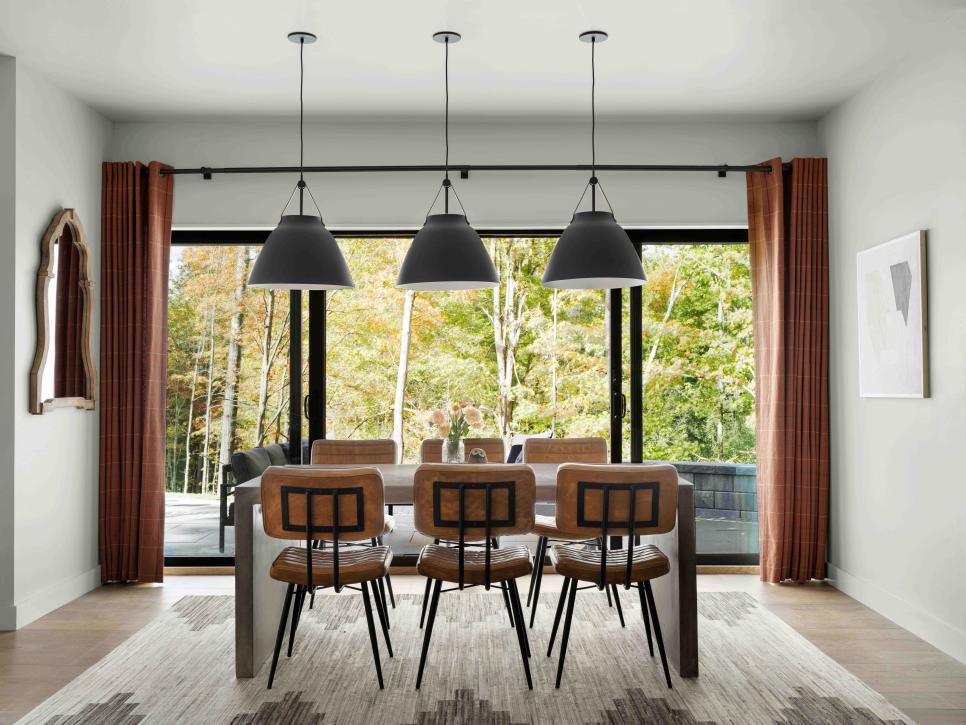
Image via HGTV

The Living Room
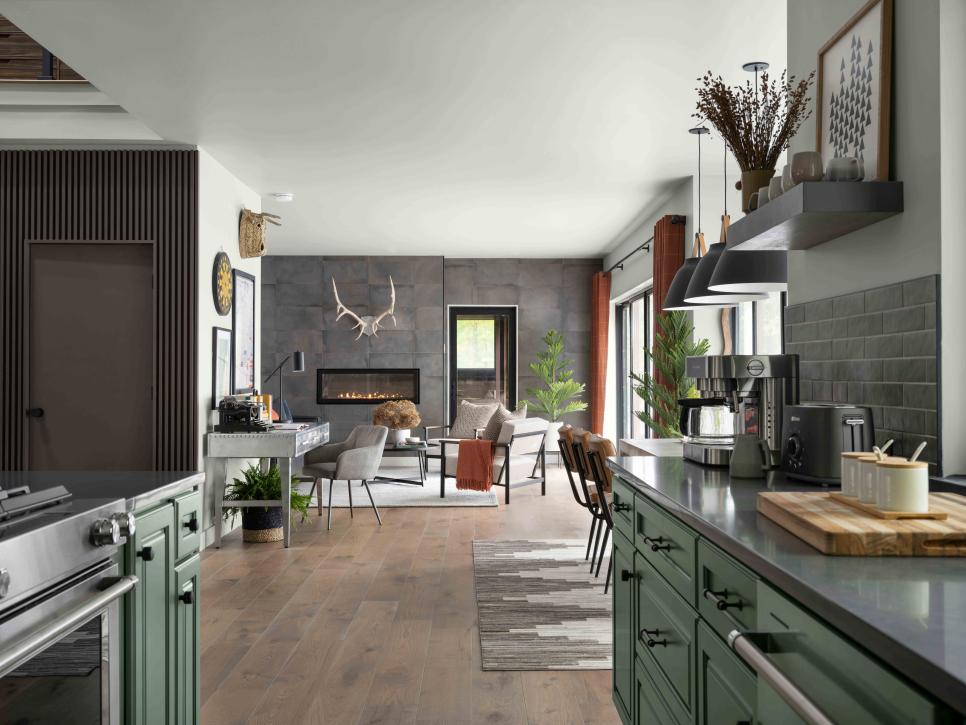
Image via HGTV
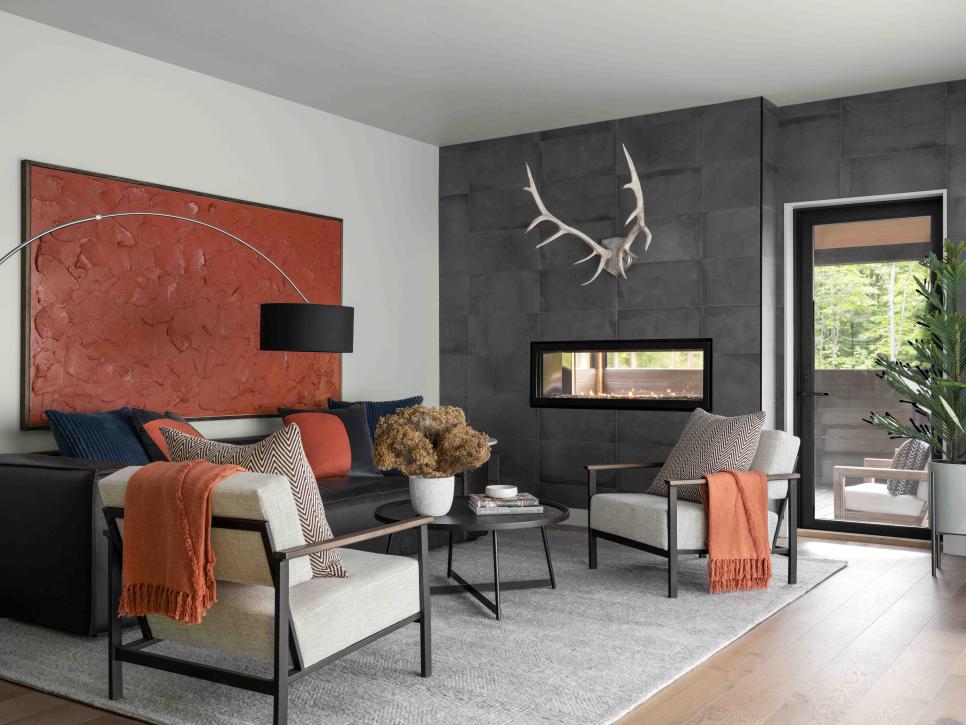
Image via HGTV
The faux leather, tuxedo arm sofa is magnificent.
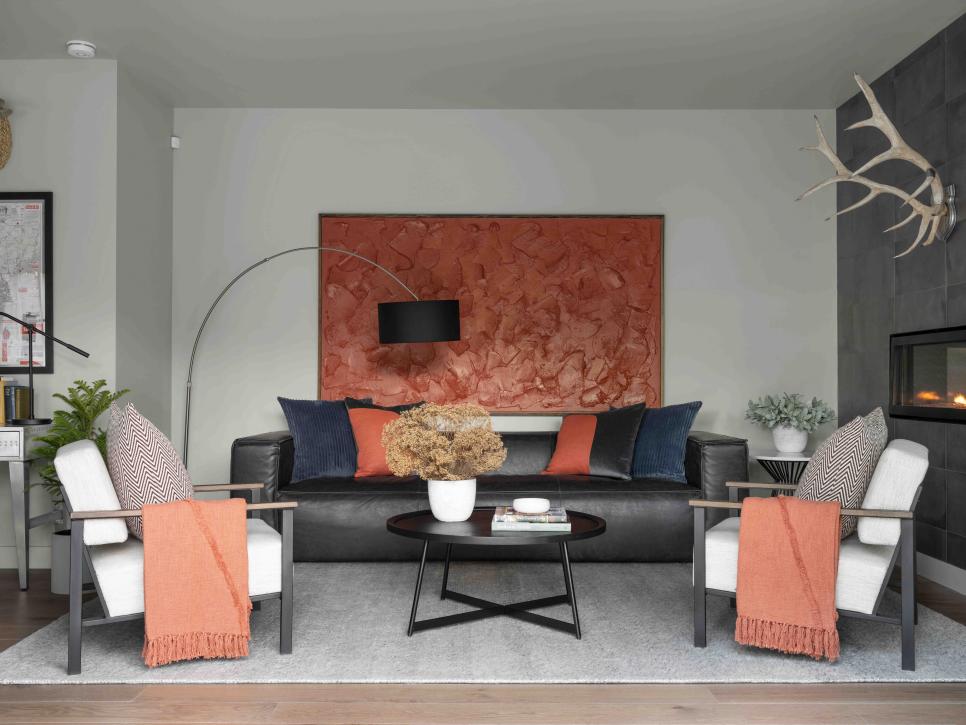
Image via HGTV

Step out of the living room onto one of many stunning patio spaces.
What a view!
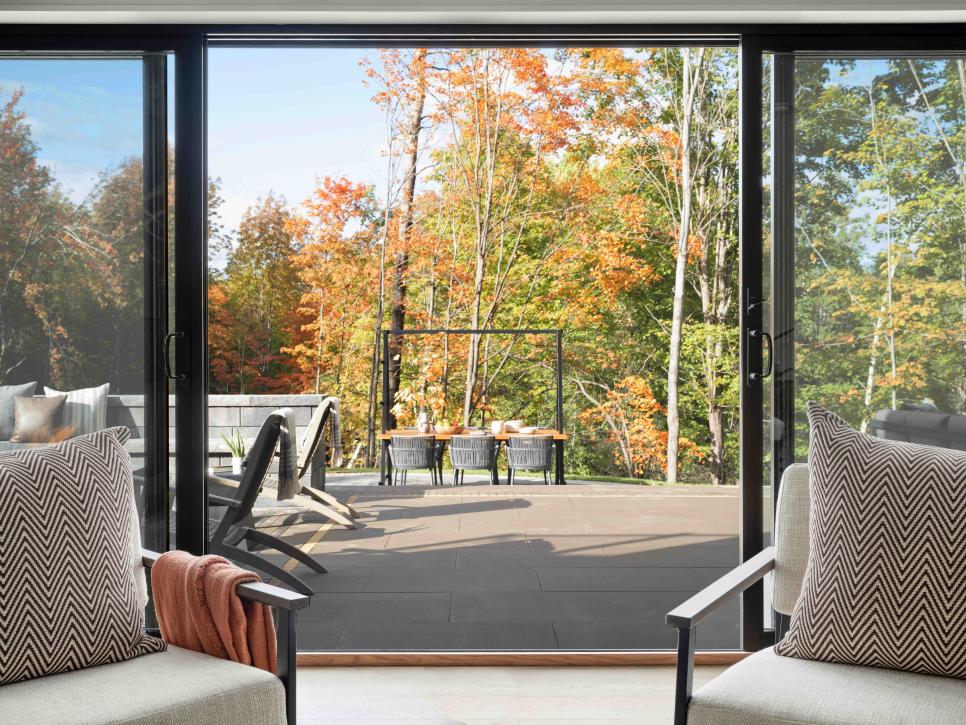
Image via HGTV
The patio opens up to a fire pit, pool and spa.
Amazing!
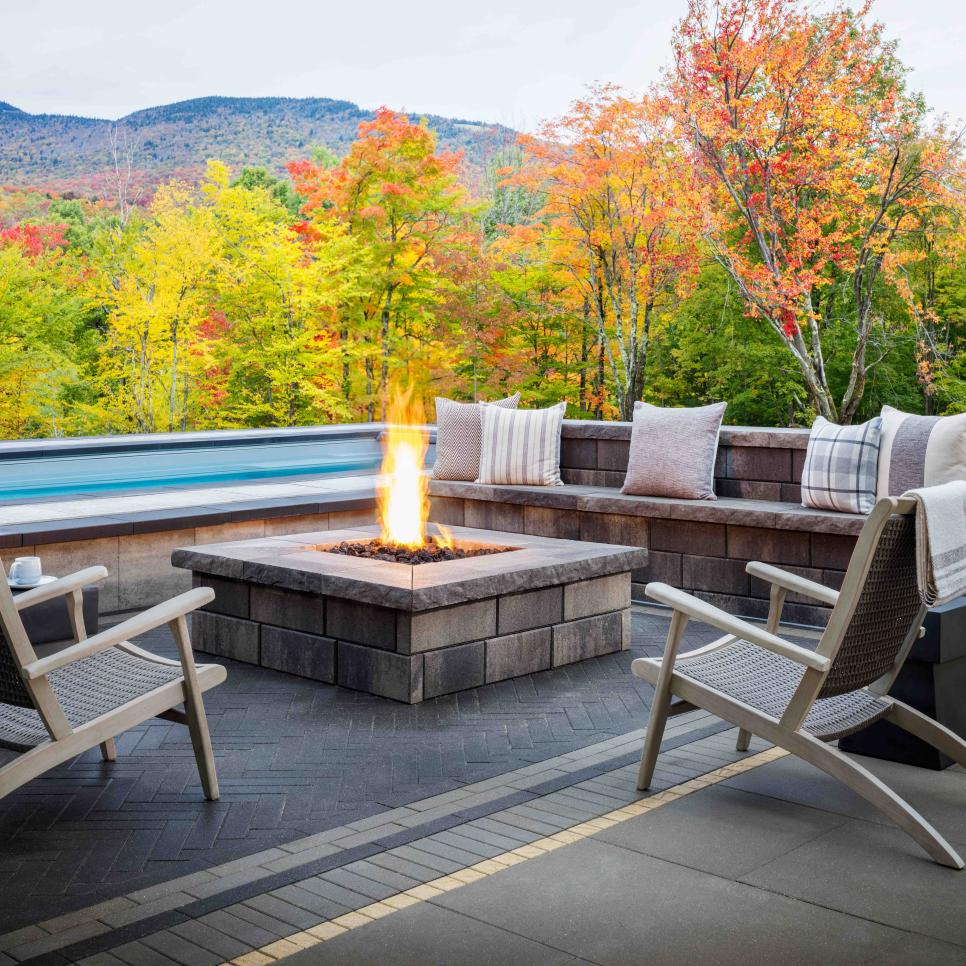
Image via HGTV
If it’s cold and snowy, step from the living room into the cozy, enclosed porch.
Shared by a two-sided fireplace.
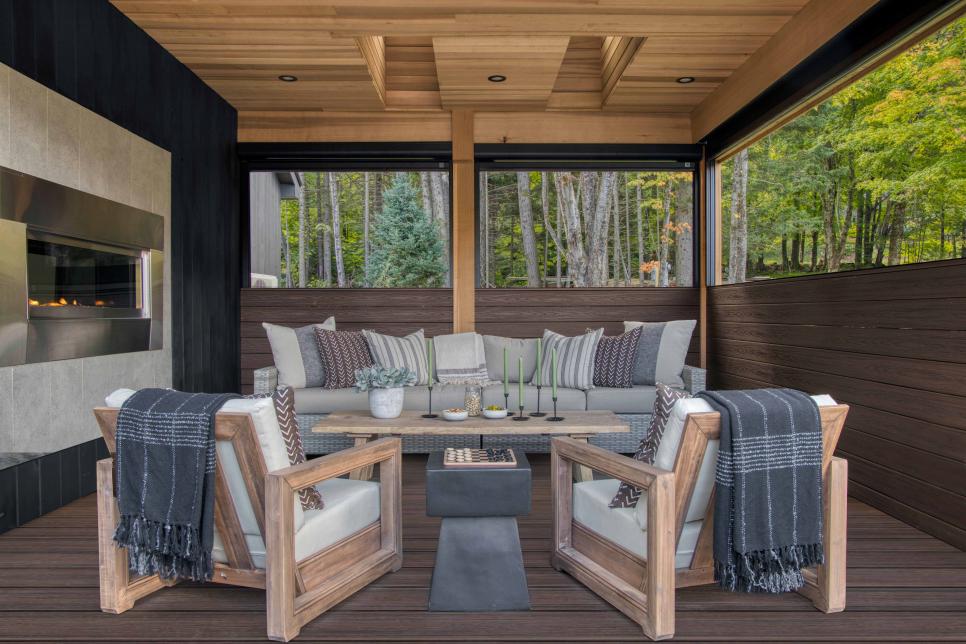
Image via HGTV
The enclosed porch also opens to the living room patio, fire pit and pool.
After I win the Dream Home this is where I’ll be spending all of my time.
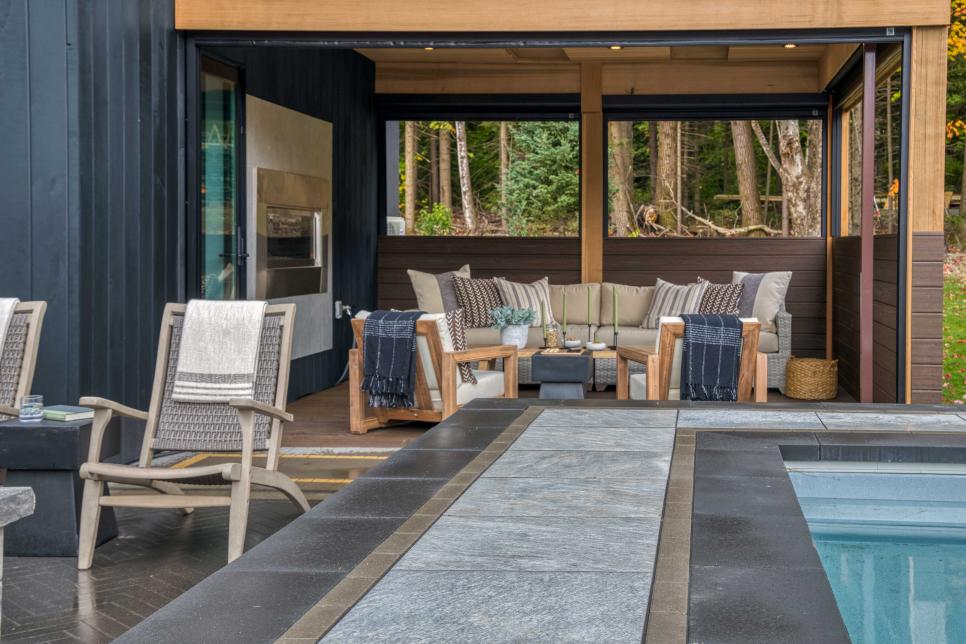
Image via HGTV

Back inside, one of several desk spaces throughout the home sits between the living and dining rooms.
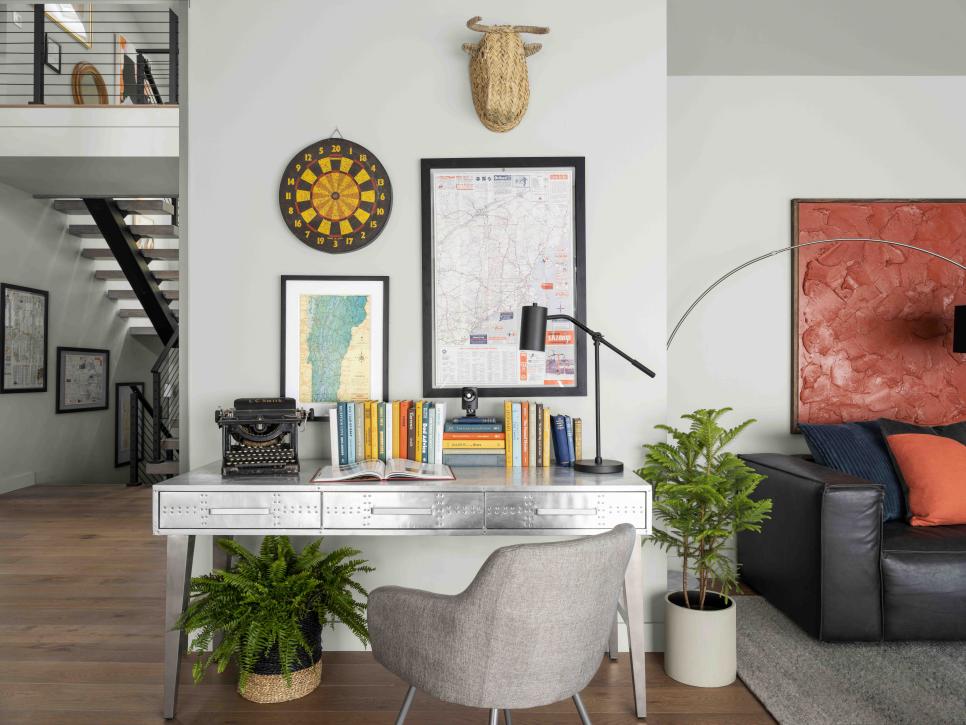
Image via HGTV
The Powder Room
A dark, reeded accent wall and hallway lead to the main floor powder room and guest suite.
And it looks like a coat closet may be tucked away on the left.
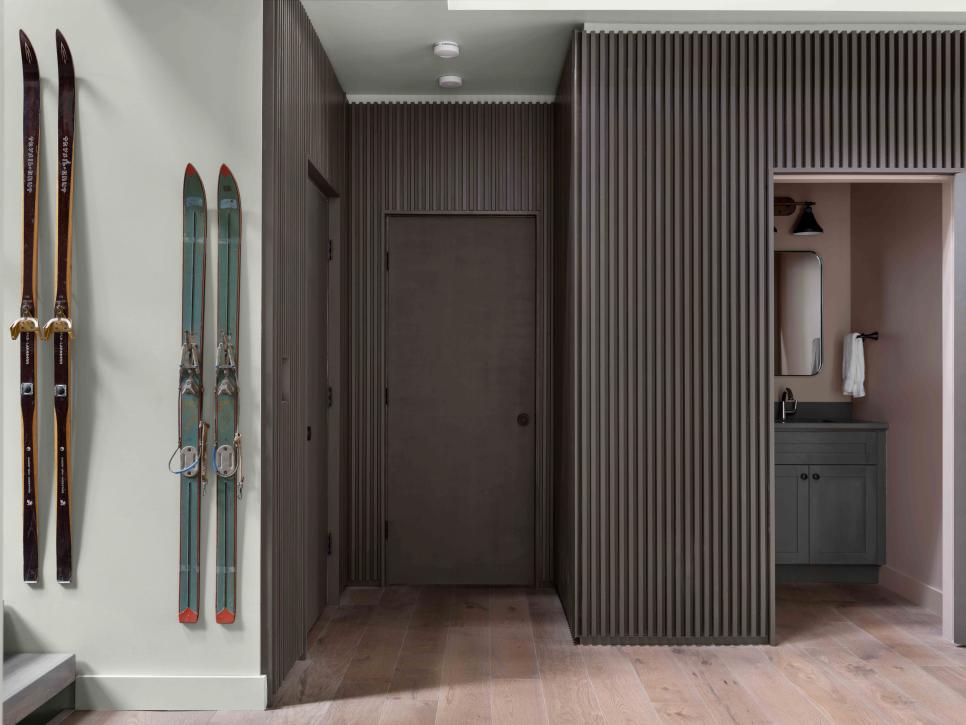
Image via HGTV
The vanity cabinet is Hampton Pewter with a shaker door style.
The counter top is Carbon Quartz.
The wall and ceiling paint color is Emerging Taupe.
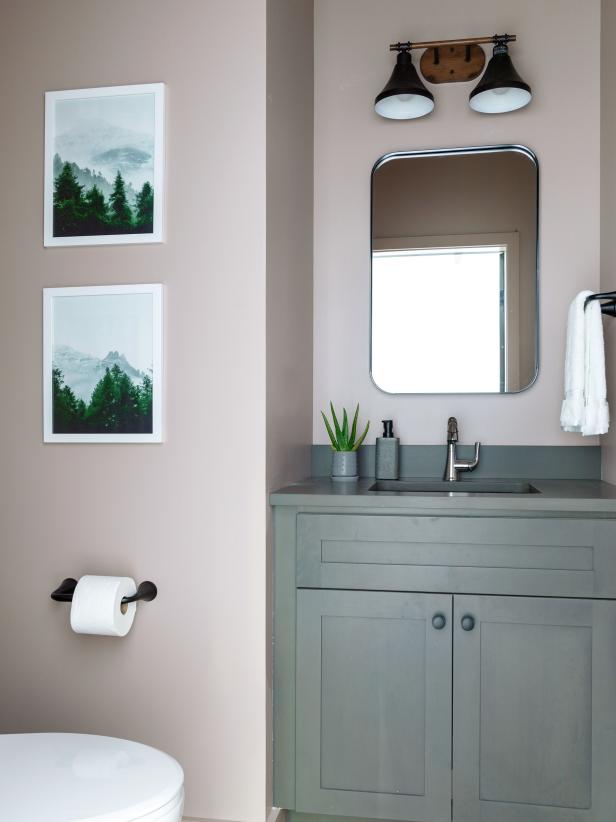
Image via HGTV
Main Floor Guest Suite
The guest suite contains a mini-kitchen, ensuite bath as well as double doors leading outside.
The wall and ceiling paint color is Aleutian, Sherwin Williams 2022 color of the year.
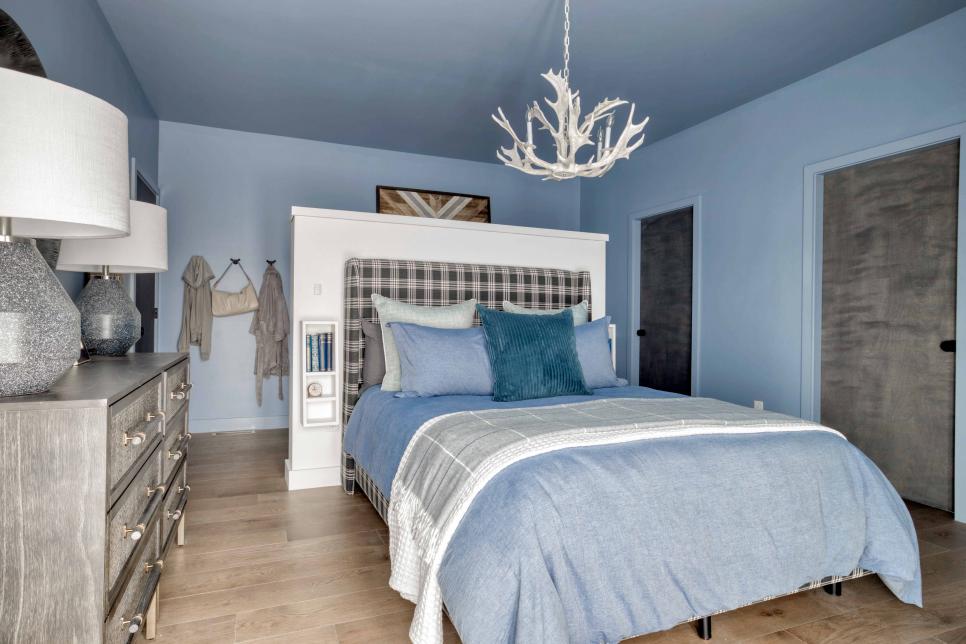
Image via HGTV
First of all I love this Aleutian paint color.
What I don’t love is the floating three-quarter wall.
It’s meant to create division between the mini-kitchen and sleeping space.
But it limits space for night tables on either side of the bed.
The built-in, shallow shelves aren’t functional.
Where to put a reading lamp, book, electronic gadgets, or glass of water?
A mini kitchen is tucked away behind the floating wall.
The cabinets are Newport Blue with a raised panel door style.
The countertop is Marble Fresco quartz.
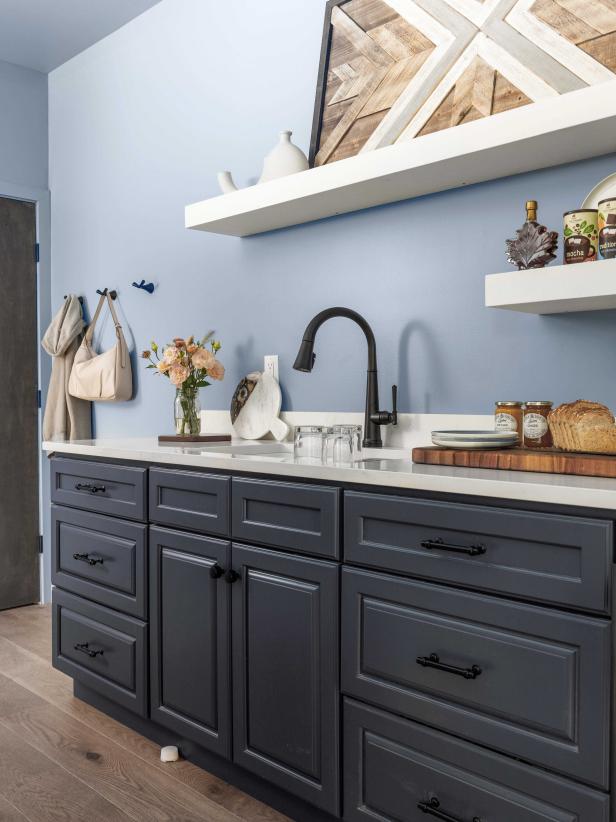
Image via HGTV
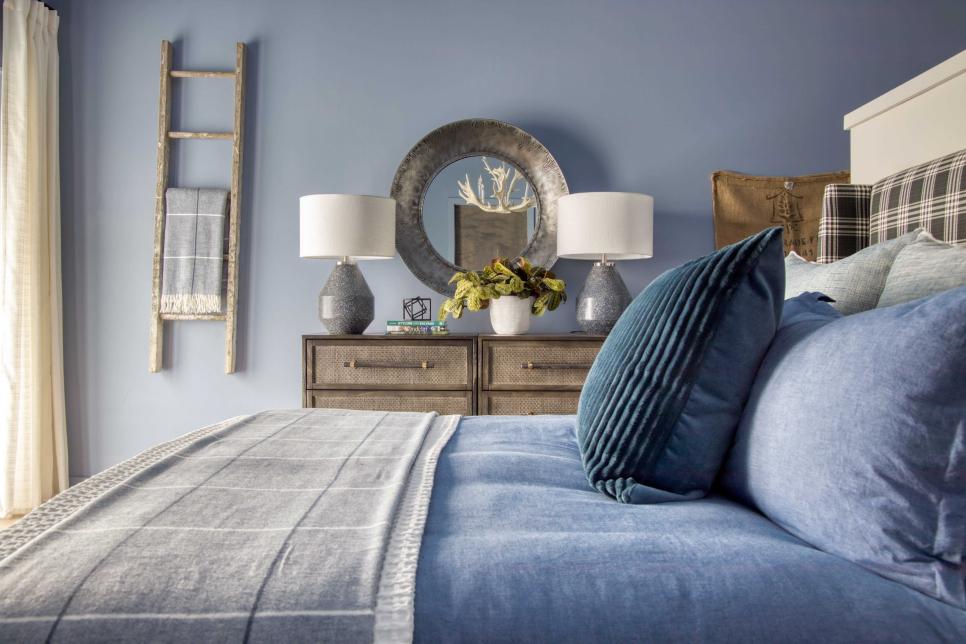
Image via HGTV
Ensuite Bathroom
This bathroom!
The shower tile is divine.
The color variation creates a hand-crafted, custom look.
It’s fabulous.
Have you noticed that square tile is making a comeback?
The vanity cabinet is Newport Blue with a raised panel door style.
The countertop is a Marble Fresco quartz.
The floor is Galassia Nero porcelain tile.
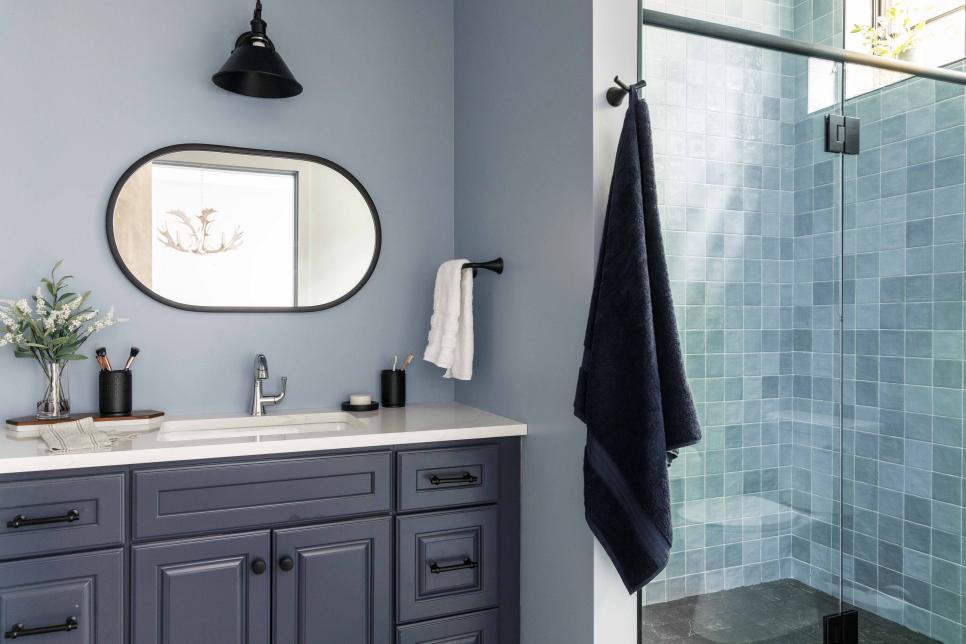
Image via HGT

That’s the first floor.
What do you think so far?
Let’s go upstairs.
The main bedroom, two guest space/sitting rooms, a shared guest bath, small office and laundry are all located on the second floor.
Loft / Guest Space
Another reeded wall treatment with a weird wavy detail at the top.
Set up as a sitting room with Murphy bed.
The leather cognac sofa and chairs are gorgeous.
The dual coffee tables have concrete tops.
How easily will they push aside when the bed comes down?
Love the large slider with deck access.
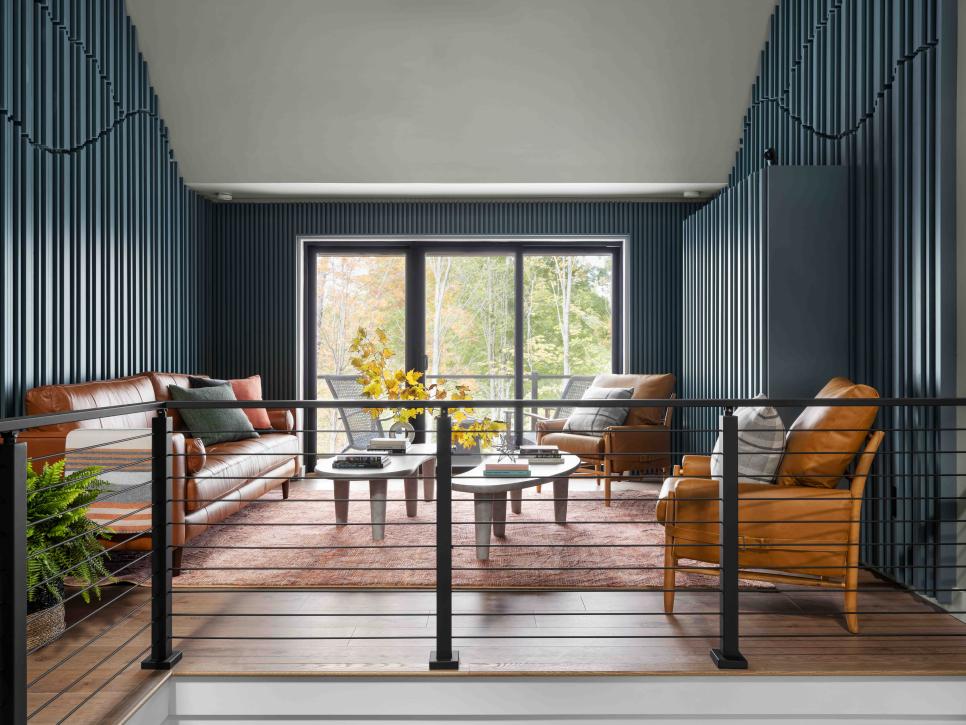
Image via HGTV
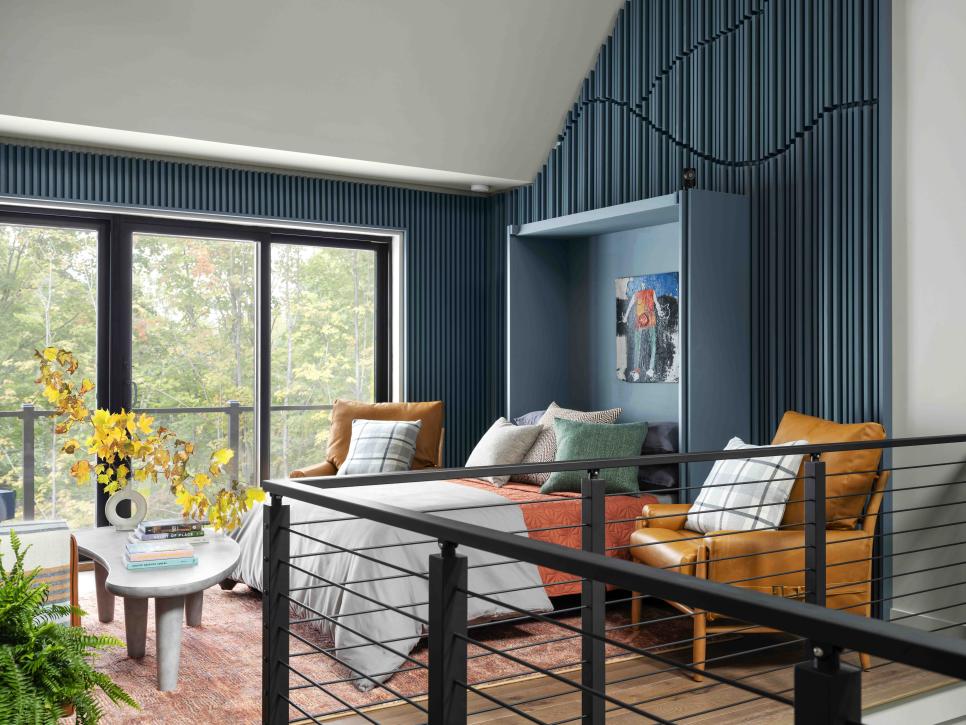
Image via HGTV
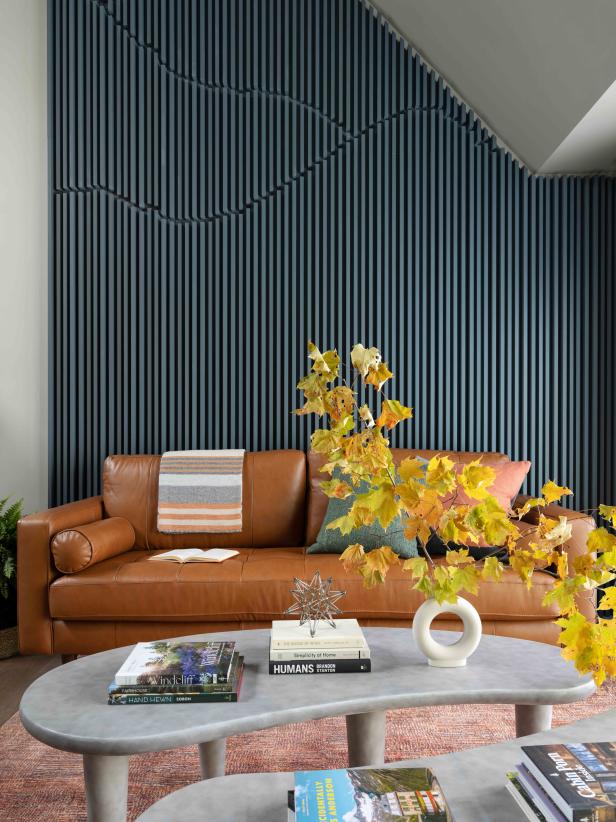
Image via HGTV
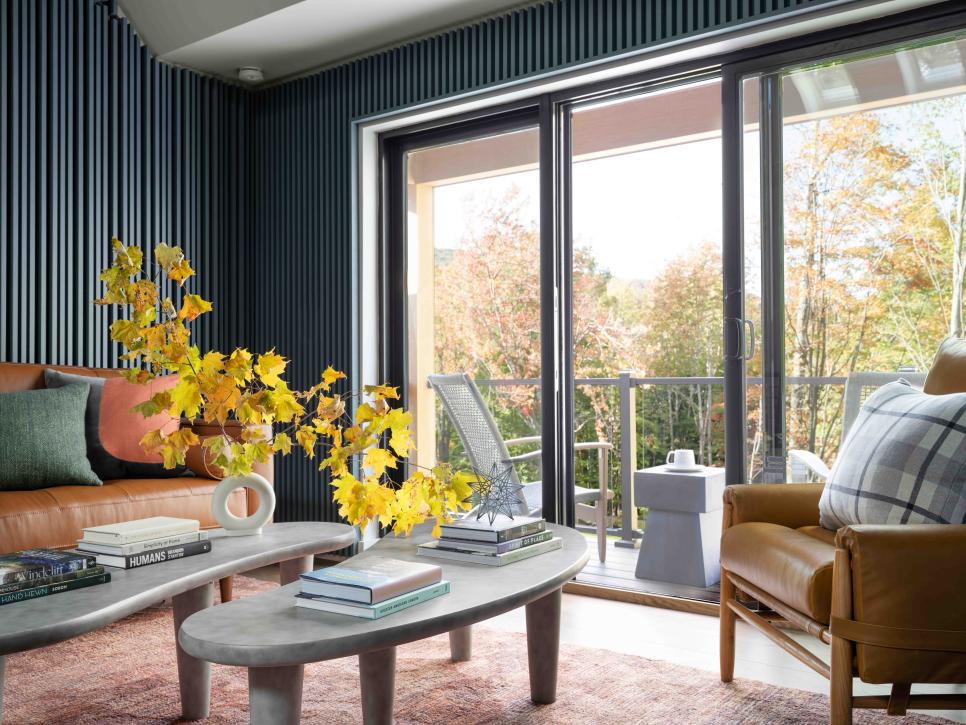
Image Via HGTV

Let’s see where the loft hallway leads …
A console cabinet, another desk and a hanging chair fill out the upper hall.
The hanging chair seems like a bad idea.
I know, I’m a killjoy.
But it’s going to scratch the wall paint.

Main Bedroom & Bathroom
Features a Scandinavian-style wood burning fireplace for extra coziness.
Who’s in charge of hauling wood upstairs?
The closet is underwhelming.
But … the private deck.
Ooh la la!
Bring my breakfast upstairs.
The wall and ceiling paint color is Alabaster.
That’s a lot of snow shoes.
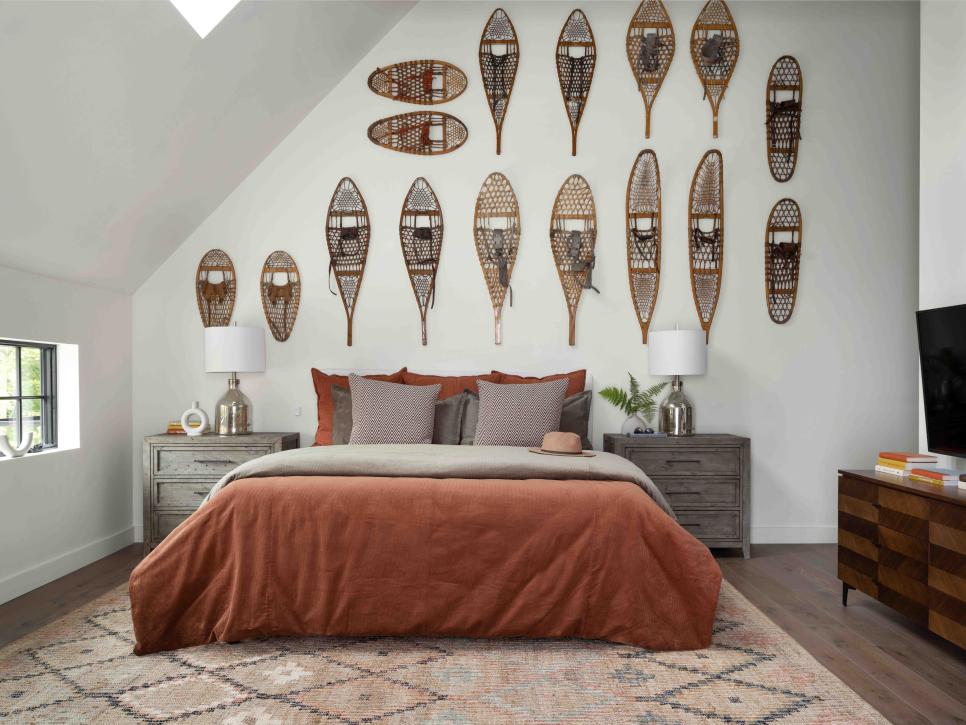
Image via HGTV
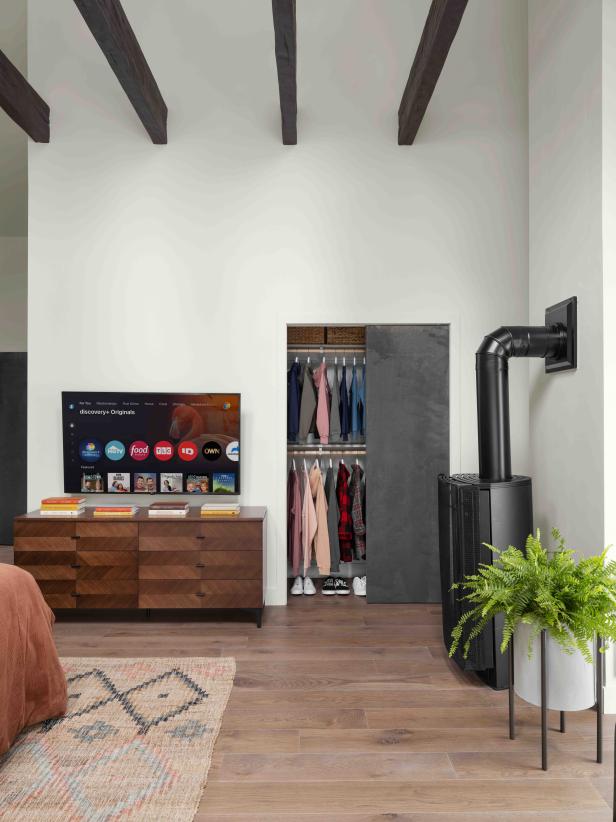
Image via HGTV

Main Bathroom
A beautiful, beautiful ensuite bathroom.
The paint color is divine.
It’s Retreat, which we first saw in the entry.
The vanity cabinet is Montepelier Sage with a raised panel door style.
The countertop is Polaris Soapstone Quartz.
The floor is Galassia Nero porcelain tile.
I love the simplicity of the soaking tub.
And the large hex shower tile is stunning.

Image via HGTV
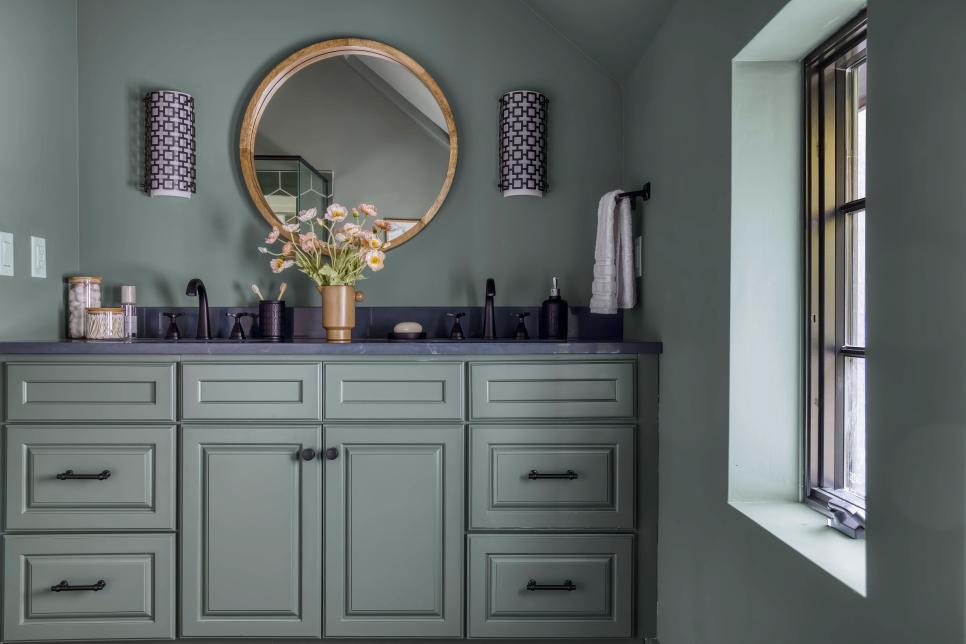
Image via HGTV

Office and Laundry
The small office space leads to the laundry room and the third bedroom.
The wall and paint color is Stone Isle.
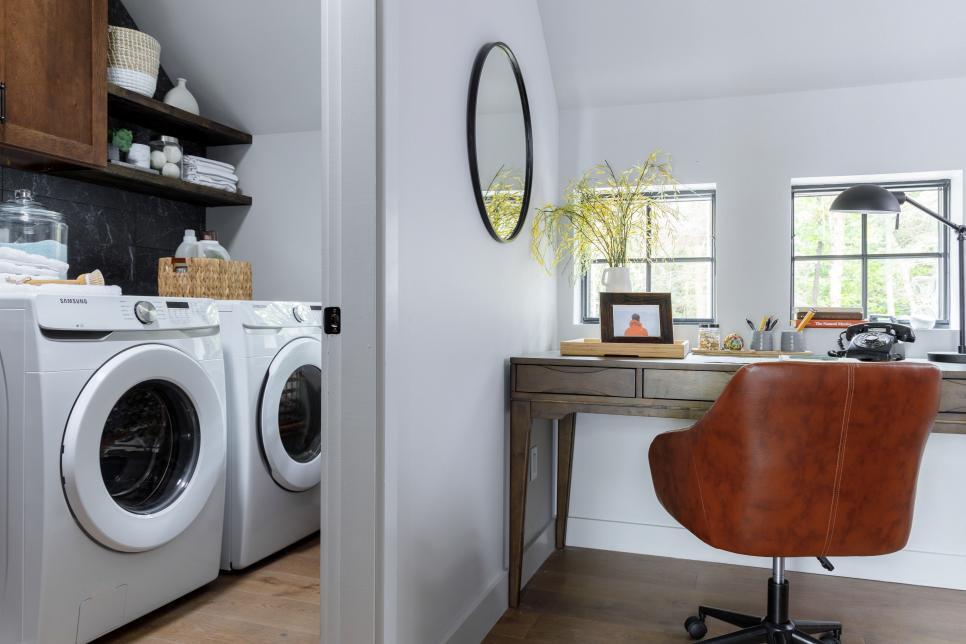
Image via HGTV
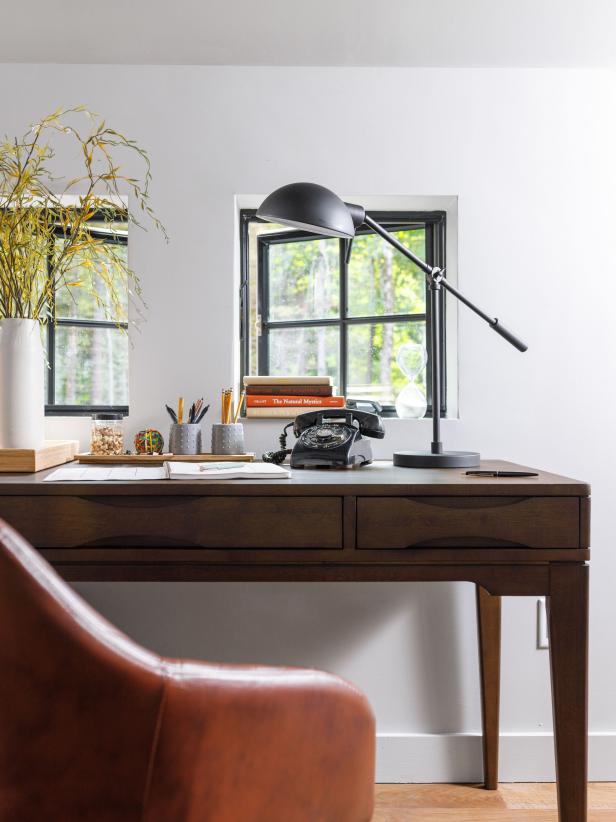
Image via HGTV

Upstairs Guest Bedroom
The upstairs bedroom is set up as another sitting area with twin size daybed.
The wall and ceiling paint color is Black Fox.
Sliding doors lead to another deck.
Another spot to enjoy my morning cocoa.
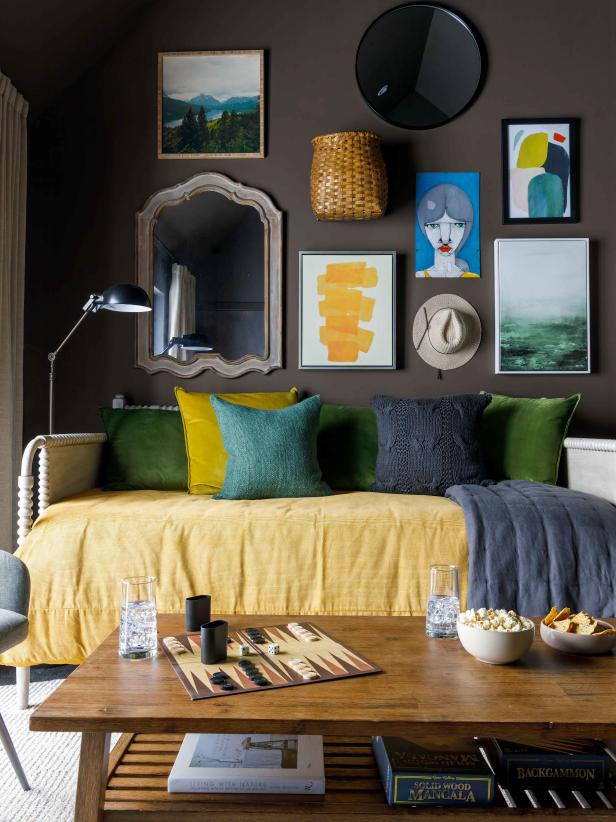
Image via HGTV
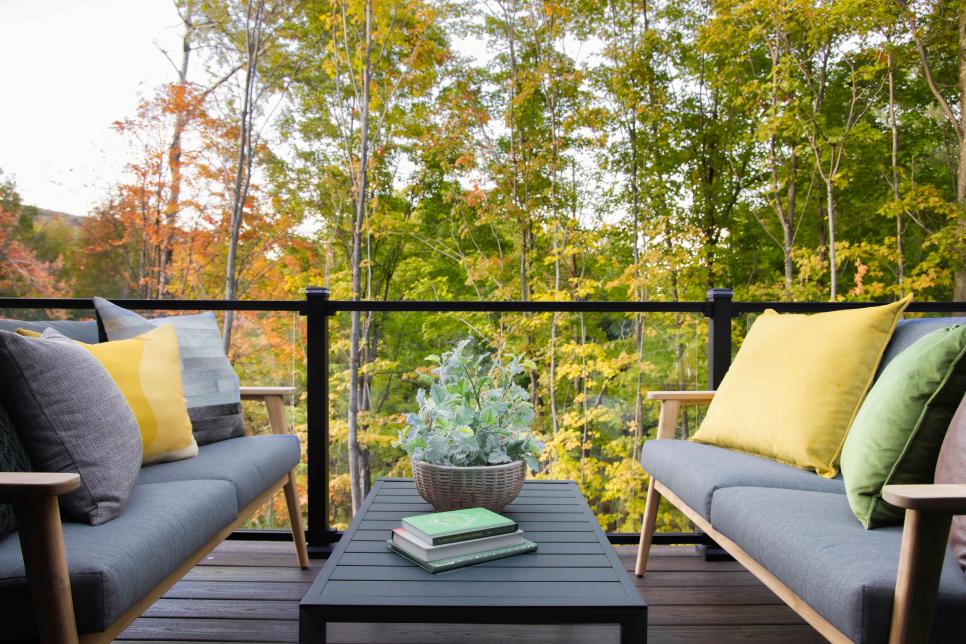
Image via HGTV

Upstairs Guest Bath
The upstairs bath is shared by the loft and third bedroom.
The wall and ceiling paint color is Slate Tile.
The vanity cabinet is Hampton Pewter with a shaker door style.
The vanity countertop is Caron Quartz.
The floor is Galassia Nero porcelain tile.
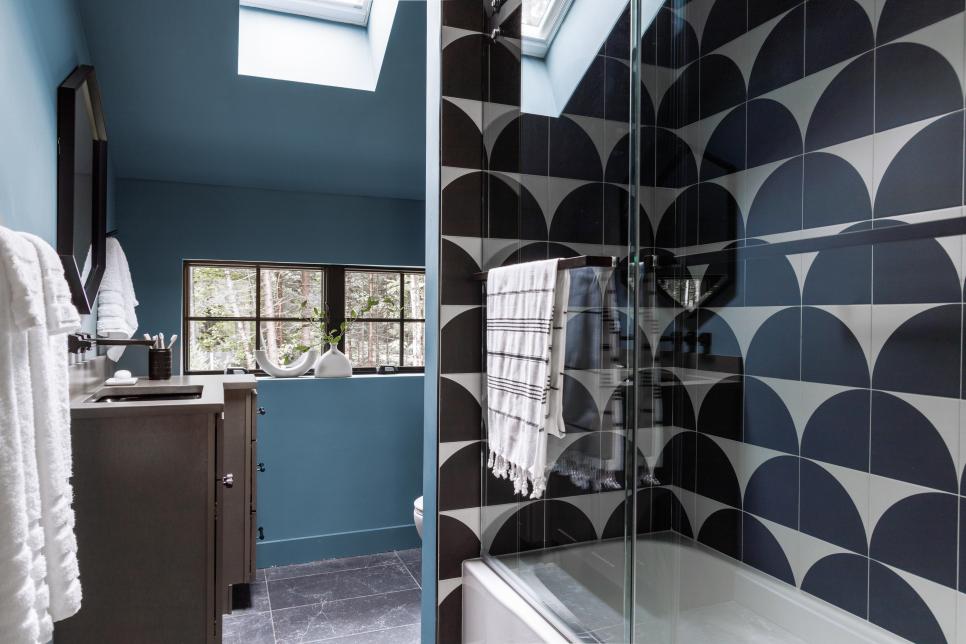
Image via HGTV

Now for the piece(s) de resistance.
The Outdoor Spaces
So many options … all perfect for a little apres ski enjoyment.
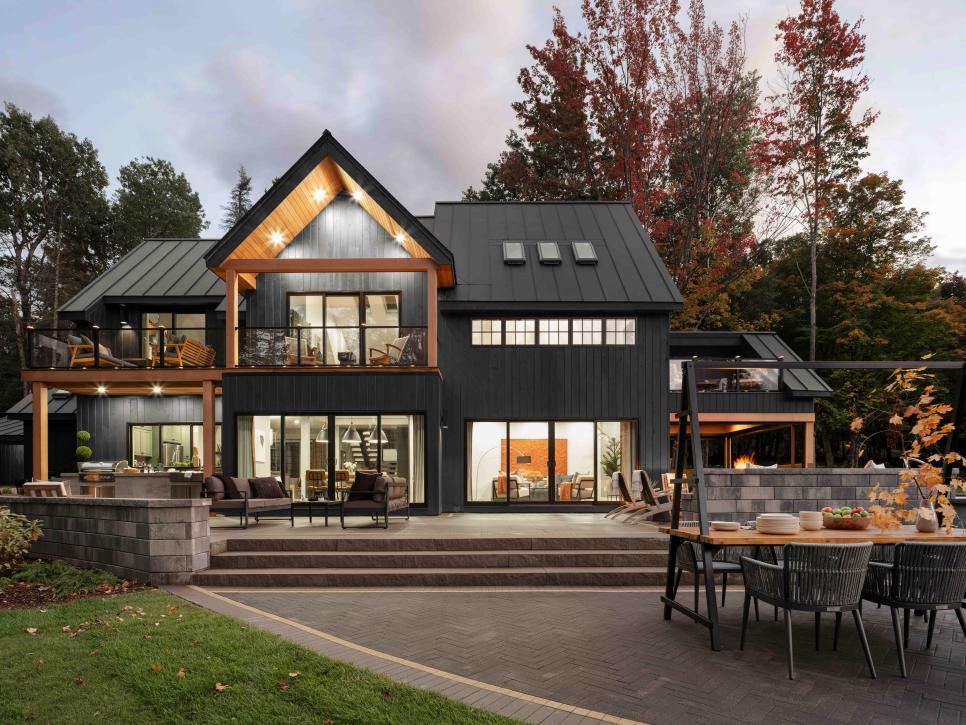
Image via HGTV
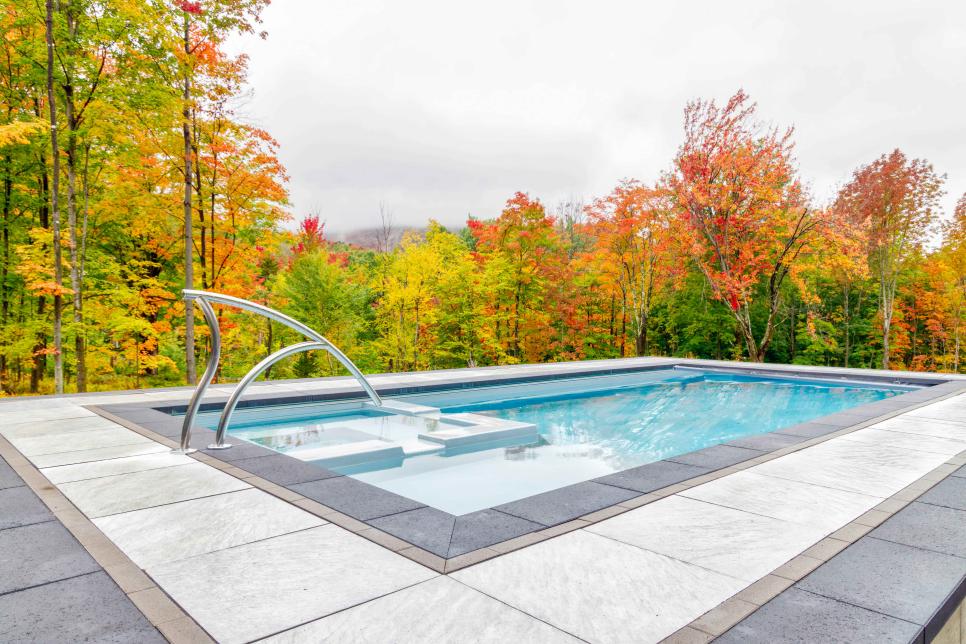
Image via HGTV
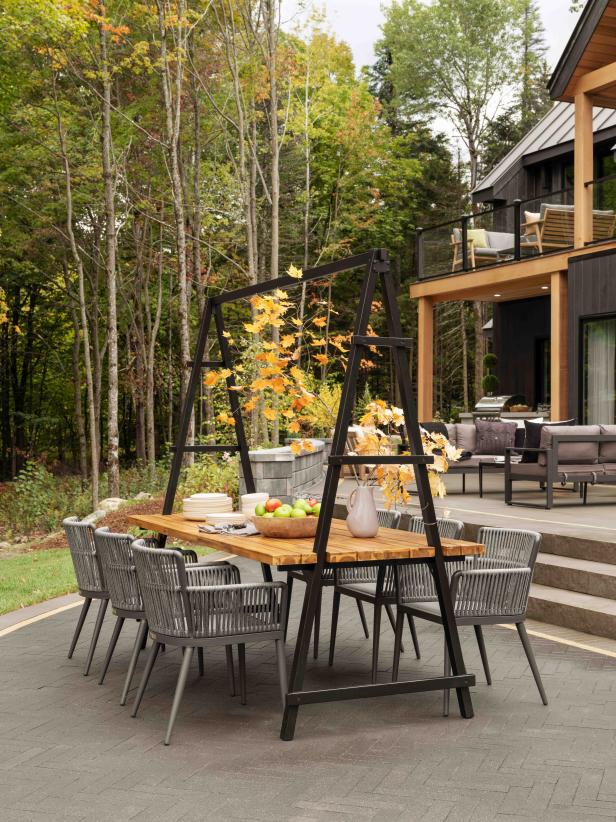
Image via HGTV

Last but not least, the detached garage
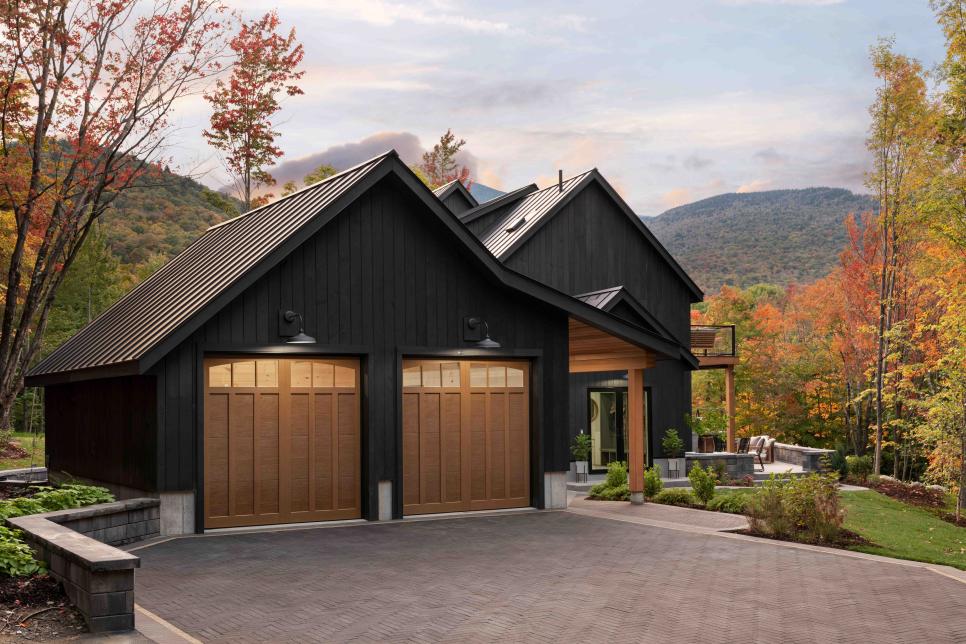
Image via HGTV
Now this is a garage.
Pine paneled walls.
Open shelving.
Textured concrete floors.
The side wall paint color is Alabaster.
At first glance I didn’t think this was a garage.
It’s staged as a multi-use space.
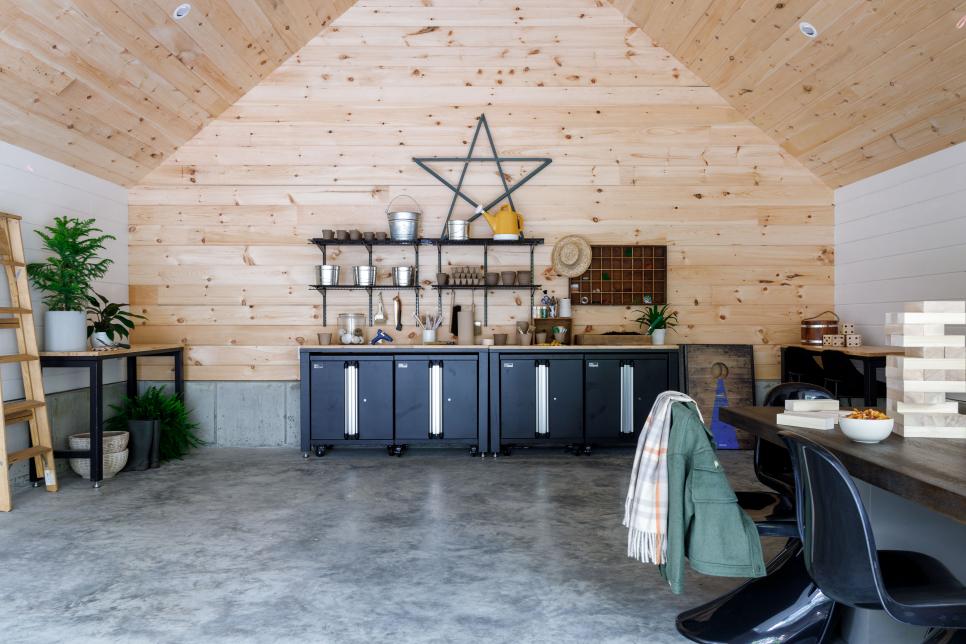
Image via HGTV
A 2022 Jeep Grand Wagoneer comes with the house.
$250,000 in cash too.
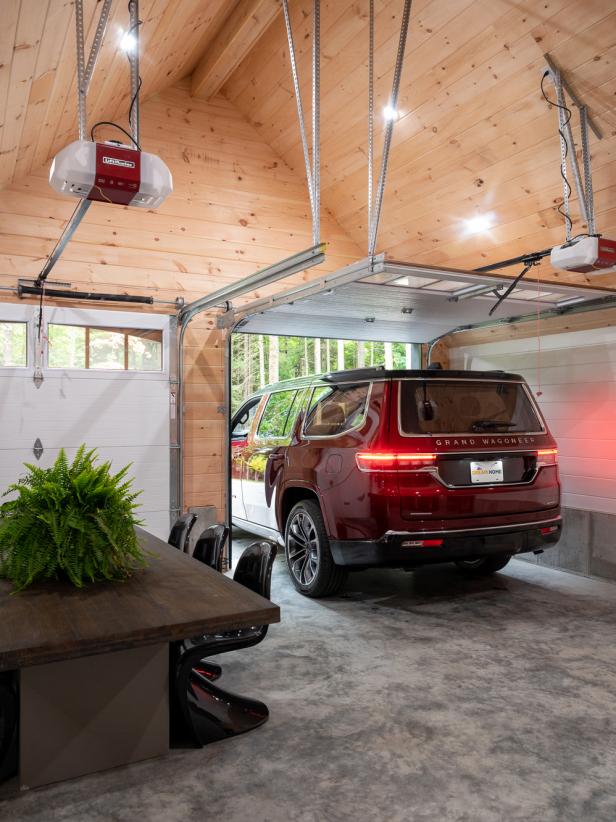
Image via HGTV
So, there you have it, HGTV’s Dream Home 2022 in Warren, Vermont.
What do you think?
What’s your favorite space or feature?
Sources:
The flooring is from LL Flooring.
The cabinets and countertops are from Cabinets-To-Go.
The exterior patios are from Belgard.
The paint colors are from the HGTV Sherman Williams 2022 Color Collection.
Most of the furnishings and decor appear to be purchased through Wayfair.
To see more photos and video tours, be sure to visit the HGTV Dream Home 2022 web page.
Additional thoughts … what I love ~
- Gorgeous color palette. The furnishings feel very autumnal which blends beautifully with the mountain surrounds. Especially with the fall foliage doing its thing.
- The outdoor spaces. I mean, seriously. And, particularly the decks.
- Excellent kitchen and bath cabinet/drawer organization and storage systems.
- Lots of options for homework and work-from-home … between ski runs.
- The main and guest bath shower tile.
And things that make me go hmmmm ~
A couple of things struck me as departures from Dream Homes gone by.
- The closets. Did HGTV lose their closet sponsor? The bedroom closets are small, reach-in closets with flimsy hanging rods. No walk-in closets, or built-in closet systems to be found. That’s disappointing. Again, this is a dream home.
- Is this house child friendly? HGTV Dream Homes have debuted some amazing kid-focused bedrooms and bunk rooms in years past. Nothing like that in this house. A loft with a Murphy bed, a bedroom with just a twin size daybed. Where do the kids go and where do they put all their stuff? I don’t know about you but when we traveled with kids, particularly in their teen years, their luggage tended to explode the moment it entered their hotel/vacation house bedroom room. And generally there was more than one kid per room. Being able to close the door and shut out their mess (we’re on vacation) was a big plus.
- Also missing this year, any mention or reference to pets. I wonder if the pandemic affected their budget and sponsorships.
Here are a few more things that struck me.
If you detect a little snark, I apologize.
I take my Dream Home reviews very seriously.
- Do you sense a theme? It’s a snow cabin. We get it.
- Did you notice that none of the showers have niches? Are niches passe? I’m pro-niche.
- Sign, Sign Everywhere a Sign What’s with the signs? I’m barely in the front door and bombarded with two parking signs. Is there some significance? Is the house built on top of a former parking lot? If so, ok. If not … just no.
And, that (finally) concludes our tour of the HGTV Dream Home 2022 in Warren, Vermont.
Don’t forget, you can enter to win twice daily through February 17, 2022 on the HGTV and Food Network websites.
PIN THIS POST AND SAVE FOR LATER ~
I’d love it if you’d follow me on Pinterest for tons more design and home inspiration!
As always, I appreciate your visit and welcome your thoughts in the comments below.
Cheers from Snowberry!
All Dream Home images in this post are via HGTV.
Be sure to visit the Dream Home 2022 web page to learn more.
SHOP THE DREAM HOME ~


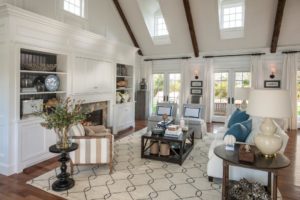
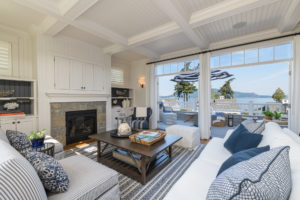
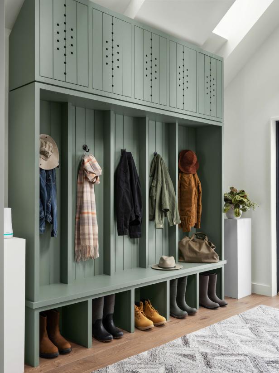
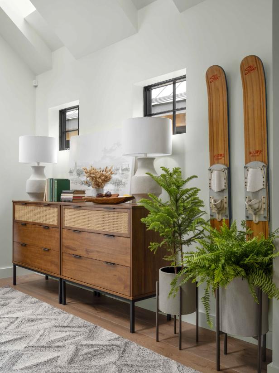
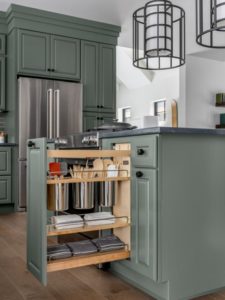
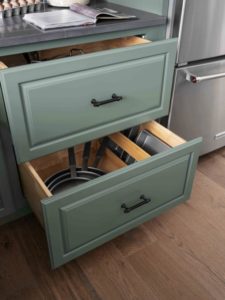
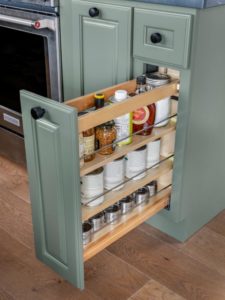
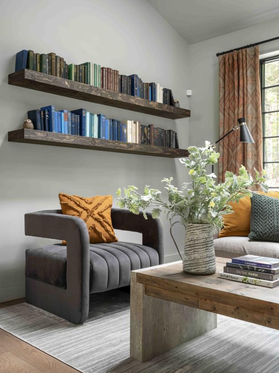
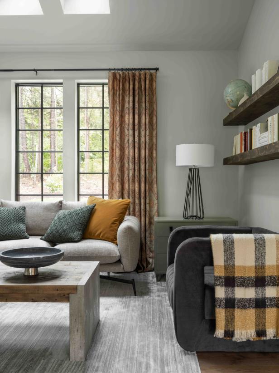
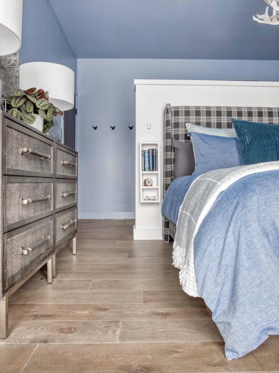
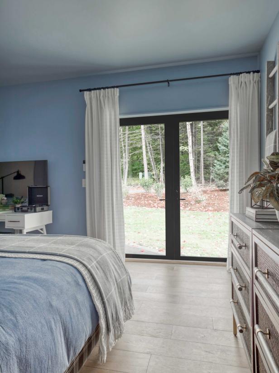
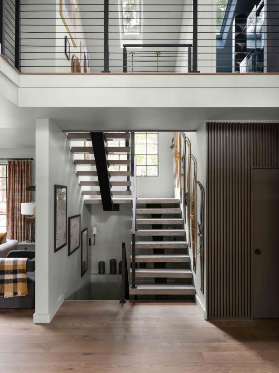
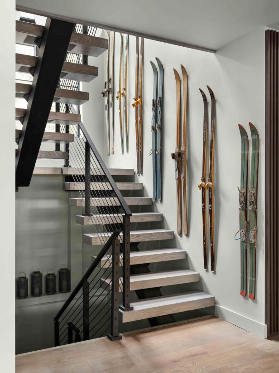
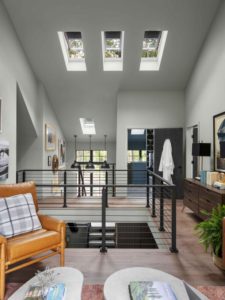
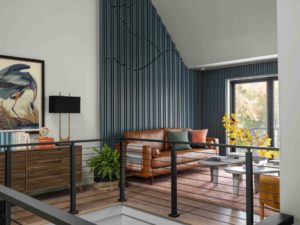
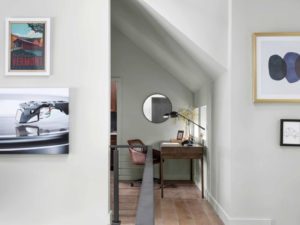
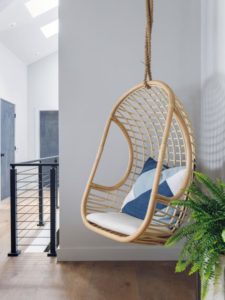
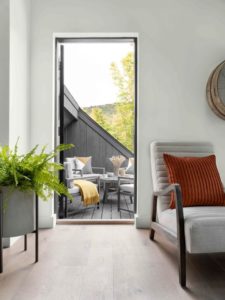
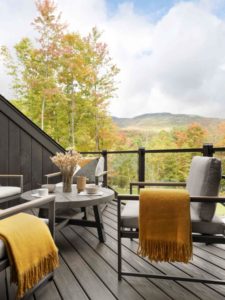
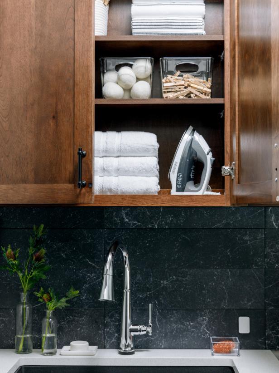
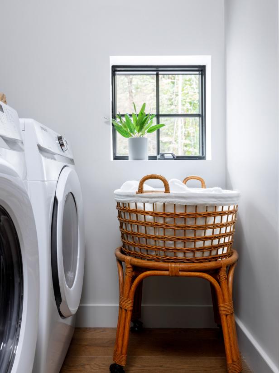
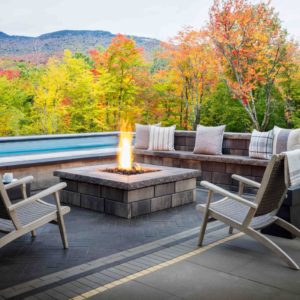
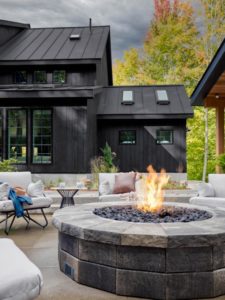
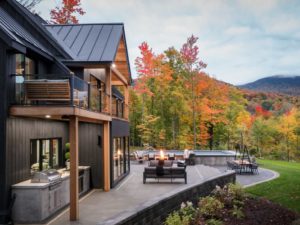
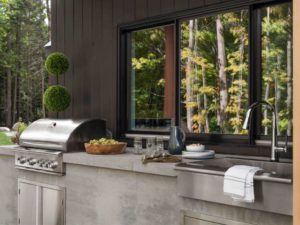
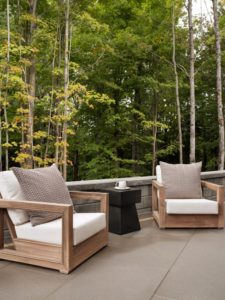
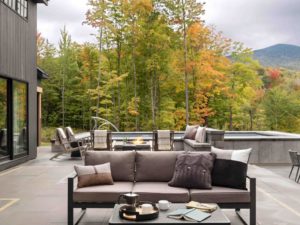
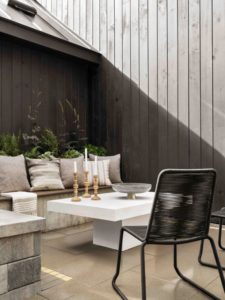











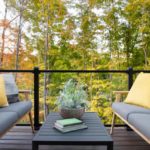
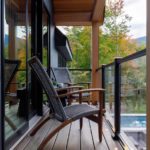
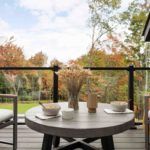
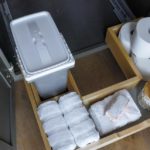

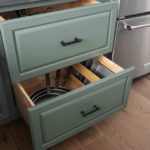
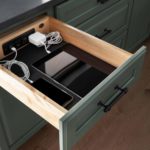
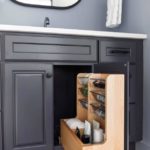
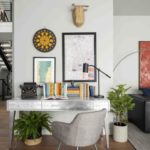
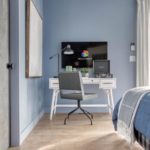

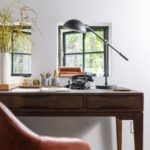

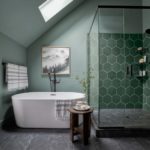
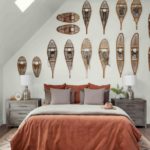
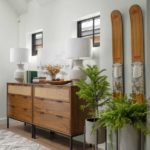
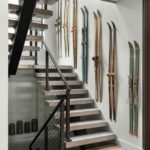
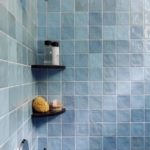
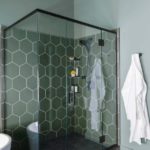
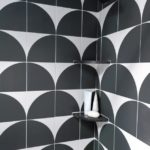
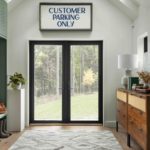
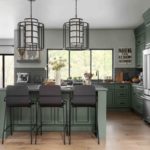
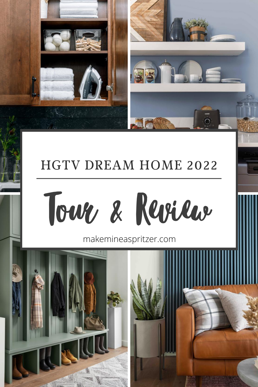
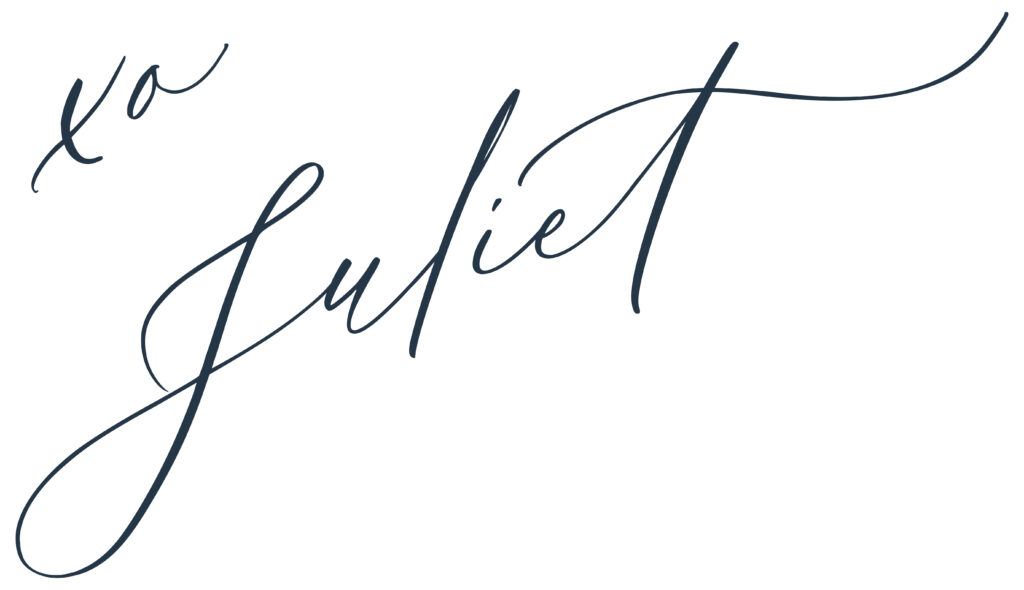
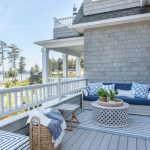

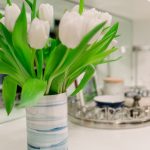
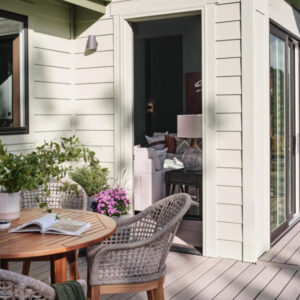
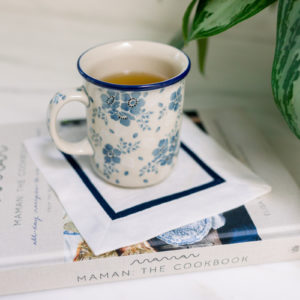
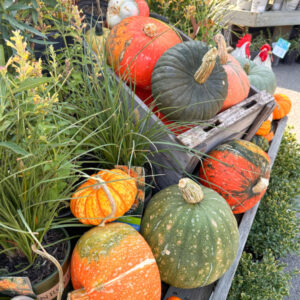
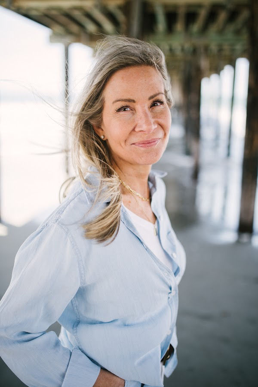
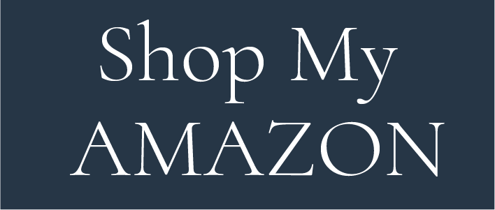

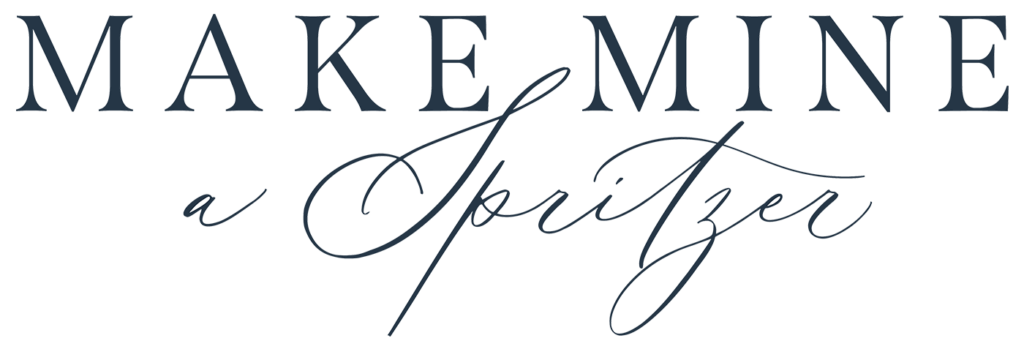
Reader Interactions