Today we’re talking about Snowberry’s renovation design inspiration.
For month’s I’ve been pulling design inspiration from blogs, magazine, Instagram dnd Pinterest.
I’ve culled, mulled and shorted and today I’m sharing the main inspiration for each room in the house.
Like a honeymoon, the inspiration phase of a home renovation is sheer bliss. Everything’s coming up roses, there are endless possibilities, the sky’s the limit. No pesky roadblocks like load bearing walls or budget constraints have reared their ugly heads.
Long lists of must-haves and non-negotiables have been presented to an architect who will miraculously squeeze your 10-page list of essential requirements for gracious living into your 2500 sqft of space.
Let’s remain in this dreamy, honeymoon haze for a moment while we imagine what Snowberry could and should be.

Our architect did some rough 3D renderings of Snowberry’s floor plan. You can see the floor plan before and after and take a tour of Snowberry ‘before’ here. Watch Snowberry’s Demo Day here. And, read about how we found Snowberry here.
FOYER INSPIRATION
Snowberry’s foyer is short and narrow. Even after widening the space it’s by no means expansive. Foyer must-haves:
- Dutch door painted blue
- Expand width or space and center front door
- Trayed ceiling, to accommodate hanging lantern, with deep and decadent molding
- Wainscoted lower walls
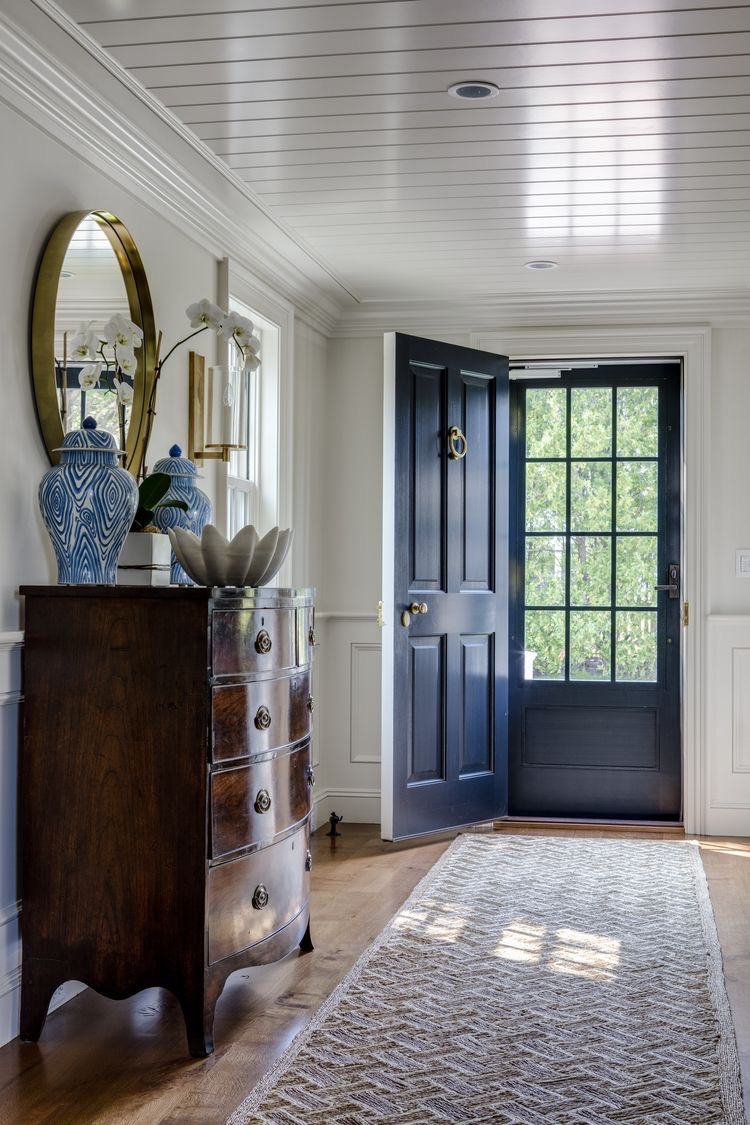
LIVING ROOM TO LIBRARY INSPIRATION
What to do with a formal living room? We briefly considered divvying it up to create a dining room, a powder room and expand the master bedroom. At the end of the day, we decided to keep the space as is but reimagine it as a library. I have lot of books and the idea of floor to ceiling bookshelves was a dream come true.
Because Snowberry has no formal dining room, the library must double as dining space on the rare occasions we host a larger group indoors. Library must-haves:
- Floor to ceiling cabinet and shelves
- Wainscot walls – no exposed drywall
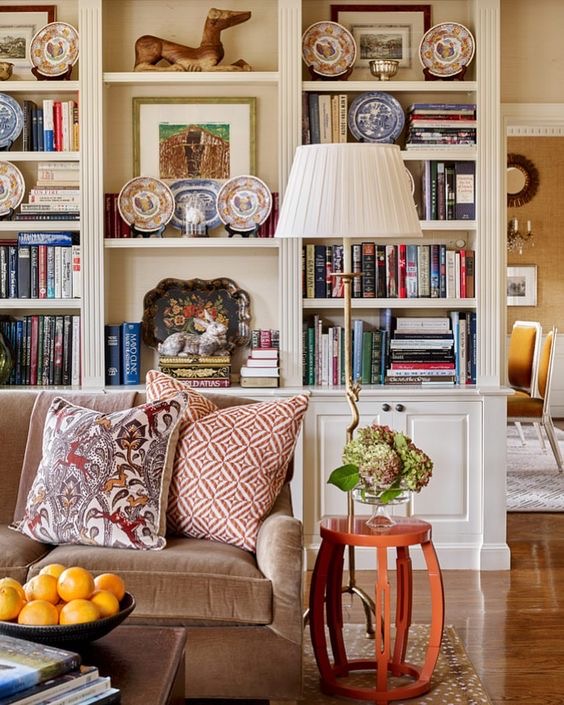
KITCHEN INSPIRATION
Snowberry’s kitchen should, of course, be white. White cabinetry with dark countertops. Probably soapstone. Then, I stumbled upon this kitchen and … Snowberry’s kitchen should, of course, be sage. Kitchen must-haves:
- Built-in refrigerator
- Lots and lots of drawers
- Cookbook shelves
- Wood topped built-in buffet
- Under sink drip rail
GREAT ROOM INSPIRATION
This space was once Snowberry’s garage. Attached to the house by a breezeway. A long-ago renovation transformed the garage into a low-ceilinged great room. The breezeway was enclosed and became a dining space. A laundry room was strangely placed on one side of the room creating an awkward space in terms of furniture layout. Great room must haves:
- Pitch the ceiling
- Reclaim the laundry room space
- Add a beverage bar with wine refrigerator and bar sink
- Bead board the walls and plank the ceiling
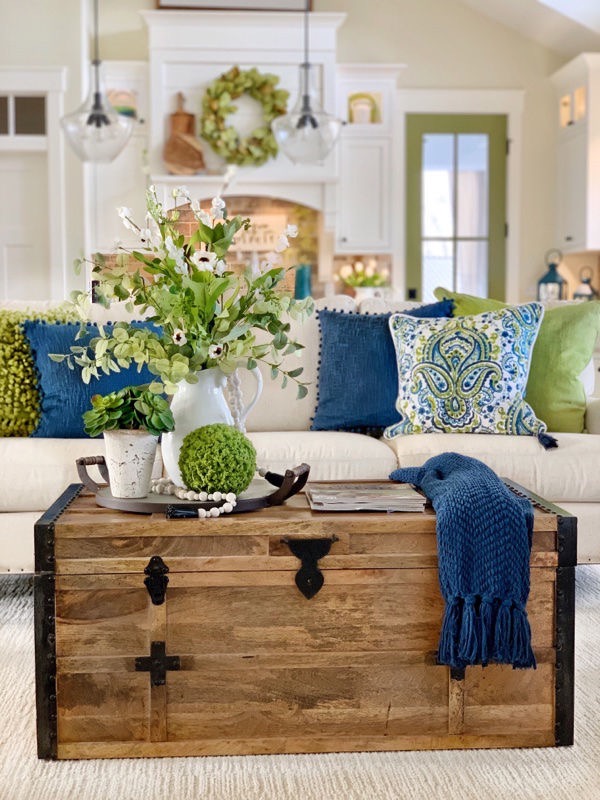
This seems like an ideal layout for the Great Room beverage bar.
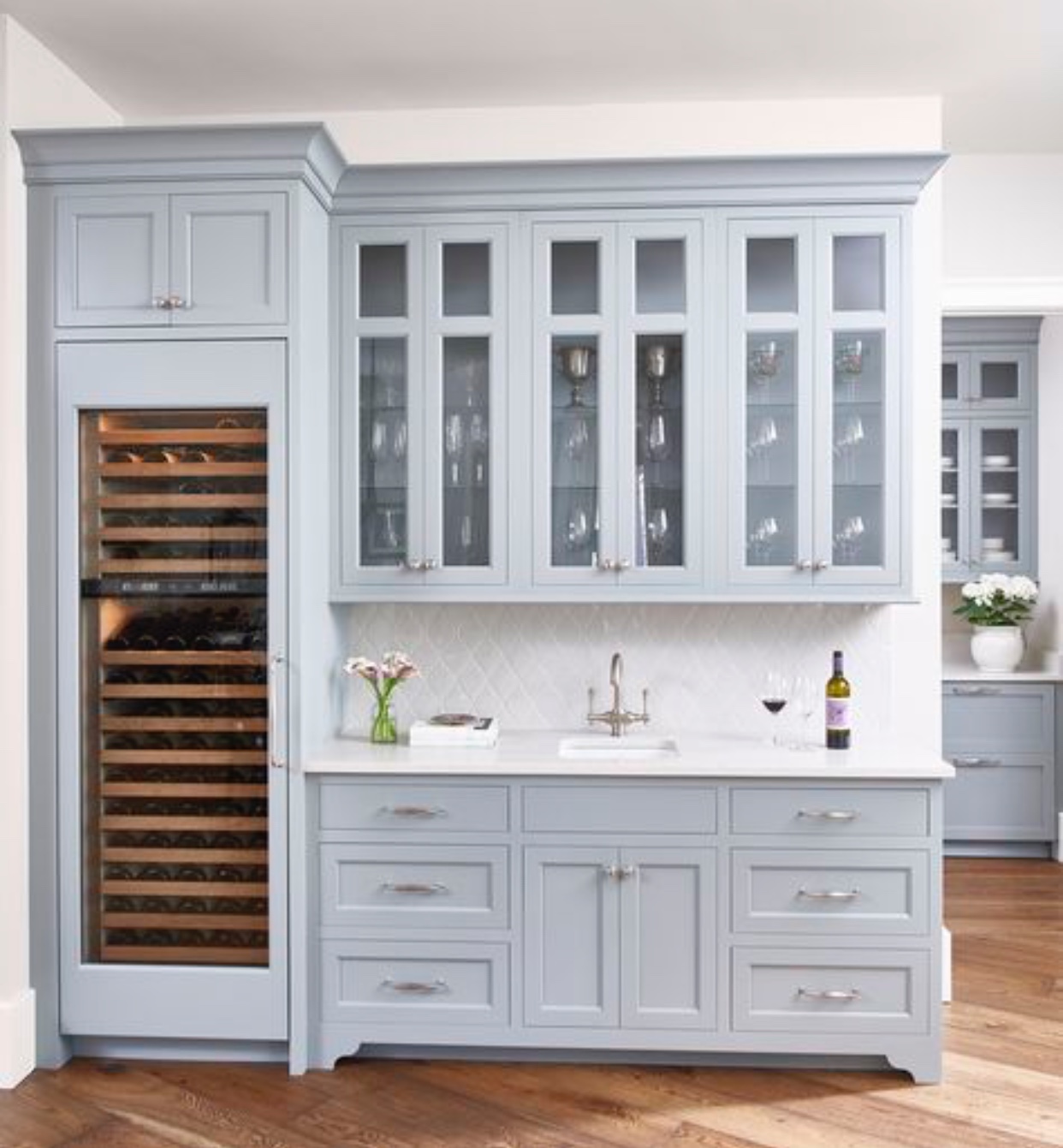
DINING NOOK
Snowberry’s original dining room was tiny and was coopted to expand the kitchen. A second dining space, between the great room and kitchen, remains relatively unchanged. Dining area must-haves:
- L-shaped banquet seating
- French doors to back patio dining space
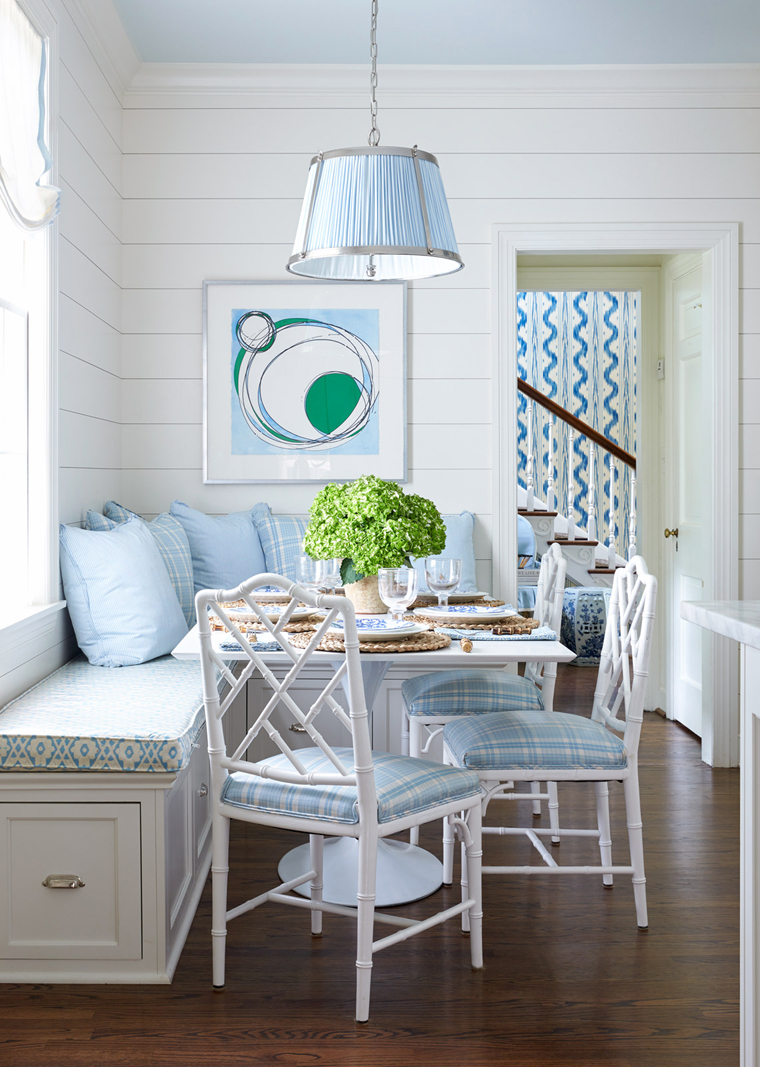
LAUNDRY ROOM CLOSET INSPIRATION
Sadly, a full-size laundry room wasn’t possible due to space constraints … but, not to worry, a laundry closet packs a lot of functionality into a small space. Laundry closet must haves:
- Full size, side by side washer and dryer
- Folding counter
- Hanging bar
- Shelf space
Source: greydoc.com
GUEST ROOM INSPIRATION
Snowberry has two guest bedrooms. One of the bedrooms got a bit smaller when we borrowed a silver of space to expand the master bathroom shower. Guest bedroom must-haves:
- Bedroom one – accommodate queen size bed
- Bedroom two – accommodate two twin beds
- Bedside USB ports
Sources: Decholoic.com / House Beautiful
GUEST BATHROOM INSPIRATION
Small is the only word to describe Snowberry’s guest bathroom. My plan to add a powder room could not happen without an addition. An addition didn’t make sense so the guest bath doubles as the powder room. Less than ideal, but not catastrophic. Guest bathroom must-haves:
- Schumacher Pyne Hollyhock wallpaper in navy
- Two-sink vanity
- Remove tub and increase shower size
- Add built-in linen cupboard
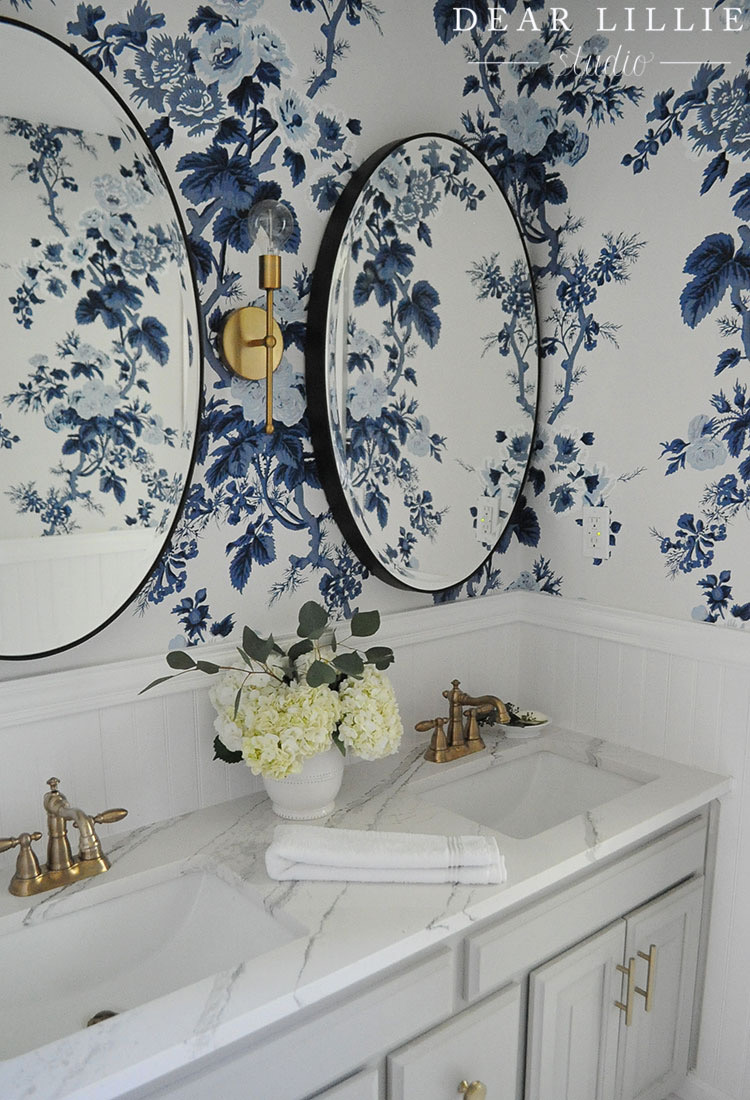
MAIN SUITE INSPIRATION
The master bedroom, bathroom and walk-in closet were decent size and didn’t need much more than updating. The big challenge – reconfigure a weird toilet/shower layout and create a water closet and large shower. A small piece of the second guest bedroom was carved out in order to make this happen. Master suite must-haves:
- Add French doors from bedroom to back garden
- Reduce width of doorway to bathroom to gain wall space (for headboard)
- Separate water closet
- Large, steam shower
- Built-in tub with incorporated shelf tower for storage
- Remove window in closet to gain wall space
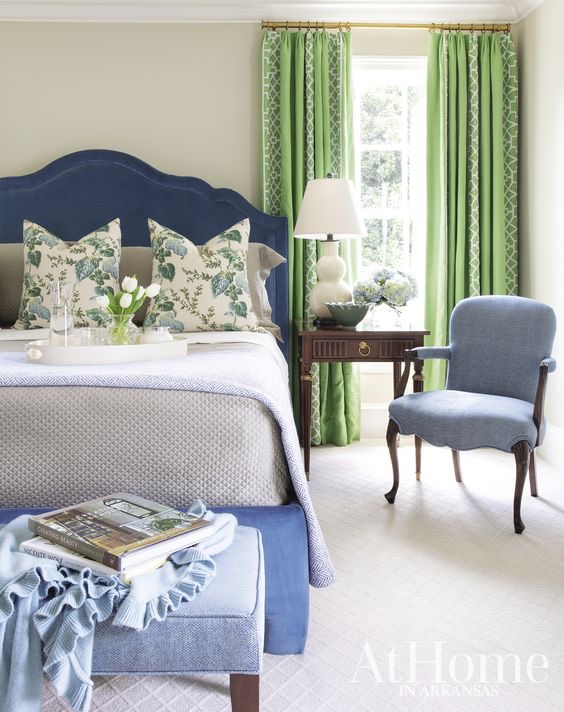
So there you have it, Snowberry’s design inspiration pulled from blogs, magazines, Instagram and Pinterest.
How did my vision come together?
I hope you’ll follow along to see the end result.
Next week we’ll talk about Snowberry’s color palette.
And how the front door color became the inspiration for the entire house palette.
Until then, cheers from Snowberry!
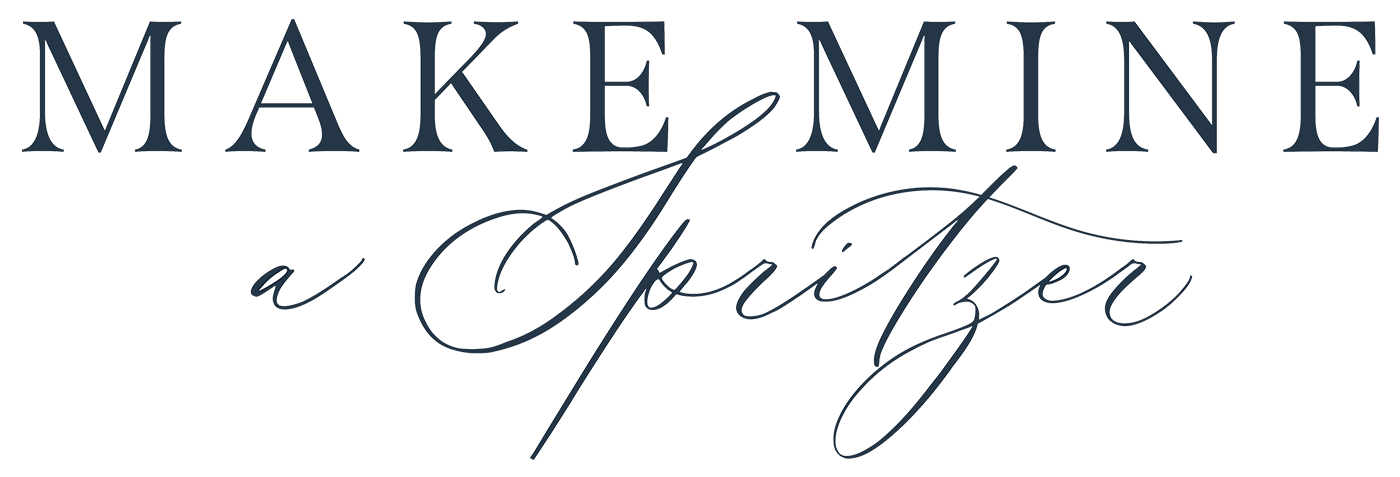
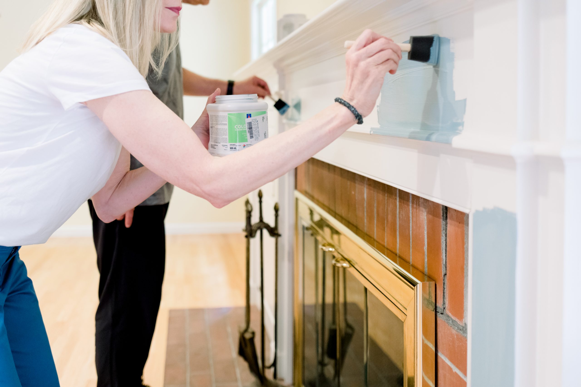
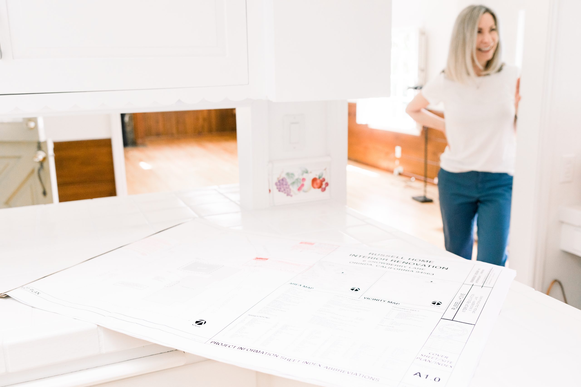
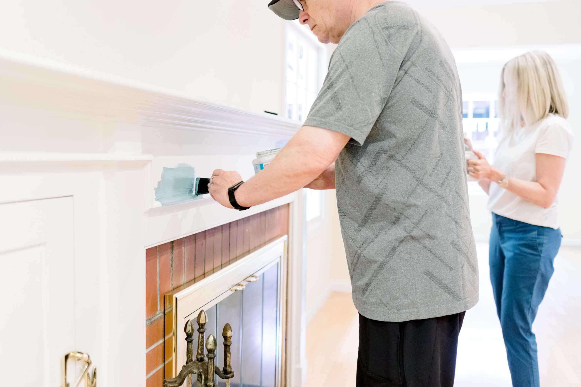
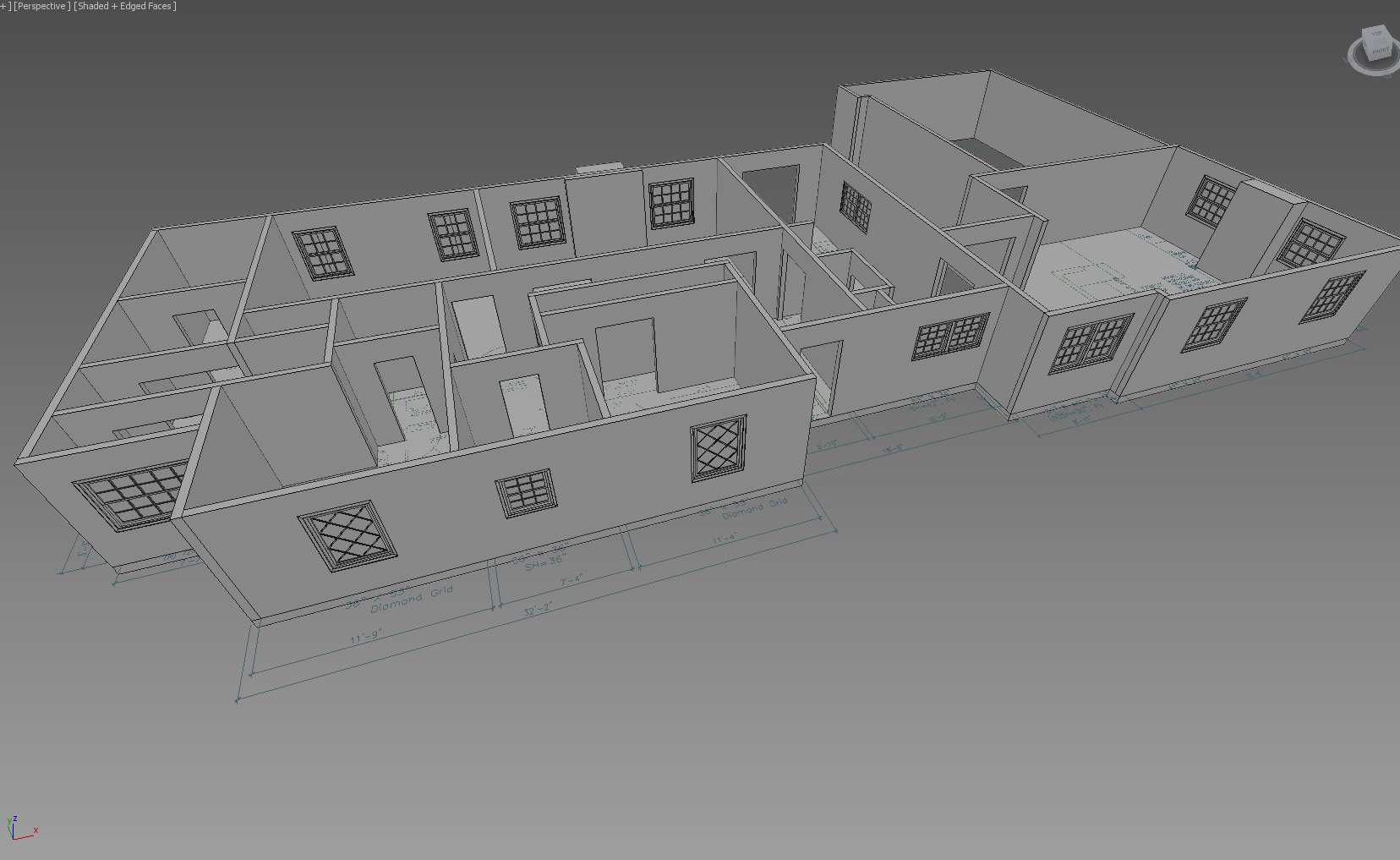
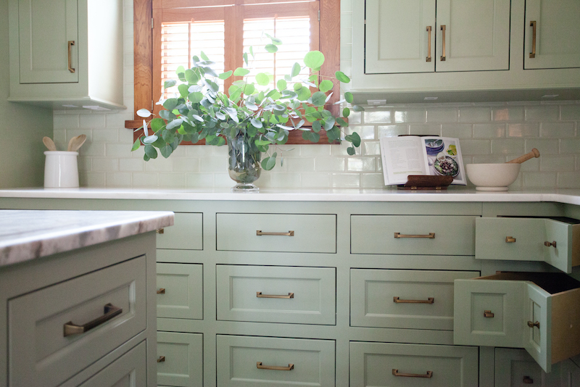
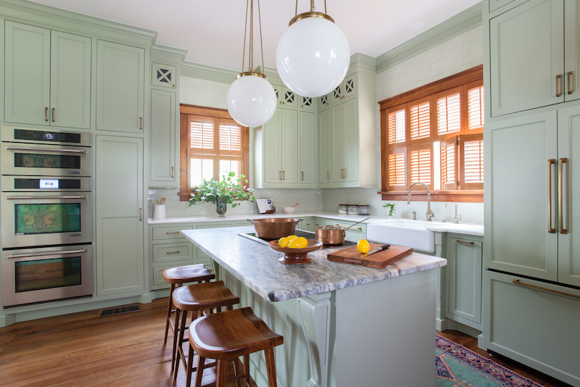
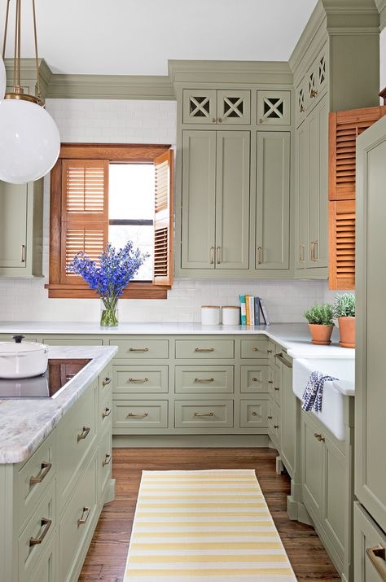
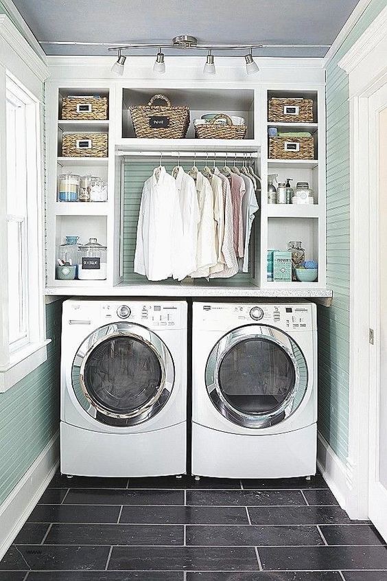
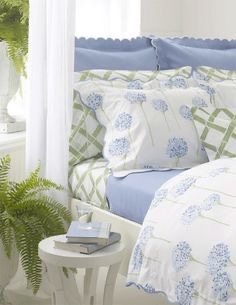
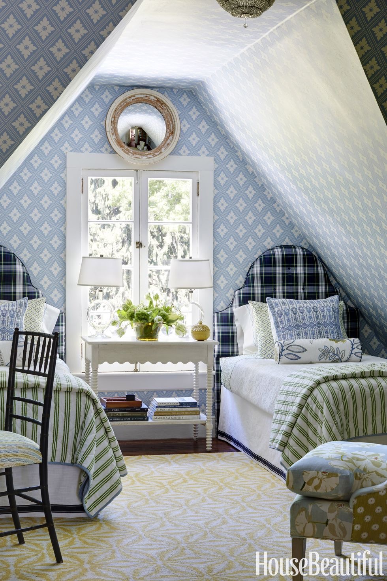
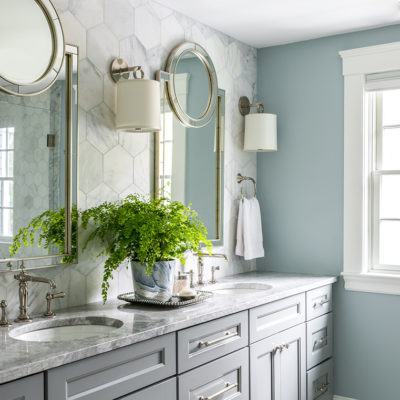
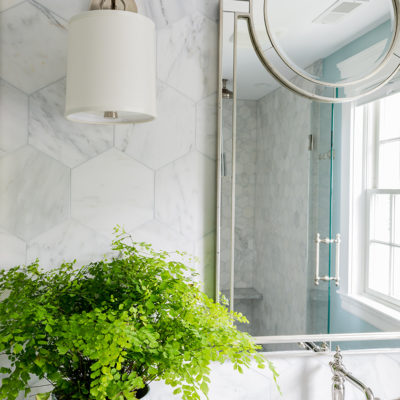
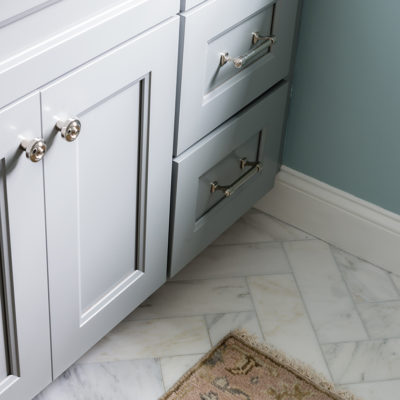
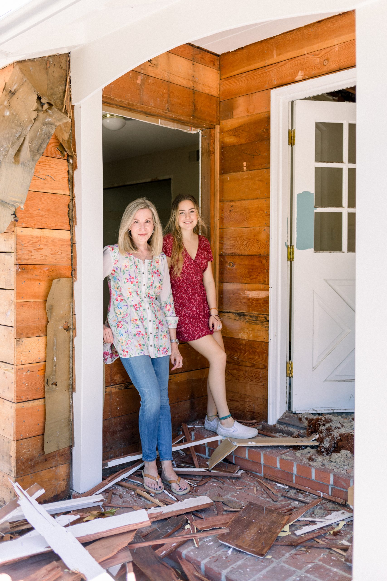
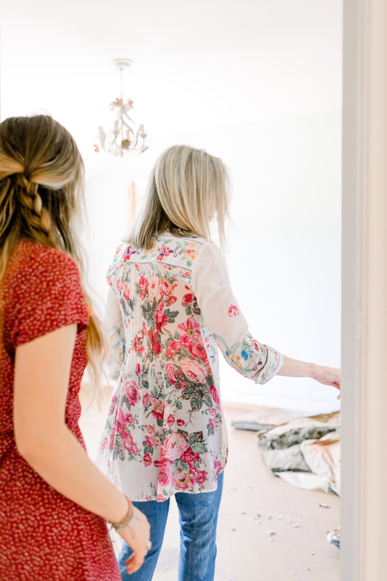

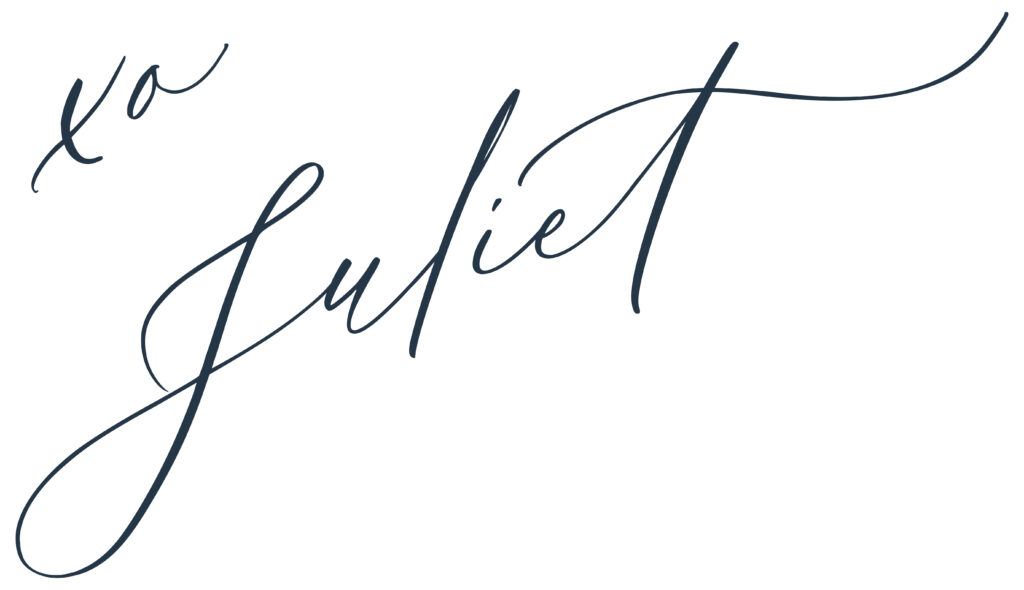
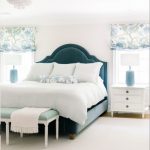
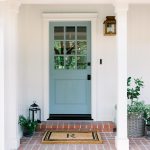
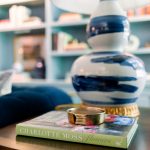
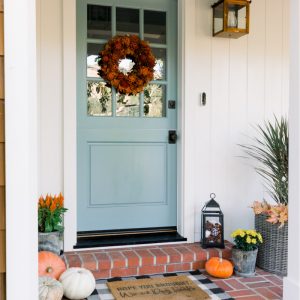
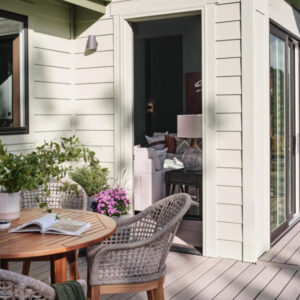
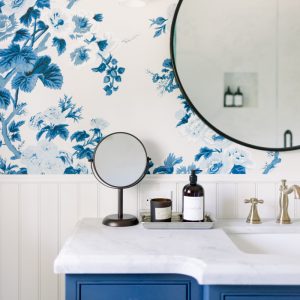
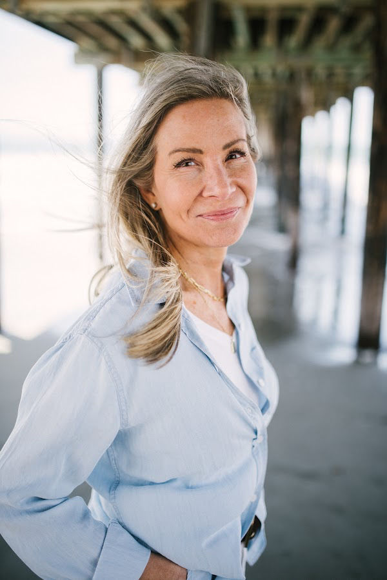
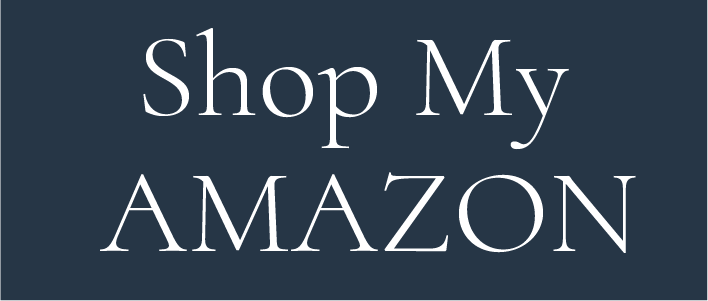

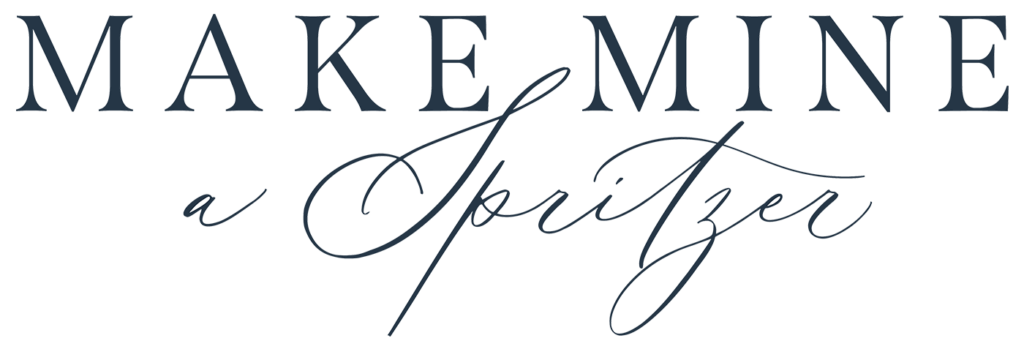
Reader Interactions