Today I’ll take you on a tour of Snowberry before the renovation and our proposed new floor plan.
Today niece Sammi and her youngest two kiddos are joining me to tour Snowberry before the renovation.
And review the proposed new floor plan.
Demo day is close and we’re excited!
It was whirlwind 12 days from first setting eyes on Snowberry to the close of escrow. Then things slowed down. The seller negotiated a 60-day rent back period. You can read more about our home search here. We made good use of the time and got to work with an architect to reimagine the floor plan.
Current Floor Plan
Snowberry is a 2500 sqft, 3 bedroom, 2 bath house. Built in 1951, it’s been through at least two prior additions / renovations.
TOUR SNOWBERRY BEFORE
Living Room
Dining Room
Kitchen
Great Room
Center Hallway
Guest Rooms & Guest Bath
Main Bedroom Suite
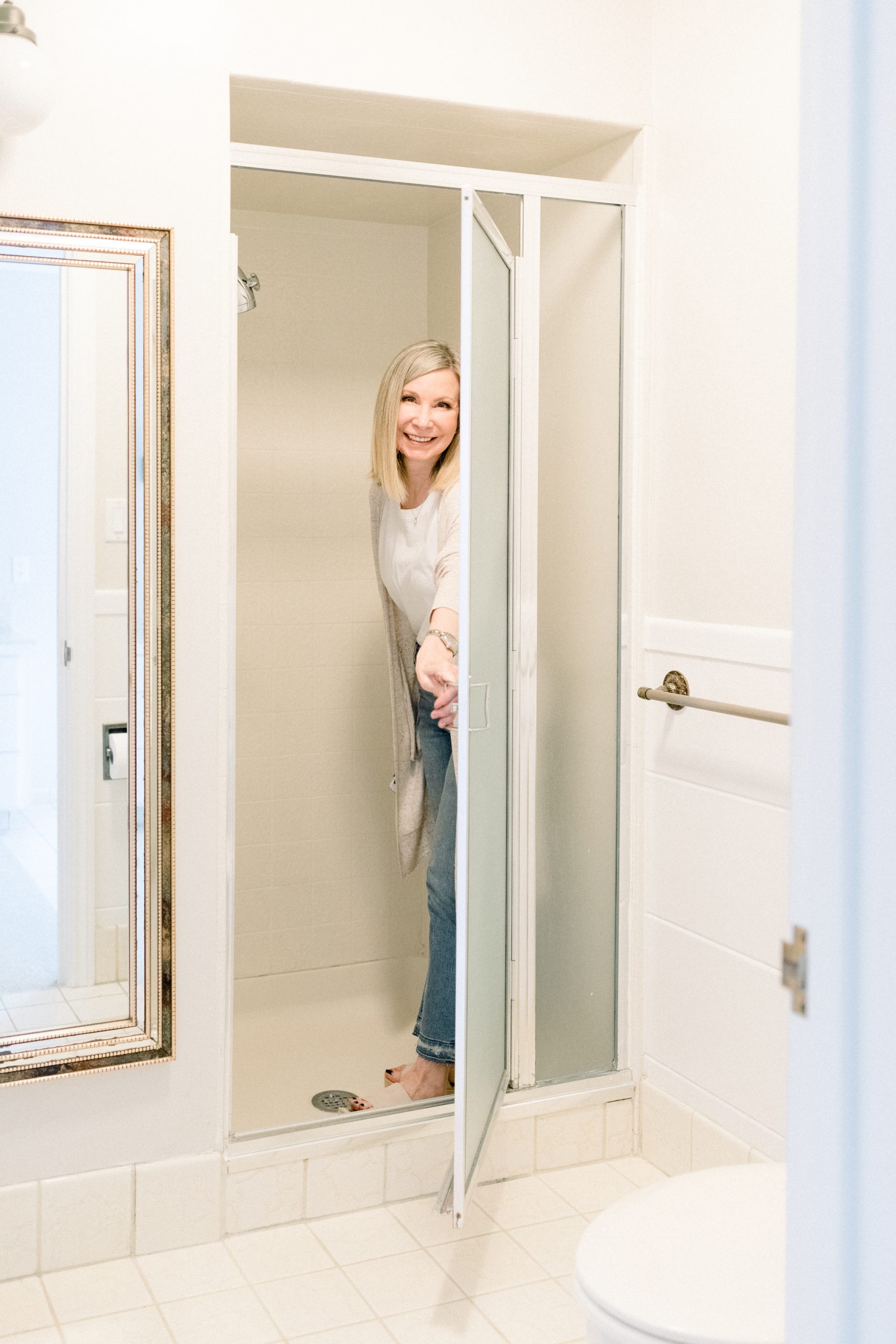
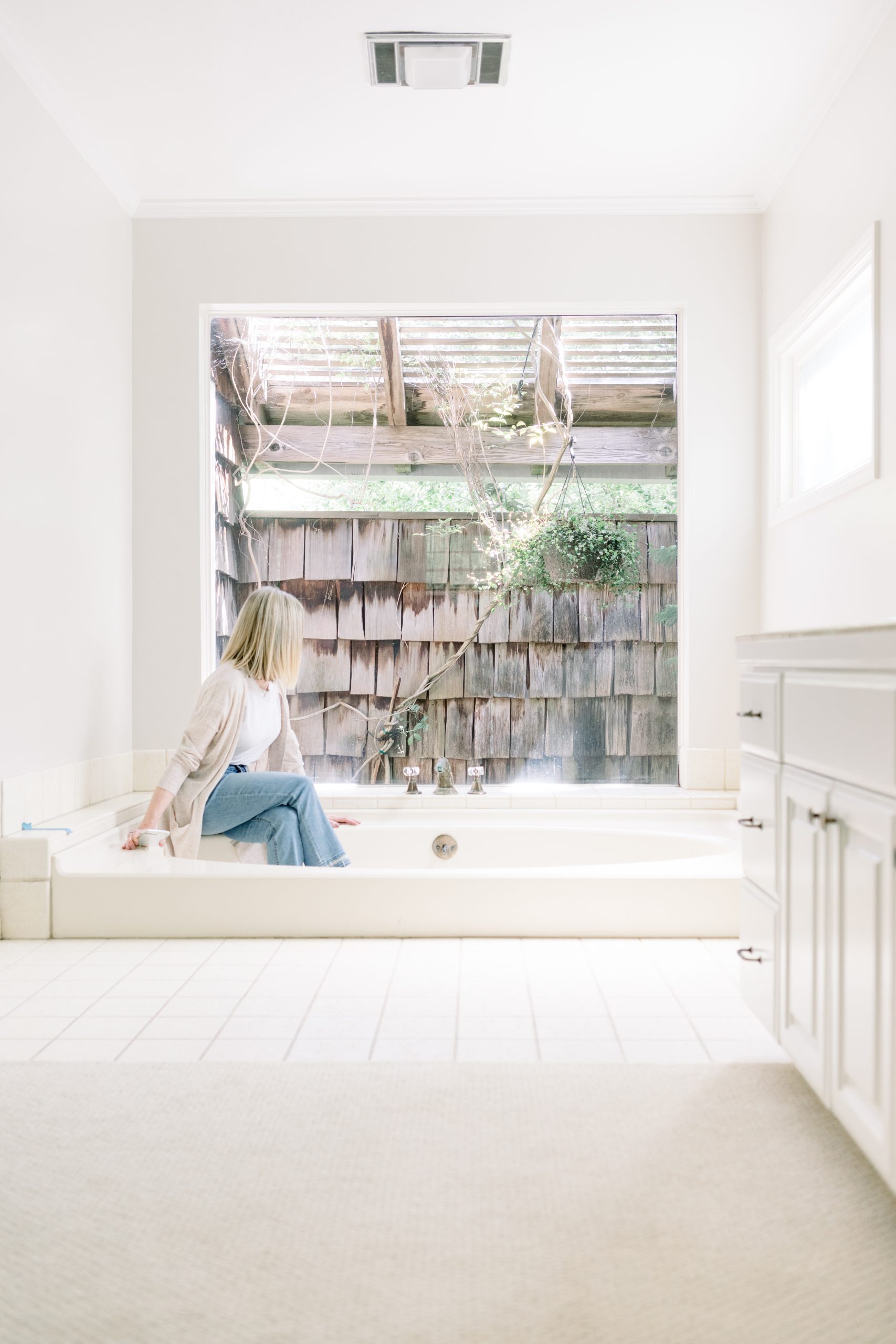
Backyard Patio
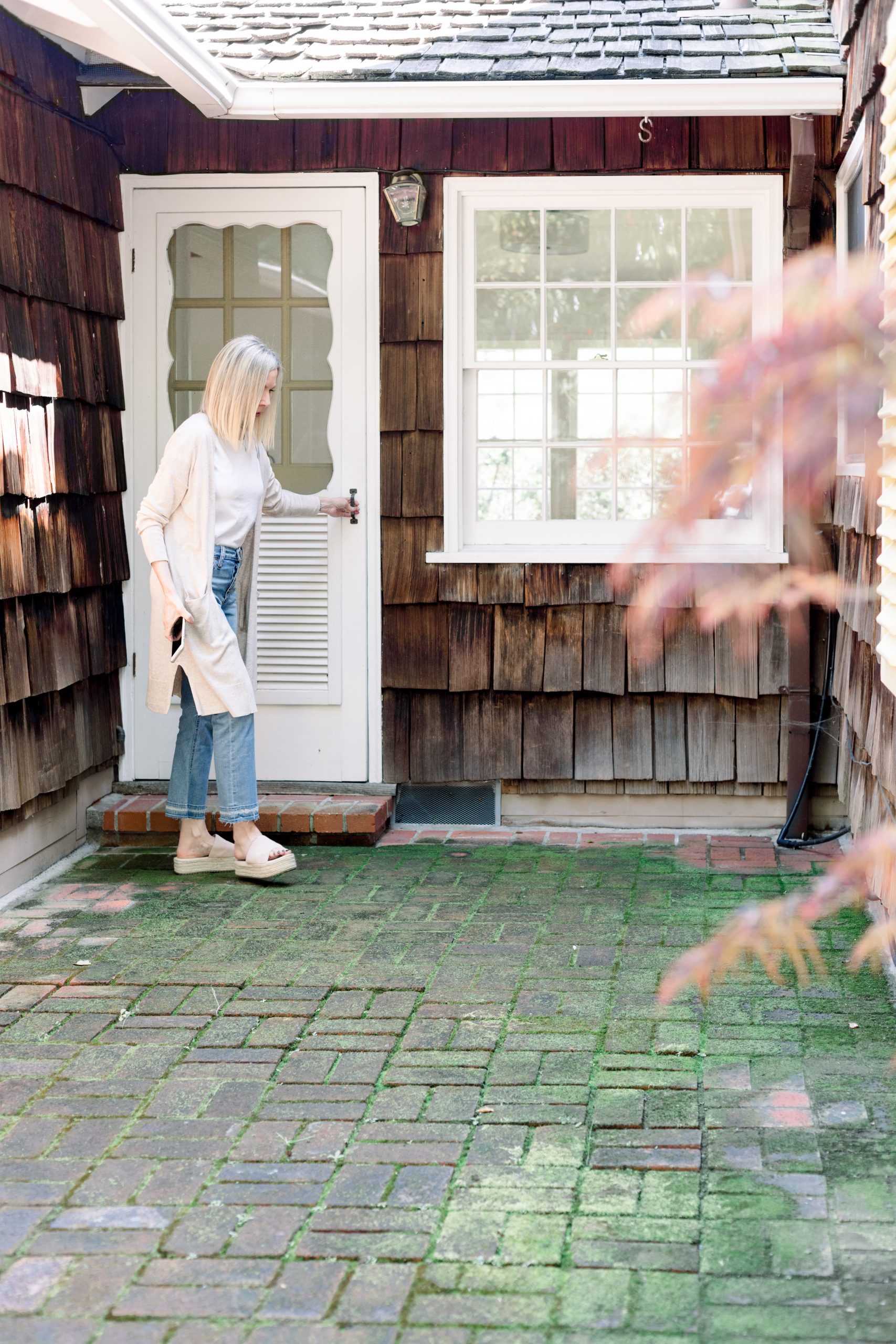
Our renovation wish list included the addition of a powder room and expansion of the master bathroom and closet.
For many reasons, mostly around a significantly more challenging (read long and costly) permit approval process, both those ideas were abandoned. At the end of the day, we decided to work within Snowberry’s existing footprint moving a few existing walls and raising ceilings.
Snowberry’s Proposed New Floor Plan
With architectural plans complete and building permit in hand the Snowberry Renovation is ready to roll.
So there you have it, a tour of Snowberry before the renovation.
And our proposed new floor plan.
Up next … Demo Day.

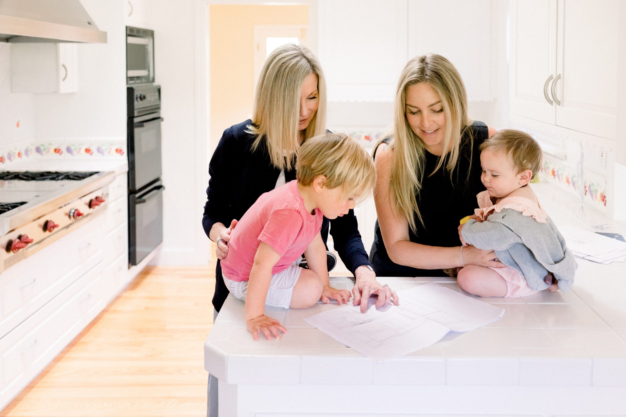
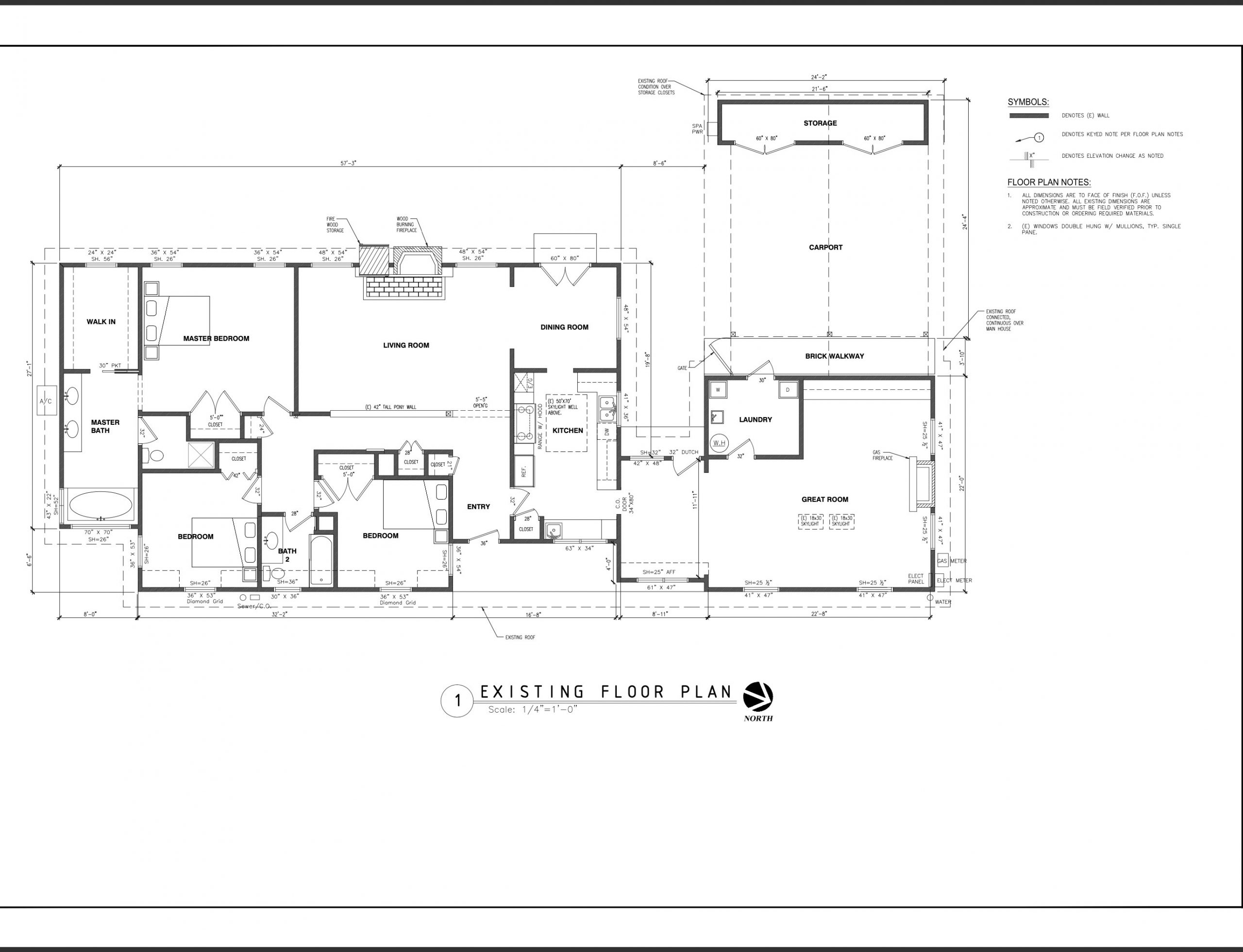
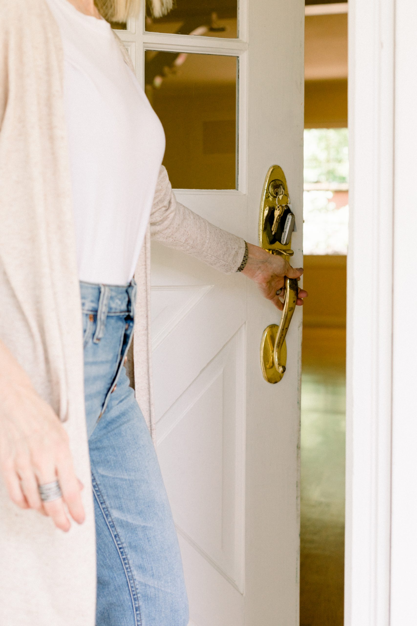
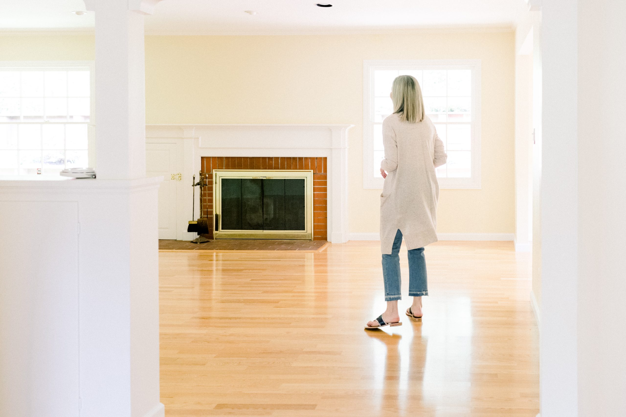
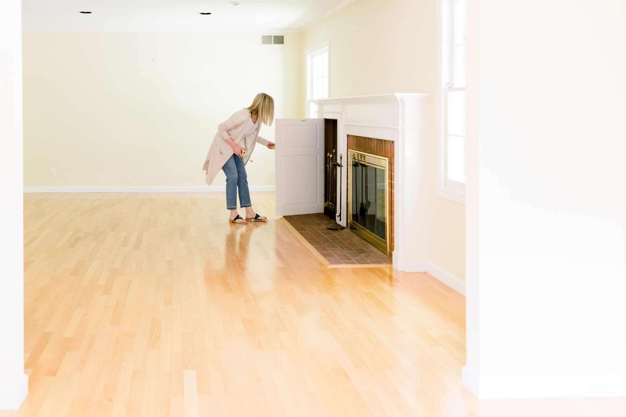
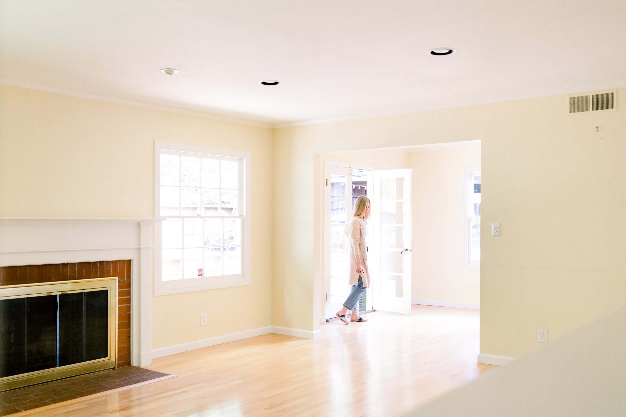
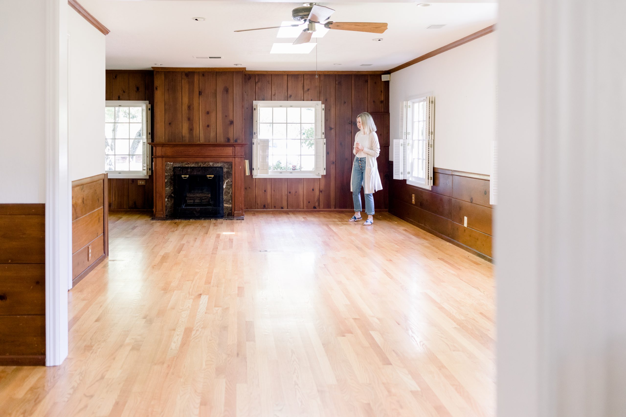
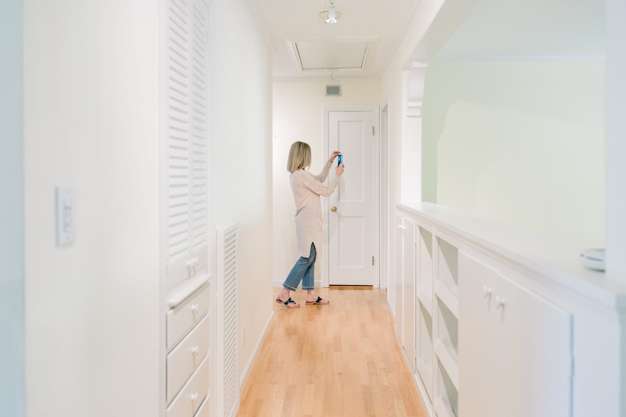
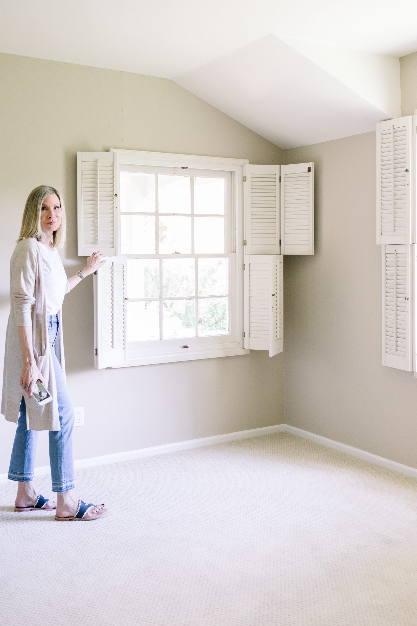
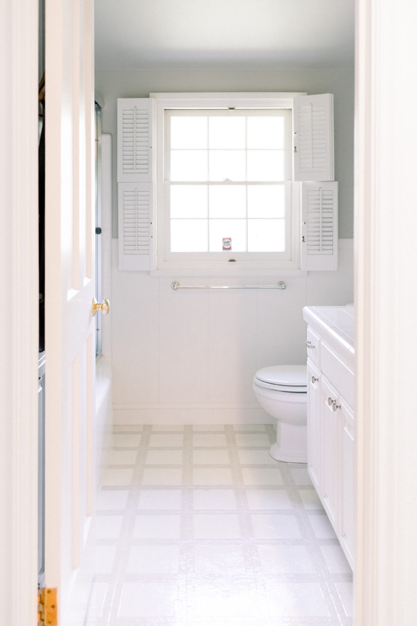
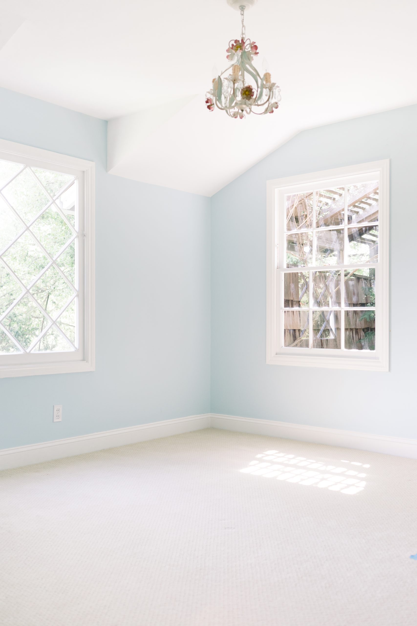
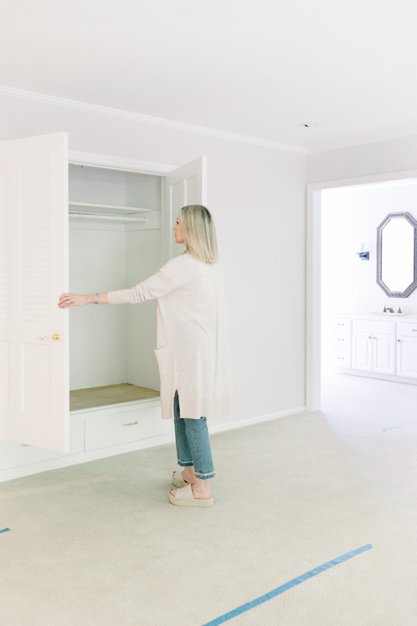
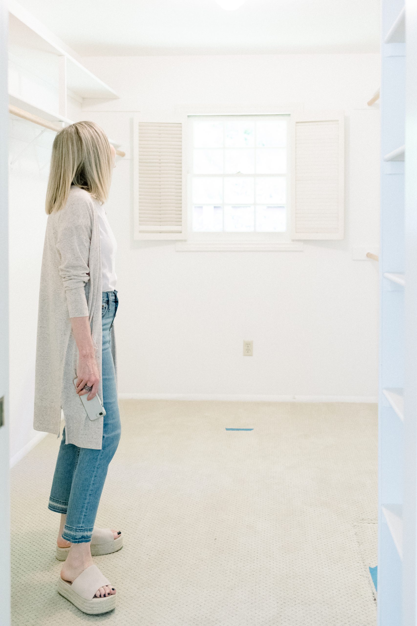
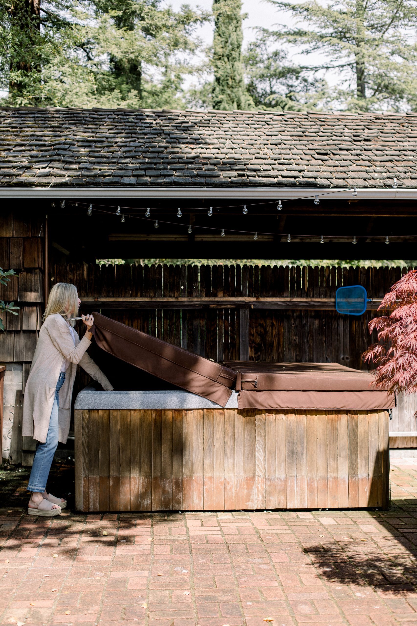
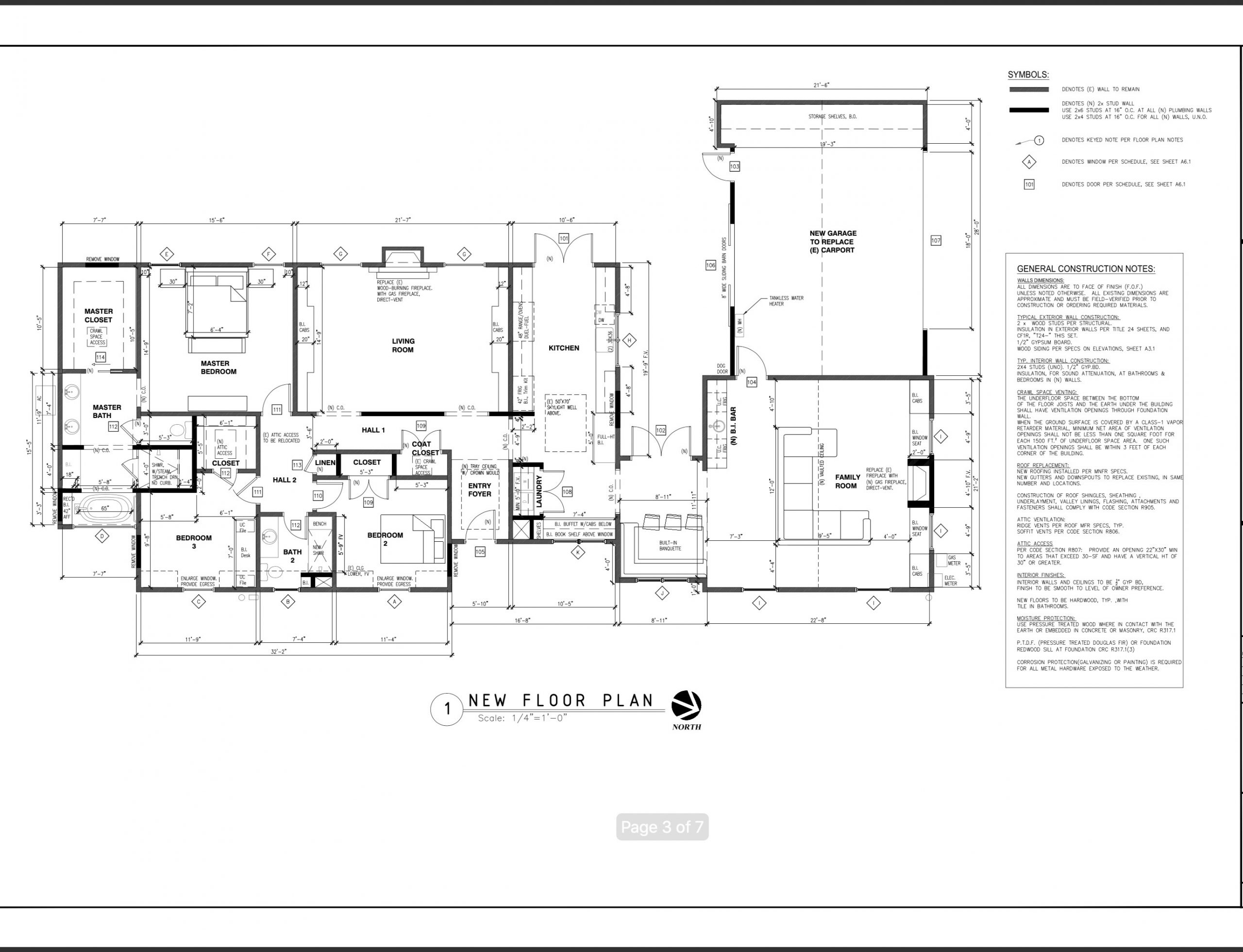
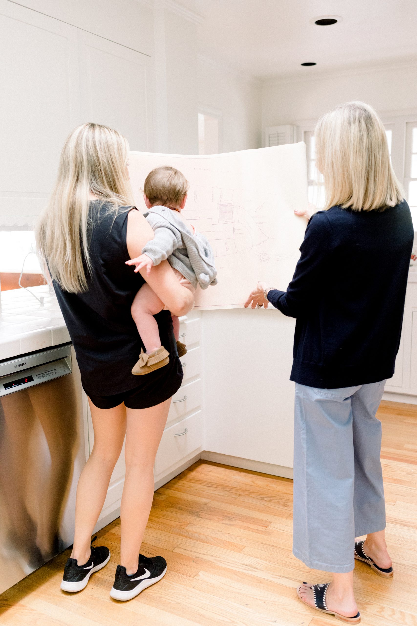

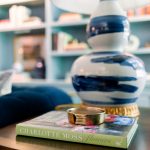
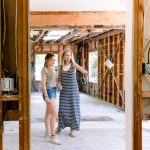
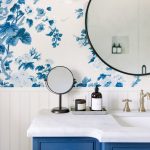







Reader Interactions