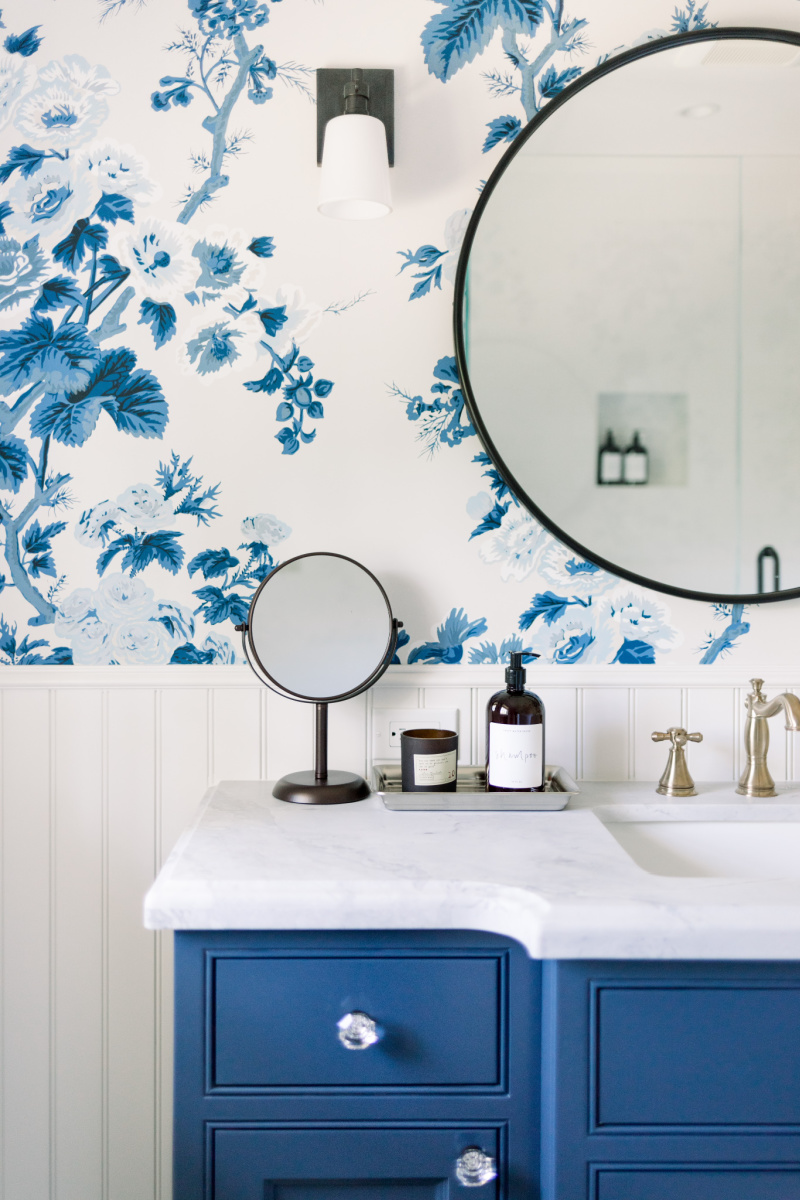
I’m excited to share the first room reveal at Snowberry.
It’s about time, right?
Sources are listed throughout and at the end of the post.
This post includes affiliate links for your convenience at no additional cost to you. You can read my full disclosure policy here.
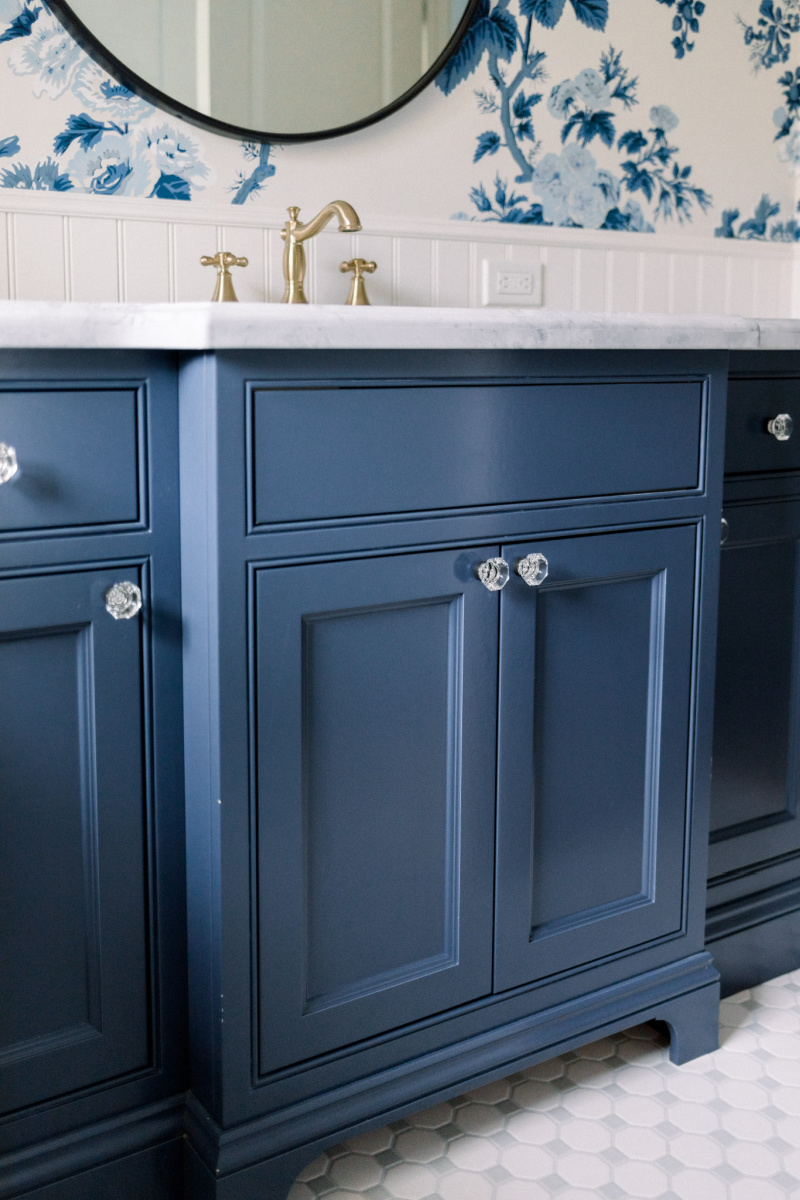
Oops, this photo was taken before the touch up painting got done!
Sometimes it’s the smallest room in the house that packs the biggest punch.
That’s certainly the case at Snowberry.
Our second bathroom performs two functions … guest bath and powder room.
The Powder Room That Wasn’t
Our initial renovation plan included the addition of a powder room. But, the only way to make that happen was with an addition and a reconfiguration of the entire floor plan. At that point we might as well have torn the house down started from scratch.
That said, forgoing a powder room was the first and most painful compromise we made during the renovation.
More Headaches
So … how to fit all my must-haves into a dual purpose bathroom?
Space constraints (the room is 7’2” square) presented the biggest headache.
And did I mention the roofline slants downward making the space appear even smaller?
Here’s the original layout. And our architect’s proposed layout. Not much of a difference between the two.
For a home with only two bathrooms, I think a double vanity is essential … for functionality and resale. Replacing the regular door with a pocket door was an obvious solution. Unfortunately, placement of water and electrical lines made this impossible.
A bathtub was abandoned as well. Wah wah wah …
Our architect’s proposed layout didn’t feel right to me and I asked everyone, including our UPS driver, their thoughts on possible solutions. When Mary Ann, from Classic Casual Home, stopped by to work on window coverings I dragged her into the fray. After looking at the space for all of two seconds she said … ‘it’s a shame you can’t move the toilet to the opposite wall’.
Cue the Hallelujah chorus.
Why couldn’t we move the toilet? It would allow the vanity to be centered on the wall creating a less crowded feel.
Why hadn’t I or anyone else (ahem … our architect) thought of this?
By making this change, we gave up recessed shelving and a shower bench. But those things were lower on our hierarchy of needs.
Jim drew up the new layout, with a pony wall between the shower and toilet, and I turned my attention to creating a functional and beautiful space.
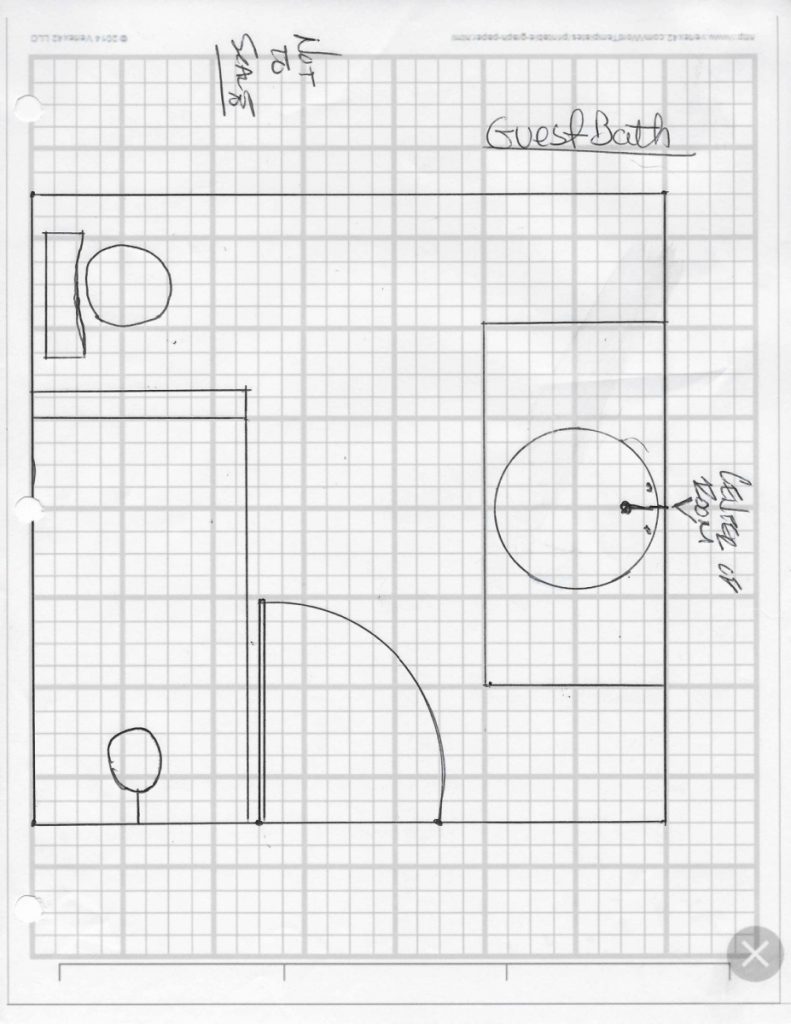
Final Layout
Always Look on the Bright Side of Life
Let’s look at the bright side.
Snowberry’s not a large house and the trip from living spaces to bathroom is hardly inconvenient. With no children at home and overnight guests few and far between, it’s really not a tragedy to do without a powder room.
And it’s one less bathroom to clean.
What we lack in space can be made up for in design. And that brings me to the inspiration …
Design Inspiration
Ta da … Schumacher’s Pyne Hollyhock wallpaper in Indigo.
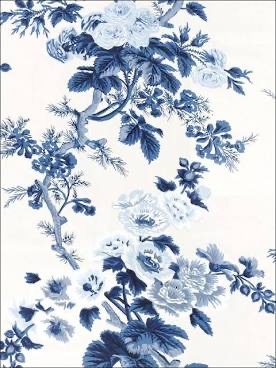
Schumacher Pyne Hollyhock
This is happy wallpaper. I’ve wanted to use it for a while and our small bathroom seemed like the perfect place.
It pairs beautifully with my favorite paint color, Hale Navy by Benjamin Moore … so that’s what I chose for the vanity.
Benjamin Moore’s White Opulence is the paint color used throughout the house for the moldings, ceilings and trim.
Before demo I tried out several blue paint colors on the existing vanity.
It took a longer than expected to get wallpaper samples so – don’t laugh – I printed a few options. The scale is all wrong, but it gave me an idea of what it might look like and confirmed that Pyne Hollyhock was the clear winner.
Vanity Cabinet
Back to the vanity and the harsh reality that one sink is all we’re going to get. Even after moving the toilet, wall space is limited. The vanity is designed with a deeper center section tapering back on either side. When I say deeper, I mean a whole 22” … a couple of inches less than a standard cabinet.
Tile & Stone
I chose a Pure White quartzite slab for the vanity countertop. In a honed finish.
It was used on the shower curb and pony wall cap as well.
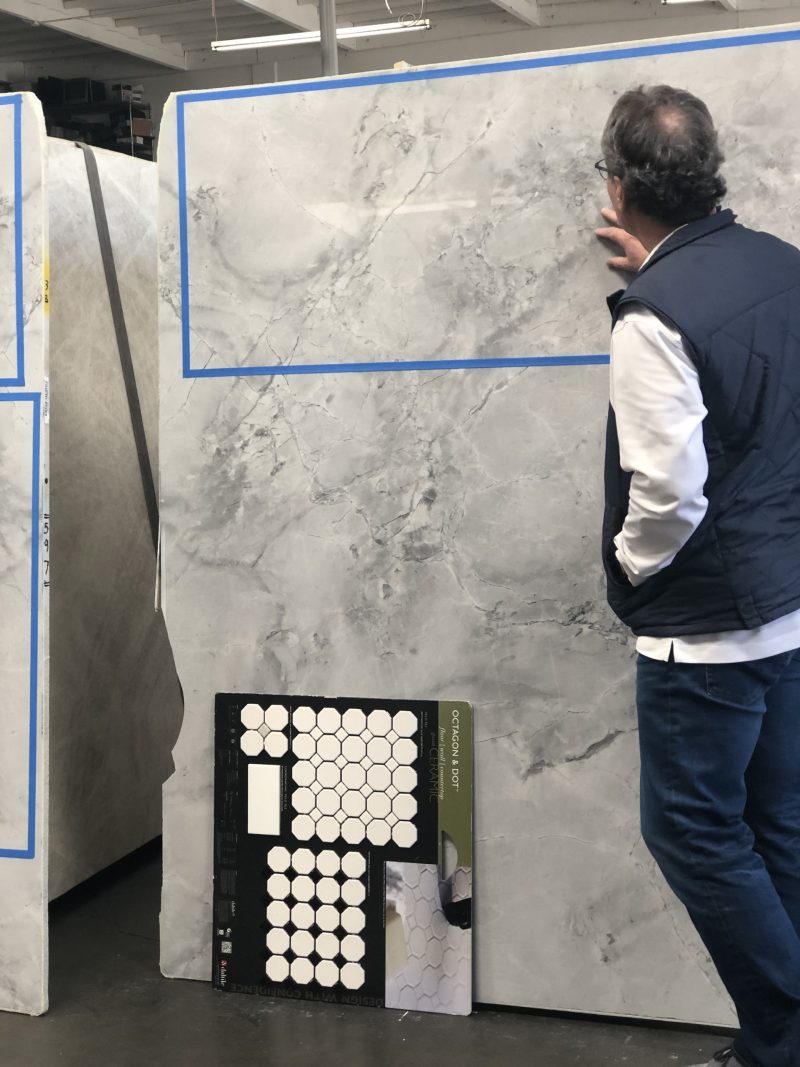
Selecting our quartzite slab at Peitra Fina, Inc.
For the flooring I went with a simple ceramic … white octagon with a gray dot. And I used the same tile in all white for the shower floor.
On the shower walls I chose classic white subway tile in a brick layout.
The niche is unadorned to keep it clean and simple.
The grout color is Bostik’s Silver Bullet.
You can see the pony wall separating the shower and toilet area. I chose a Kohler one-piece toilet to fit easily within the shallow depth of the space.
Pretty Plumbing
I fell in love with Delta Faucets’ champagne bronze finish and picked their Cassidy faucet with cross handles.
As well as their TempAssure shower trim.
With a shallow vanity cabinet, the sink has to fit just so. Toto’s rectangular undermount sink worked!
Finishing Touches
I’m all about molding and trim and decided to add a chair rail height (42″) bead board on the lower walls with the Schumacher Pyne Hollyhock wallpaper on top.
We used a frameless shower glass with oil rubbed bronze clips and door handle.
A round mirror softens some of the hard edges.
I decided to install the sconce lighting facing downward.
We used Emtek’s bathroom accessories (towel bar, TP holder and robe hook) in an oil rubbed bronze finish.
The door hardware is a clear knob with rectangular backplate in oil rubbed bronze.
The vanity cabinet knobs are from the same line.
I found this cute plaid rug and navy blue towels.
Mary Ann from Classic Casual Home sourced a simple white fabric and Greek Key pattern trim for this sweet little Roman shade.
I found similar here and here.
Her seamstress made all the shades and draperies at Snowberry. She does beautiful work.
At this point there’s no wall art in the room.
I can’t bear to cover up the gorgeous wallpaper and I don’t think it’s needed.
I’m considering some sort of rack or shelf over the toilet, but haven’t found anything I like yet.
Shop the Look:

So there you have it … Snowberry’s Blue and White Bathroom.
Fairly classic, traditional choices that I hope will age well.
Moral of the Story
This little bathroom caused more than its fair share of hand wringing, but the time spent thinking and rethinking the space was well worth it.
What’s the moral of the story … when you focus on making the most of what you’ve got (and not what you wish you had) things tend to work out.
If something doesn’t feel right … keep after it until it does.
Oh, and … always question your architect.
Pin the image below and save this post on your Pinterest inspiration boards (tap on the Pin button in the upper left hand corner).
You can also follow me on Pinterest, Instagram and Facebook.
Blue and White Bathroom Sources:
General Contractor: C Cubed Construction, Inc.
Wallpaper: Schumacher Pyne Hollyhock in Indigo
Paint Colors: Benjamin Moore Hale Navy (vanity) & White Opulence (walls, ceiling, trim)
Beadboard & Trim: Apple Blossom Moulding & Millworks
Countertop Slab: Pure White Quartzite from Pietro Fina, Inc.
Fabricator: Coliseum Tile
Window: Pella Architect series casement window
Roman Shade: Classic Casual Home
Interior Door: T.M. Cobb Carrara Door
Door Hardware: Clear Knob with rectangular backplate in oil rubbed bronze
Flooring: Floor Tile | Grout Color
Plumbing: Undercounter Sink | One-Piece Toilet | Faucet | Shower Trim
Vanity Area: Pure White Quartzite countertop, honed | Undercounter Sink | 2-Handle Widespread Faucet | Round Mirror | Sconce Lighting | Vanity Knobs
Shower Area: Wall Tile | Floor Tile | Grout Color | Shower Trim
Accessories: Plaid Rug | Navy Towels | Emtek Traditional towel bar, TP holder, robe hook | Vanity Tray | Makeup Mirror | Soap Bottle | Candle |Wastebin
Want to get up-to-speed with the renovation? Check out these posts to get the backstory …
Welcome to the Snowberry Cottage Renovation
Snowberry Cottage Design Inspiration
Snowberry’s Exterior Design & Paint Colors
Snowberry’s Interior Paint Colors Part One
Snowberry’s Interior Paint Colors Part Two
As always, I appreciate your visit and would love to hear your thoughts in the comments below.
Happy New Year from Snowberry!
Unless otherwise noted, all photos taken by Monica Vargas Photography.

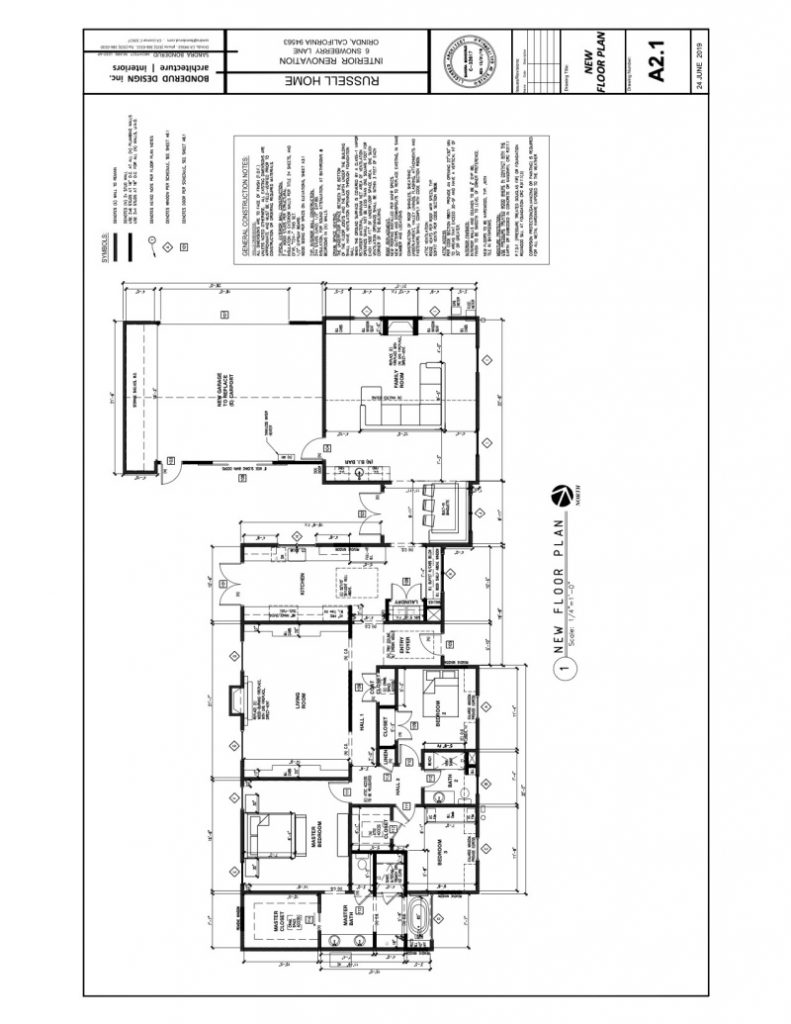
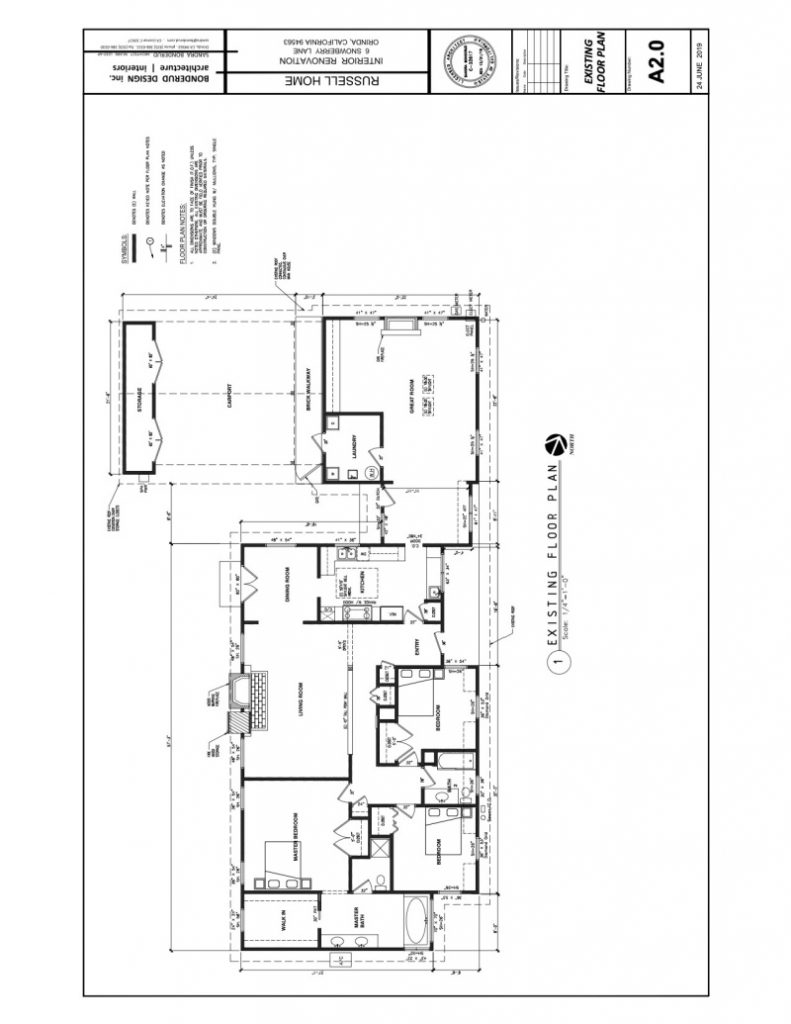
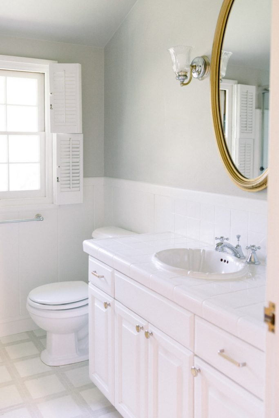
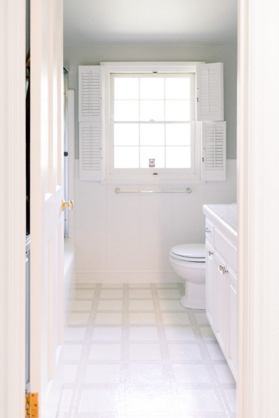
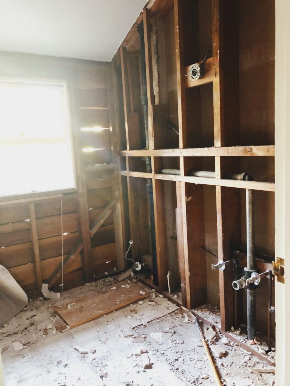
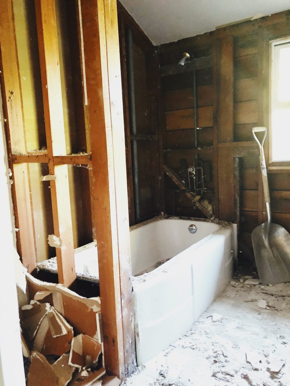
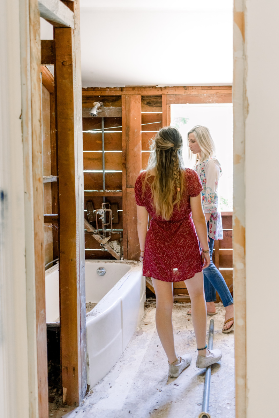
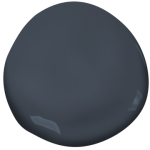
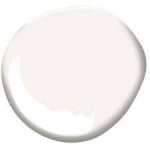
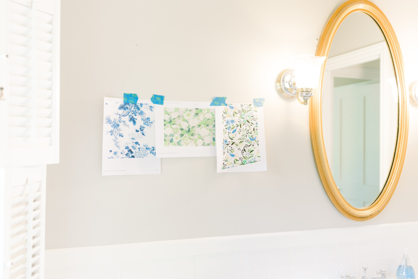
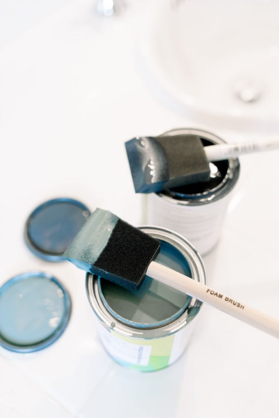
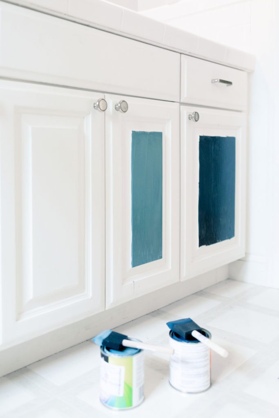
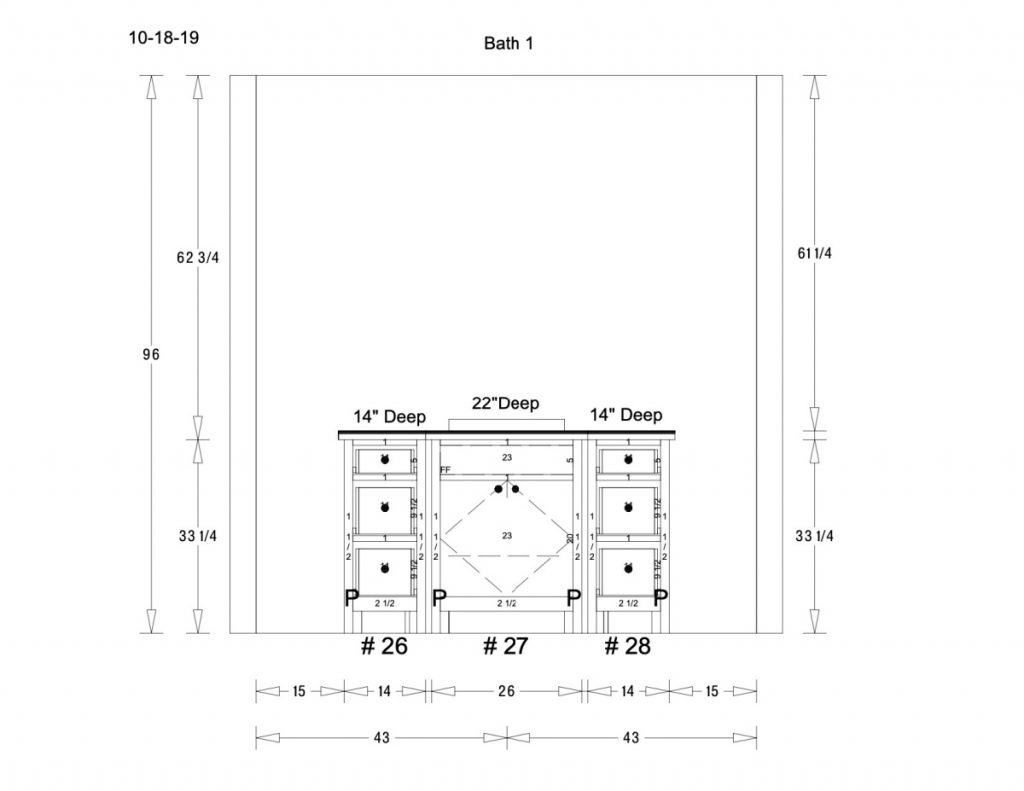
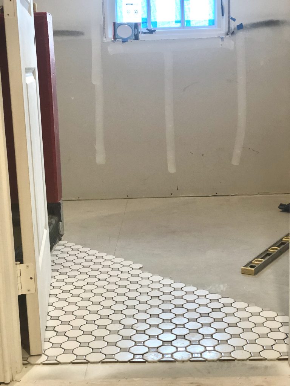
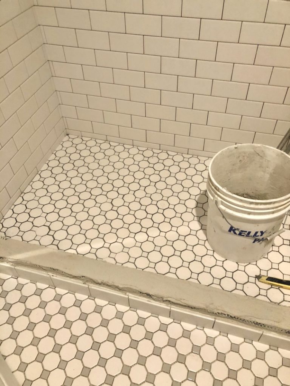
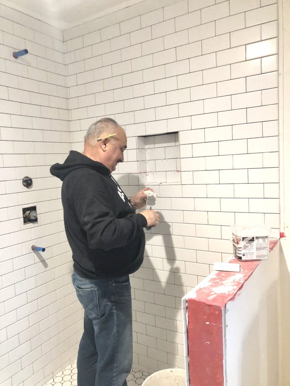
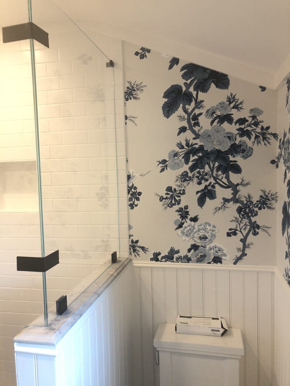
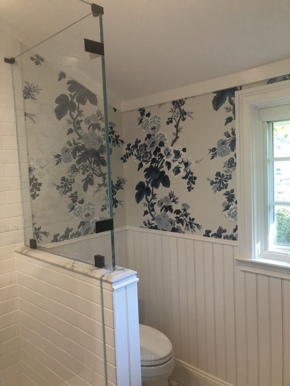
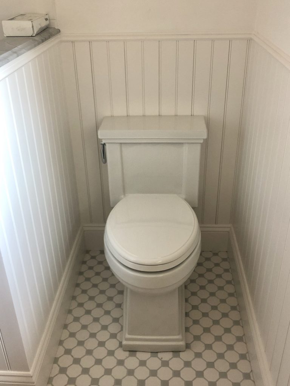
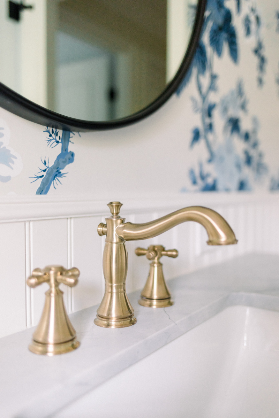
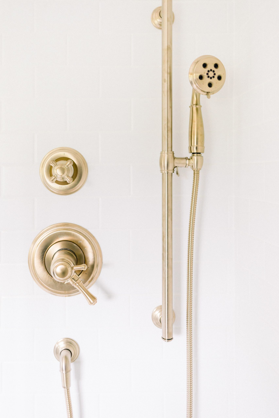
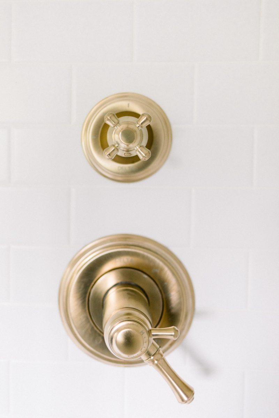
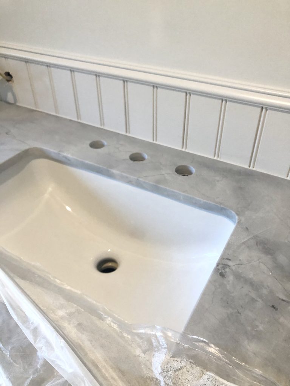
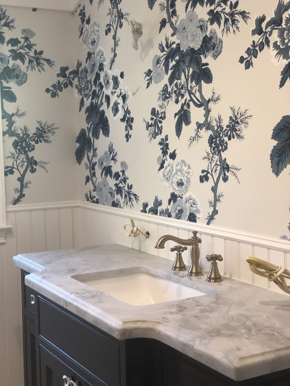
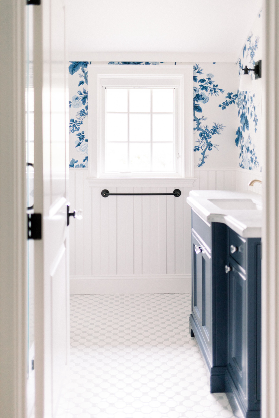
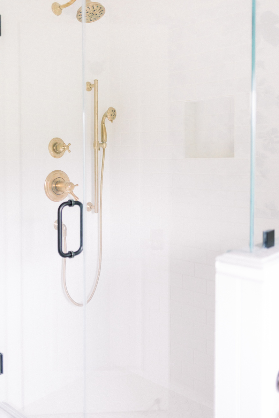
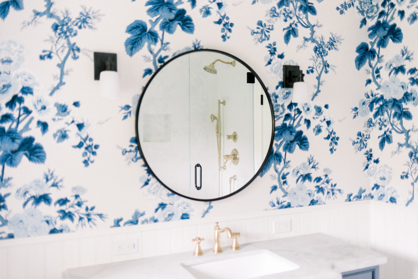
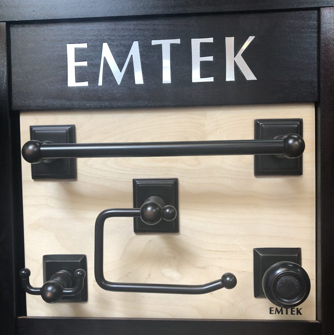
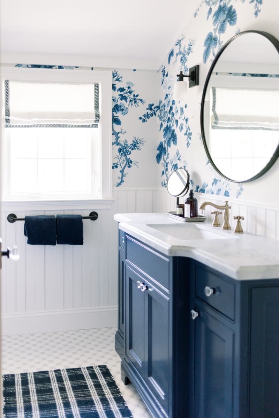
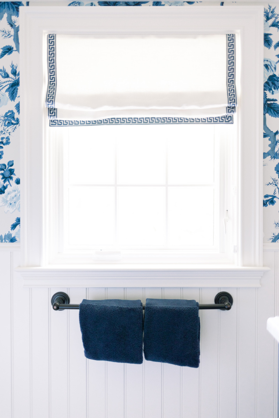
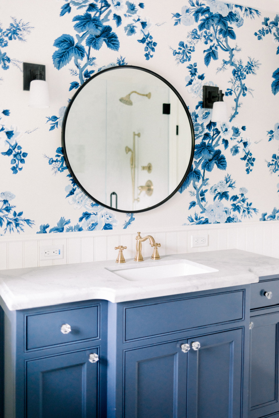
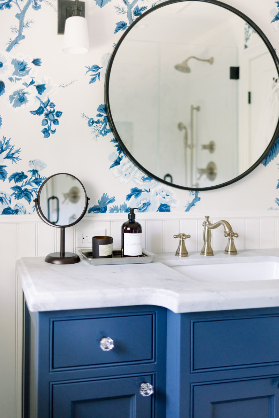

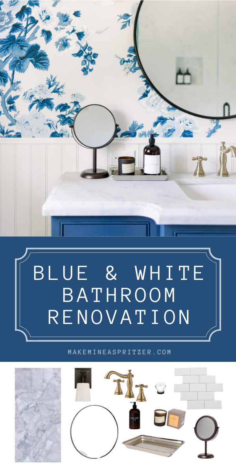
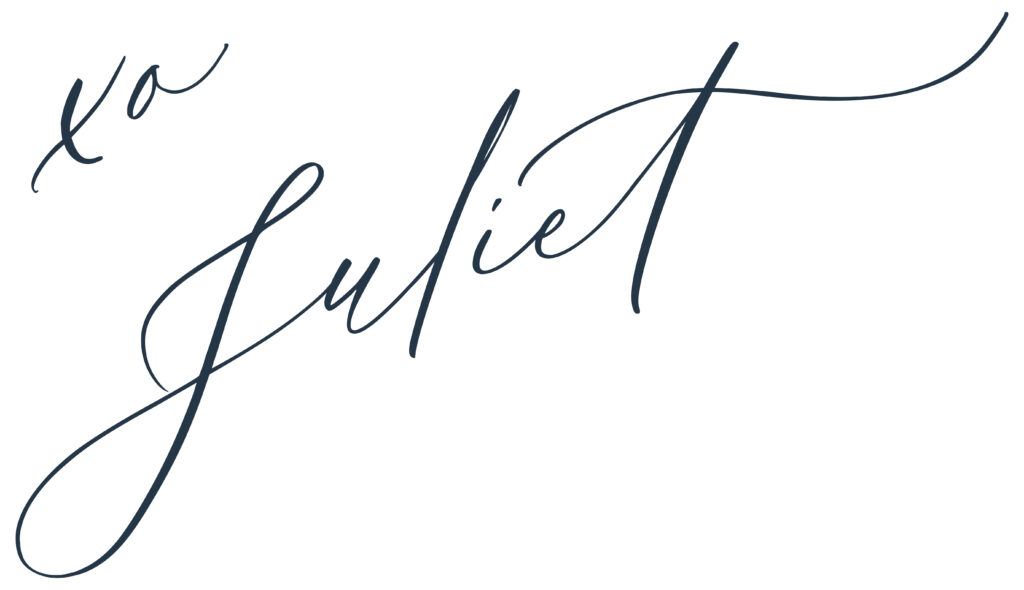
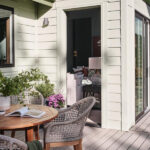

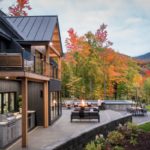

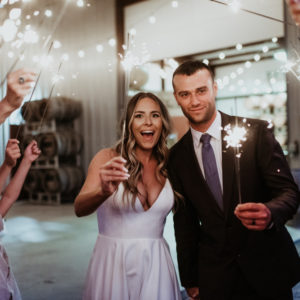


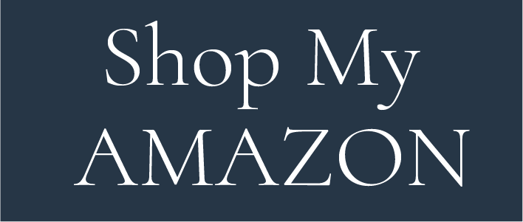

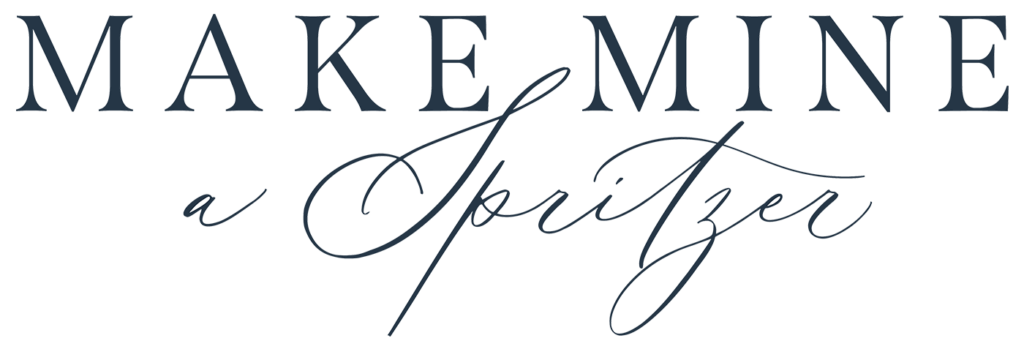
Reader Interactions