Today I’m sharing Snowberry’s kitchen renovation reveal.
I’ll be participating in a Kitchen Styling feature with my blogging pals in a couple of weeks.
So now seems like the right time to share the details of our kitchen renovation.
The good, the bad and the ugly.
Mostly good.
Here goes …
Finishes and sources can be found throughout and at the end of the post.
This post includes affiliate links for your convenience at no additional cost to you. You can read my full disclosure policy here.
Snowberry’s Kitchen Renovation Reveal
Open concept, big island, banquet seating … you won’t find any of these features at Snowberry!
Walk-in pantry, prep sink, soaring ceiling … no, no and no.
Plumbed coffee maker, warming drawer, built-in microwave … can you guess?
Crying, not crying …
What’s left you might ask … well, I’ll tell you.
A good old fashioned, traditional galley-style kitchen.
As a Zac Brown sings, ‘I’ve got everything I need and nothing that I don’t.’
Yes, all of the above features were on my kitchen wish list.
Some were on my must-have list.
But, as with most renovations, tough decisions and compromises had to be made.
And they were.
Decisions, decisions …
I recently shared, in our blue and white bathroom reveal, that many things on our renovation wish list did not make the final cut because they would require an addition.
And an addition would require reconfiguring the entire floor plan.
At that point we’d be better off tearing the house down and starting from scratch.
It was a classic one-thing-leads-to-ten-others situation.
And we decided to work with the existing footprint.
Snowberry’s kitchen was (and still is) in the middle of the house …. it started out small and square and ended up larger and rectangular.
It’s a wide-galley style.
Truth be told, a galley style kitchen is ideal for serious cooks (I am not a serious cook) because it creates a functional work flow with ease of movement between the sink, refrigerator and range.
The holy trinity of kitchen design.
About that pantry … we started out with space for a good-size, reach-in pantry.
We ended up trading it – valuable real estate – for a laundry closet.
And we squeezed cookbook shelves in the dead space between the laundry and built-in buffet.
Speaking of squeezes … we purchased an Electrolux washer and gas dryer that fit perfectly, but without an inch to spare.
As for the 8′ ceiling height, we decided not to raise it.
The kitchen had an existing skylight.
A massive skylight.
I’m not a fan of skylights, but this one does double duty by breaking up what would otherwise be a long narrow space and it lets in a ton of much needed light.
Our brilliant finish carpenter painstakingly paneled the inside (no easy task) and trimmed it with beautiful moldings.
The crown molding also hides strip lighting that’s so pretty at night.
The original floor plan ~
New layout ~
More Tough Choices
Once these tough choices were made (and I came to grips with them) I turned my attention to the design elements.
These were the must-haves where there was no room for compromise.
- Inset cabinetry
- Millwork
- Under-sink drip ledge
- Paneled appliances
- Cookbook shelves
- Pantry cupboard
- Hidden microwave
- Dish drawers, and lots of them
- Outlet free backsplash
A word about color …
Do you love a white kitchen?
I love a white kitchen.
Our last two houses had white kitchens.
Snowberry did not get a white kitchen although that was the initial plan.
I wrote a post about Snowberry’s design inspiration and how I came to settle on green.
I also wrote about my process for choosing our interior paint colors.
In the kitchen the winners were Farrow & Ball’s Vert de Terre for the cabinets and Benjamin Moore’s White Opulence for the millwork.
Farrow & Ball Vert de Terre | Benjamin Moore White Opulence
Cabinetry
With the layout decided and paint colors chosen, it was time to meet with our cabinet maker, Bob Turtino of The Cabinet Masters.
Bob’s company designed and built all the cabinetry, built-ins and closets at Snowberry.
We spent a lot of time together, which I’m sure Bob remembers fondly.
In the galley area of the kitchen we chose flat cabinet frames.
The top drawers are flat front, and the lower drawers and cabinet doors have recessed panels with a bead detail.
For the built-in buffet we added a bead detail to the frame to differentiate it a bit and create a furniture-like feel.
After the cabinets were installed, Bob shared with me that he did not like our paint color choice, but came to appreciate it once the kitchen was finished.
That last part may have been a white lie, I’ll never know.
How it started …
You can read all about Snowberry’s demo day (ahem … 3 weeks) here.
How it’s going …
The upper and lower cabinets on the far right function as our pantry.
Glass front uppers work with the skylight to keep the kitchen from feeling closed in.
The flooring throughout the house is DuChateau’s wide plank, European oak, engineered wood in Basal.
I chose Classic Brass’ Hutter Collection cabinet knobs and pulls … in Burnished Brass.
They’re solid brass and were a big splurge.
In fact, they arrived on-site via armored car.
Just kidding.
Kinda.
Note: When ordering cabinet hardware, count, recount and recount again. You’ll still come up short.
We chose Calacatta Caldia marble for the counter tops and backsplash.
They’re honed with an eased edge.
All our electrical outlets are out-of-sight underneath the upper cabinets.
When this picture was taken, our refrigerator panels had not yet arrived.
Our microwave and other small appliances are hidden inside the upper cupboard on the far right.
The French doors and door hardware are from Pella.
The kitchen window is an awning style from Pella’s Architect series.
There’s no exposed drywall in the kitchen, what few walls are exposed are covered in bead board and the ceilings are paneled with v-groove boards.
The sink faucet, disposal button, hot/cold water dispenser and pot filler are from Newport Brass’ Taft Collection in an Antique Brass finish.
The sink is a 33″ Shaw fireclay, apron front sink by House of Rohl.
The drip ledge is walnut and fabricated from a remanent left over from the buffet and laundry closet countertops.
I have a love hate relationship with pot fillers.
It’s a long story.
I always end up installing one though because … resale.
Having said that, Jim would like me to add that we are never moving again.
The built-in buffet sits at the far end of the kitchen and just outside our little dining room. The six lower drawers house extra dishes and my mom’s china. We added a bead detail to the cabinet frames to give this piece a little extra something something.
The countertop is walnut butcher block to further differentiate this piece from the main part of the kitchen.
Cookbook shelves are recessed to the right. And, the double doors hide our laundry closet. We used Emtek’s door hardware; clear knob and rectangular plate in oil-rubbed bronze, throughout the house
The Garden City sconces above the buffet (and kitchen sink) are in an Aged Brass finish.
So, there you have it.
Snowberry’s renovated kitchen.
About all those features I mentioned that went by the wayside, turns out I’m not mad about it …
I love the way our kitchen turned out.
Read all about how I styled my kitchen here!
Snowberry’s Kitchen Sources:
General Contractor: C Cubed Construction
Cabinet Maker: The Cabinet Masters
Countertop slabs: Calacatta Caldia honed marble from Pietro Fina, Inc.
Fabricator: Coliseum Tile
Walnut countertops (buffet & laundry): Sienna Tile
Bead Board & Moldings: Apple Blossom Moulding & Millworks
Paint Colors: Cabinets – F&B Vert de Terre, Millwork – BM White Opulence
Flooring: Du Chateau wide plank engineered wood in Basal. European Oak.
Appliances: 48″ Duel Fuel Wolf Range, Vent-A-Hood range ventilation, 42″ Sub-Zero Refrigerator (panel ready), Cove Dishwasher (panel ready), GE Monogram Microwave, Electrolux front loading washer & Electrolux front loading gas dryer
Farm Sink: House of Rohl, Shaw 33″ fireclay, apron front sink
Finished Plumbing: Newport Brass Taft Collection in Antique Brass – Pull Down Faucet, Hot/Cold Water Dispenser, Pot Filler
Sconces: Garden City Sconce in Aged Brass
Cabinet Hardware: Classic Brass Hutter Collection in Burnished Brass
Door Hardware: Clear Knob with Rectangular Backplate in Oil Rubbed Bronze
Windows & Exterior Doors: Pella Architect Series
As always, I appreciate your visit and would love to hear your thoughts or any questions in the comments below.

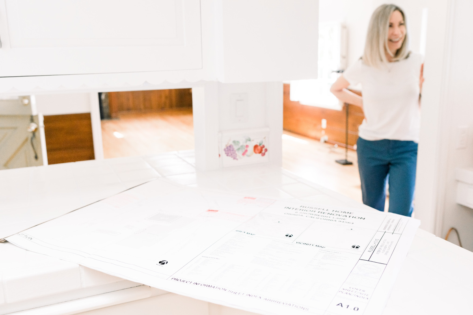
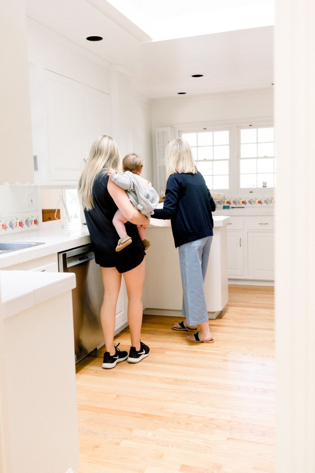
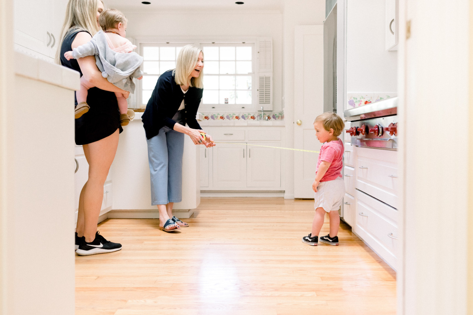
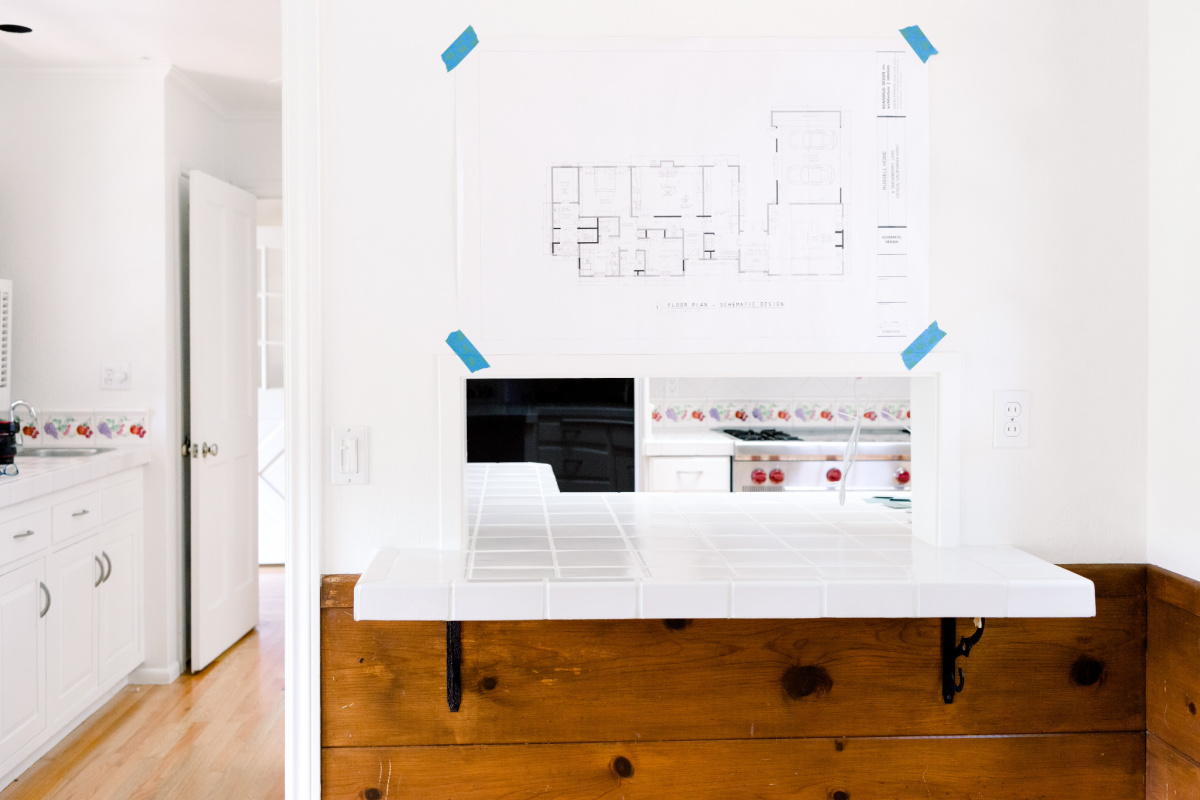
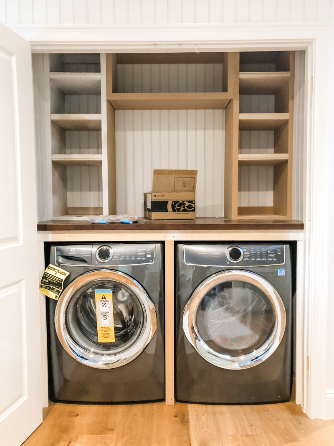
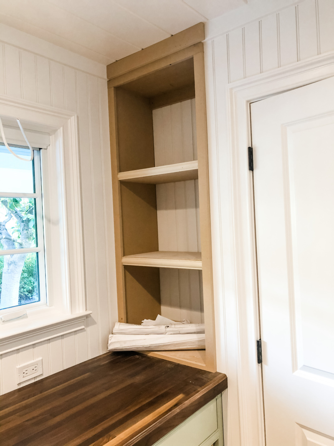
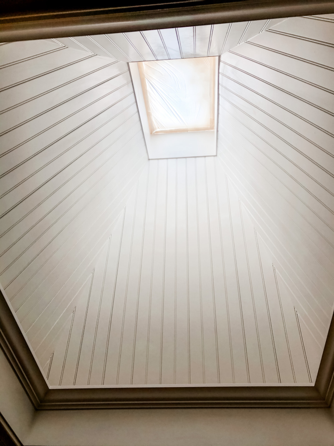
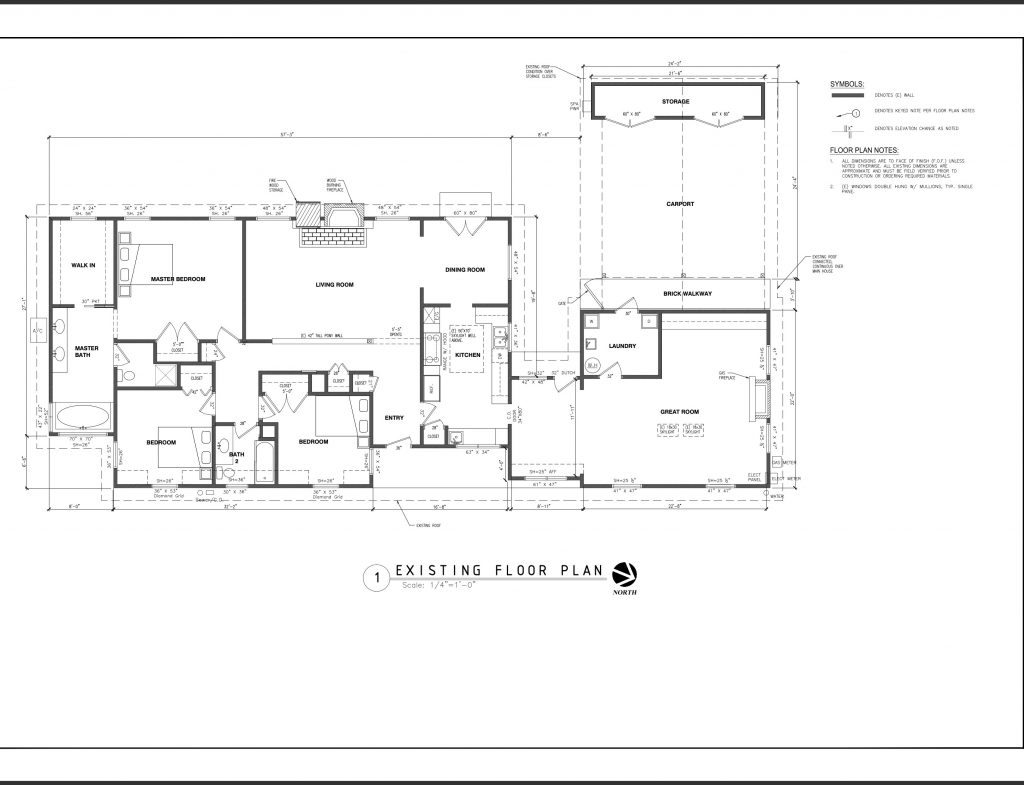
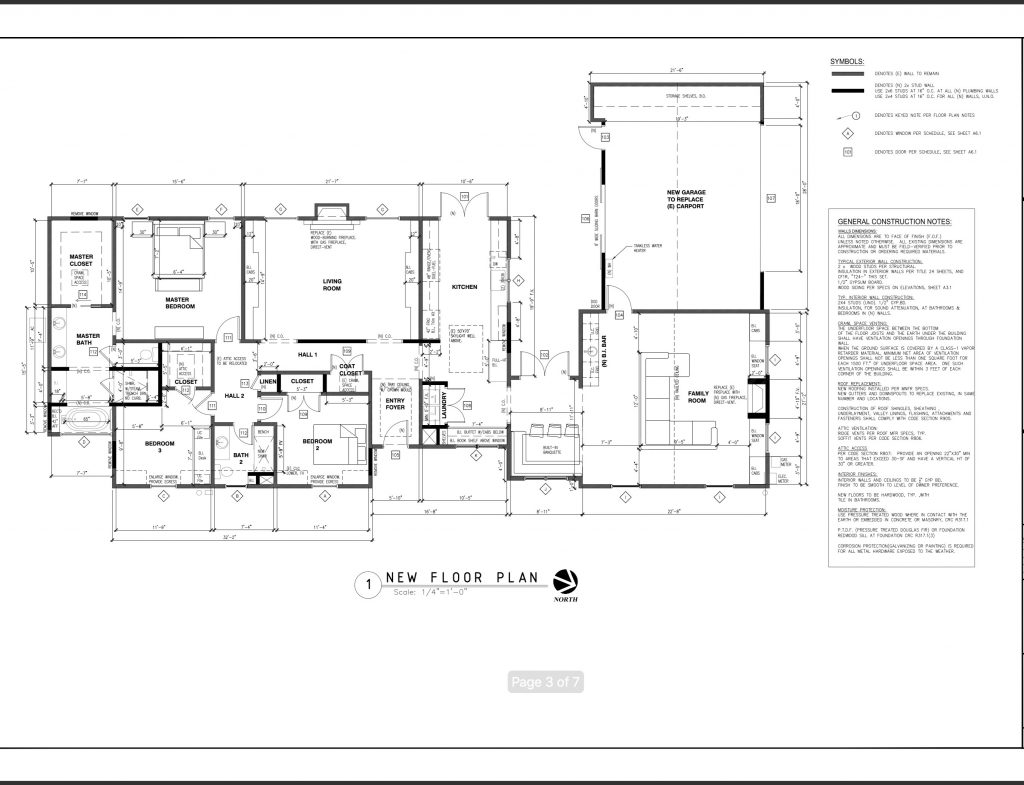
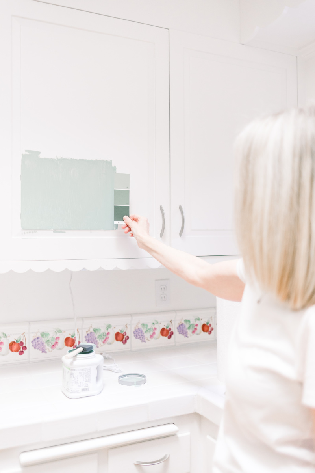
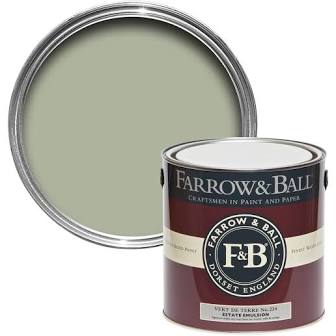
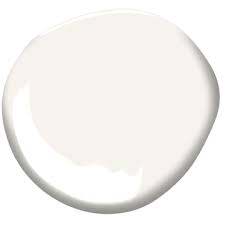
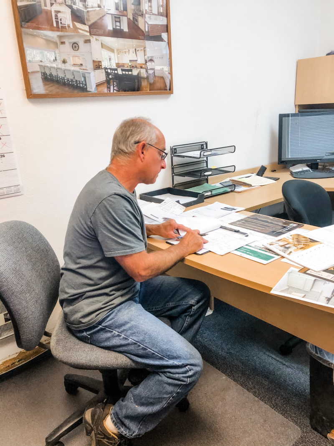
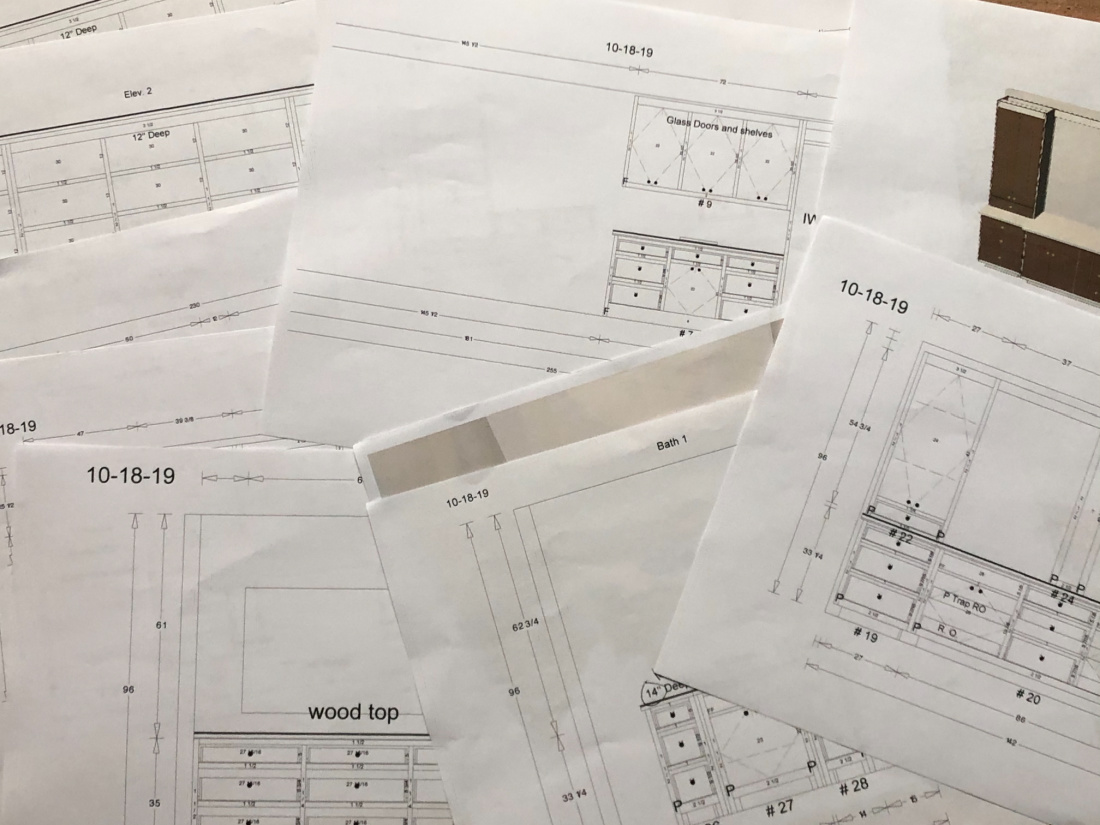
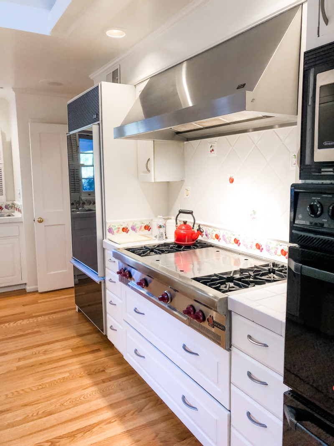
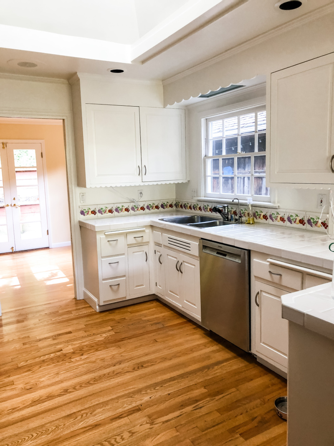
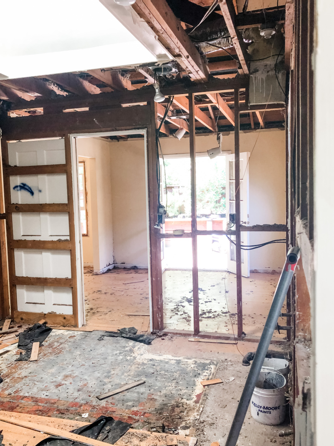
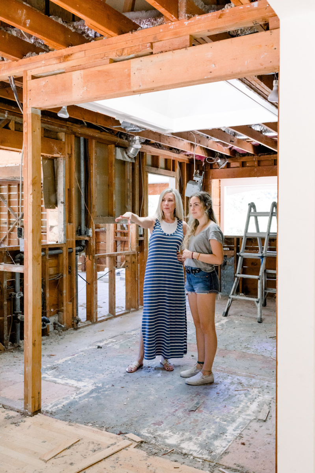
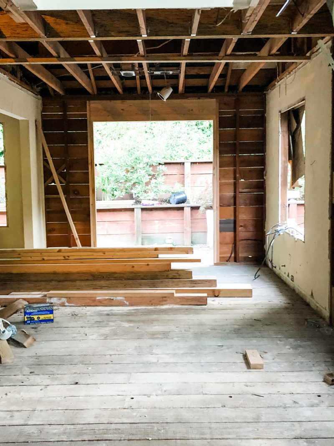
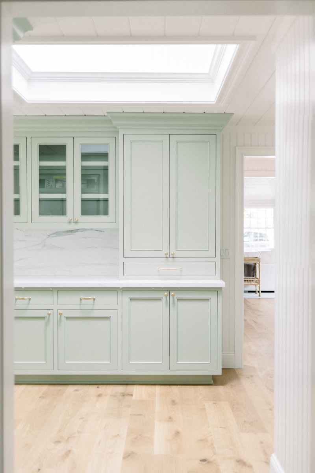
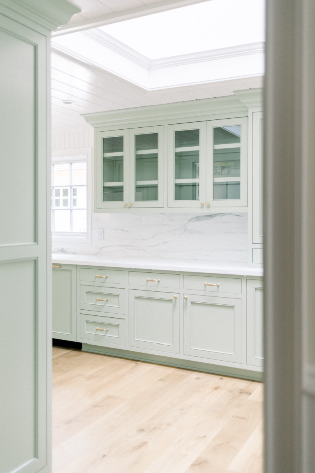
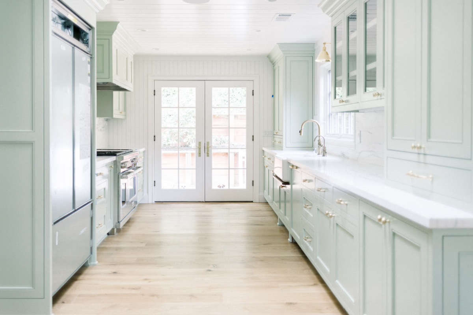
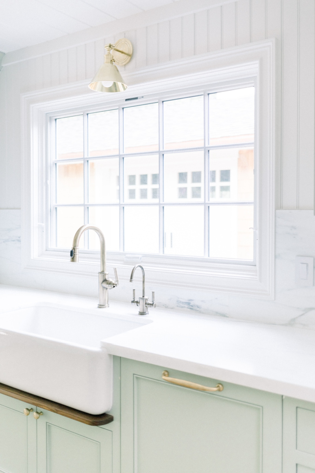
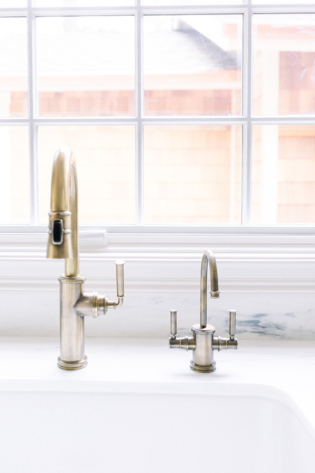
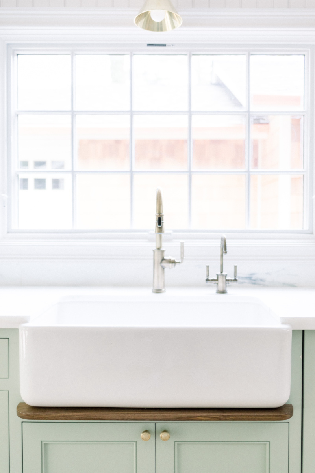
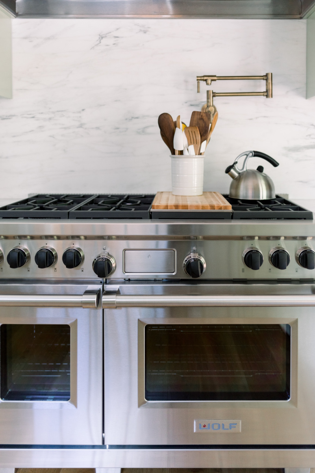
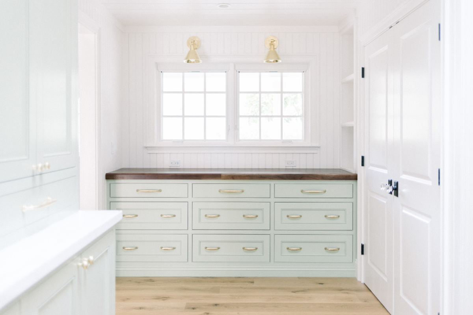
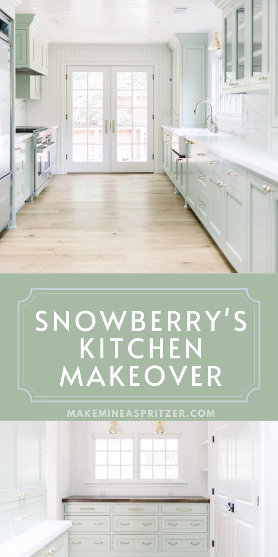

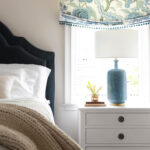

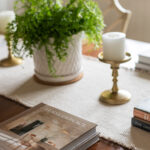
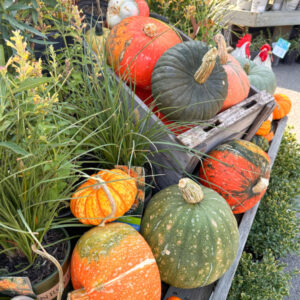






Reader Interactions